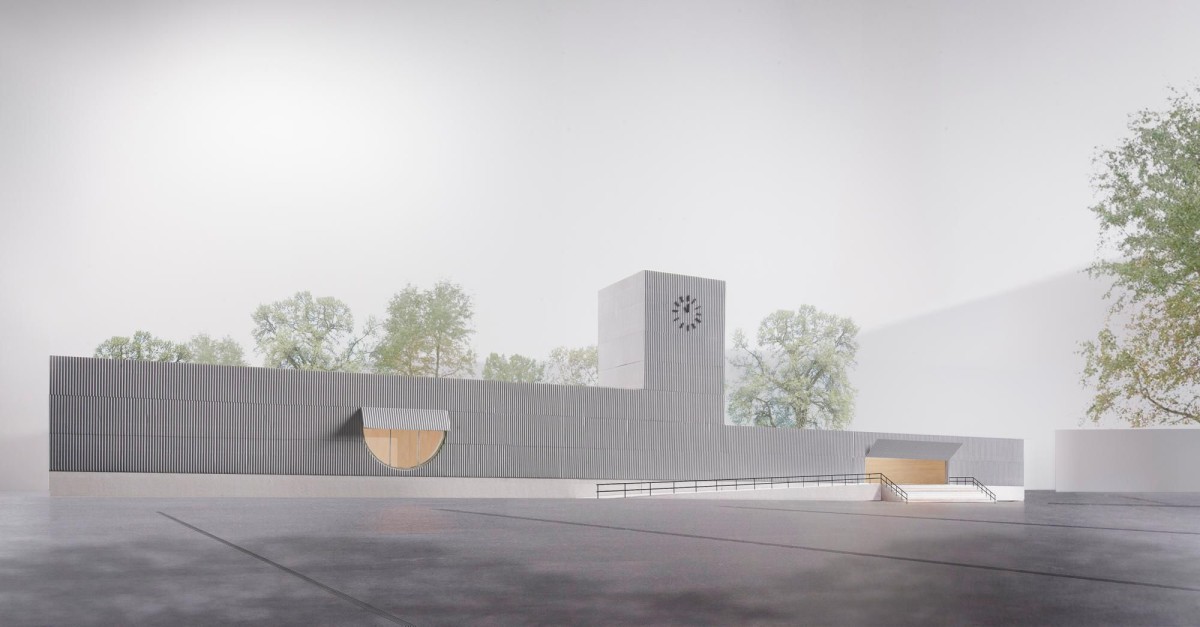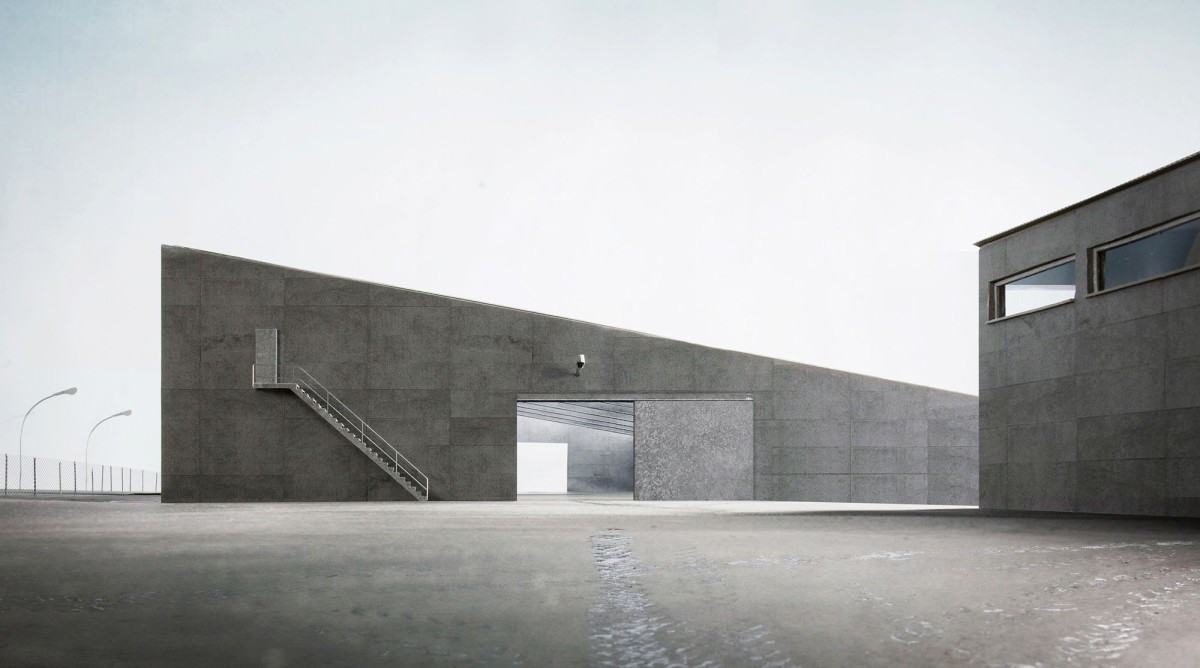
Felgendreher Olfs Köchling . photos: © Karina Castro
The entire site is utilized for the storage and movement of materials. The organization of the building is defined by two archetypal spaces: the inner access lane, from which all functions of the workshop can be reached, and the area beneath the 9-meter cantilevered roof. This open space allows for a variety of work activities while providing protection from snow, rain, and sun. All functions that require natural light, such as offices and workshops, open up to this area. Continue reading Felgendreher Olfs Köchling




