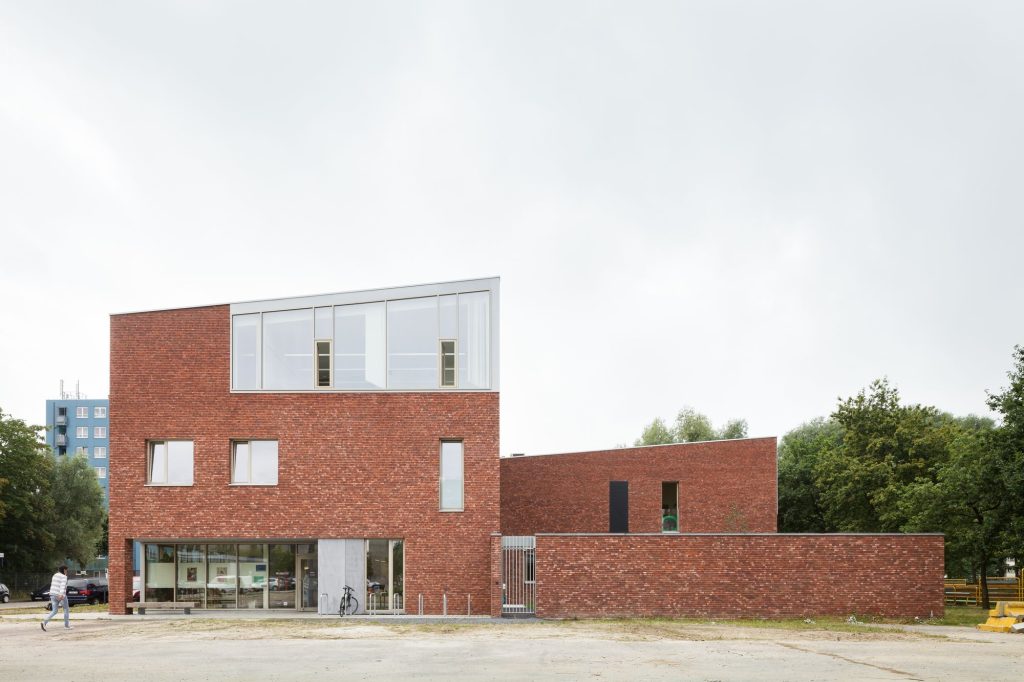
EVR-architecten . photos: © Stijn Bollaert
The new office building for ‘De Watergroep’ in the Koning Boudewijnstraat, near St. Peter’s Station, consists of a four-story main building and a meeting hub at the back of the site. The complex stands on an underground parking area shared with restaurant ‘De Gouden Klok’. Within the urban context and within the RUP (spatial implementation plan, in Flanders, is a plan by which the government es- tablishes land use in a given area), this project provides for maximum but elegant densification. The concept of the facade starts from a thorough reading of the street elevation that responds to the horizontal layering and vertical articulation of the houses in the surroundings. The horizontal articulation is incorporated in the clear plinth and in a more subtle way in the brickwork and the position of the joinery and parapet in the lintels. The vertical articulation, the division on scale of the large residential buildings, was sought through the green facade centrally on the facade. Unlike in the former office building, a conscious decision was made to lower the floor pass to create views and vistas into the courtyard. By doing so, the office becomes more involved with the neighbourhood. Continue reading EVR-architecten





