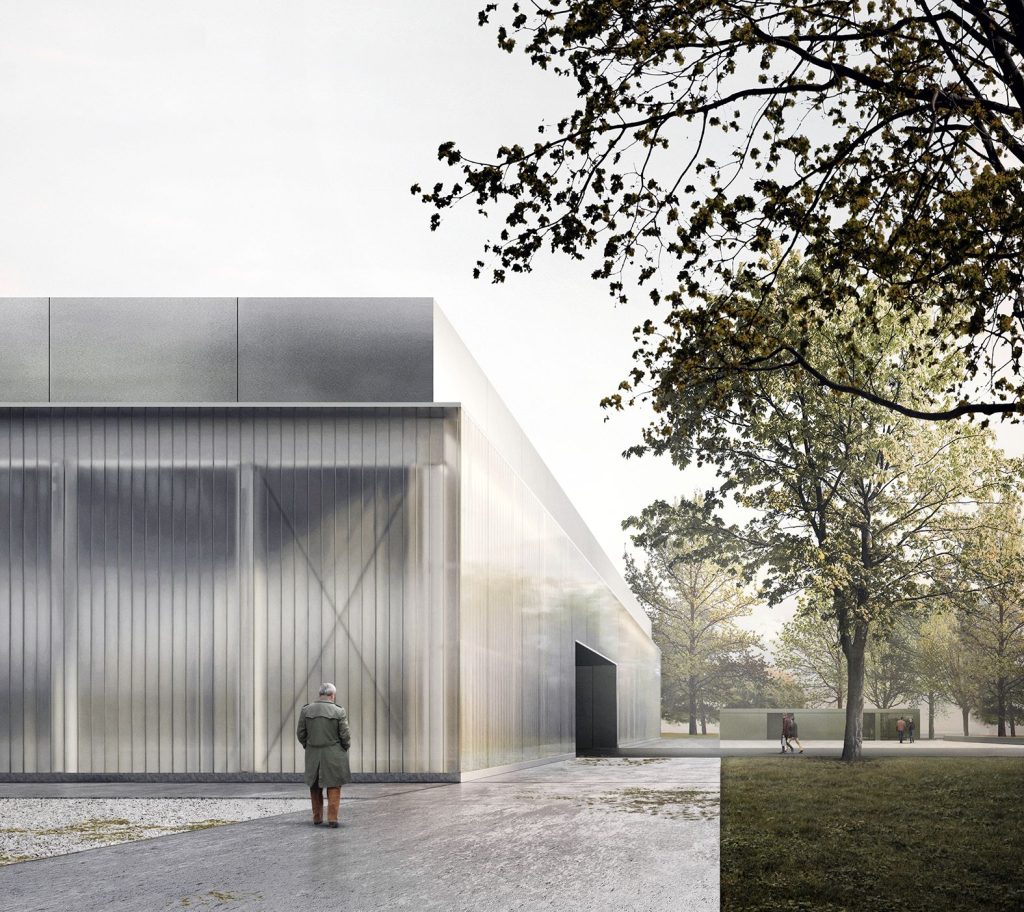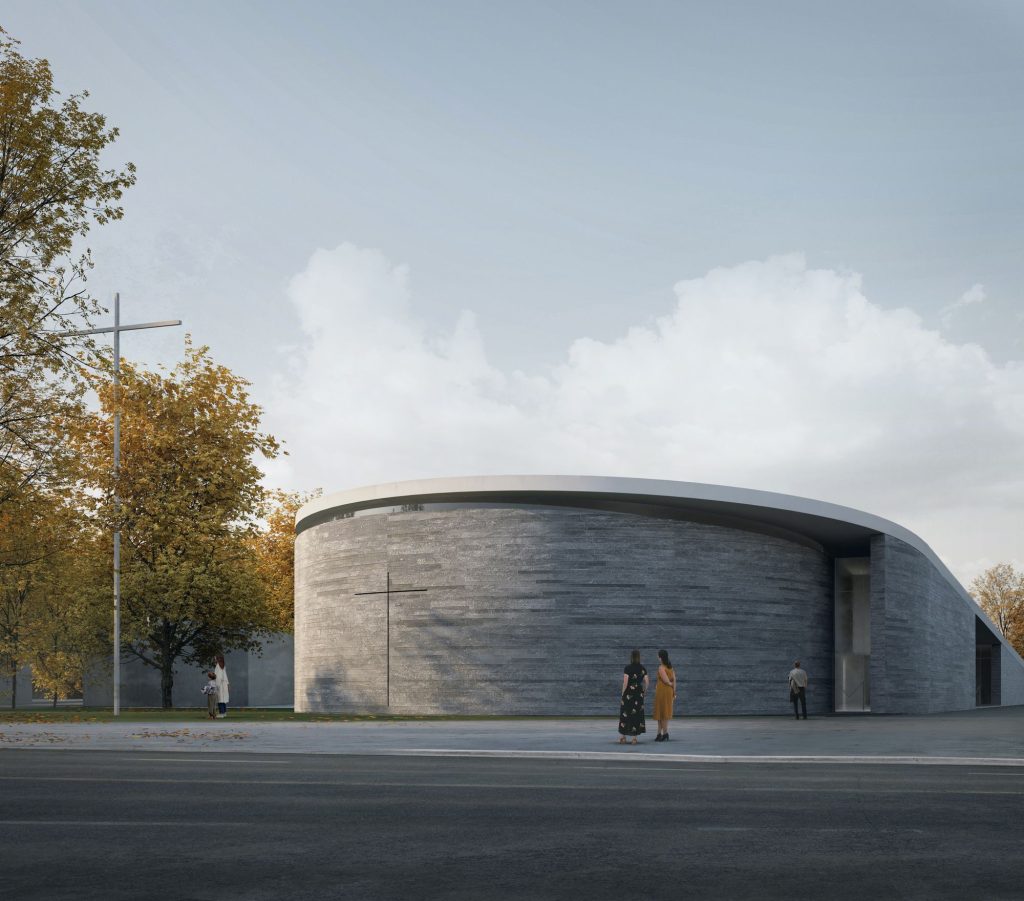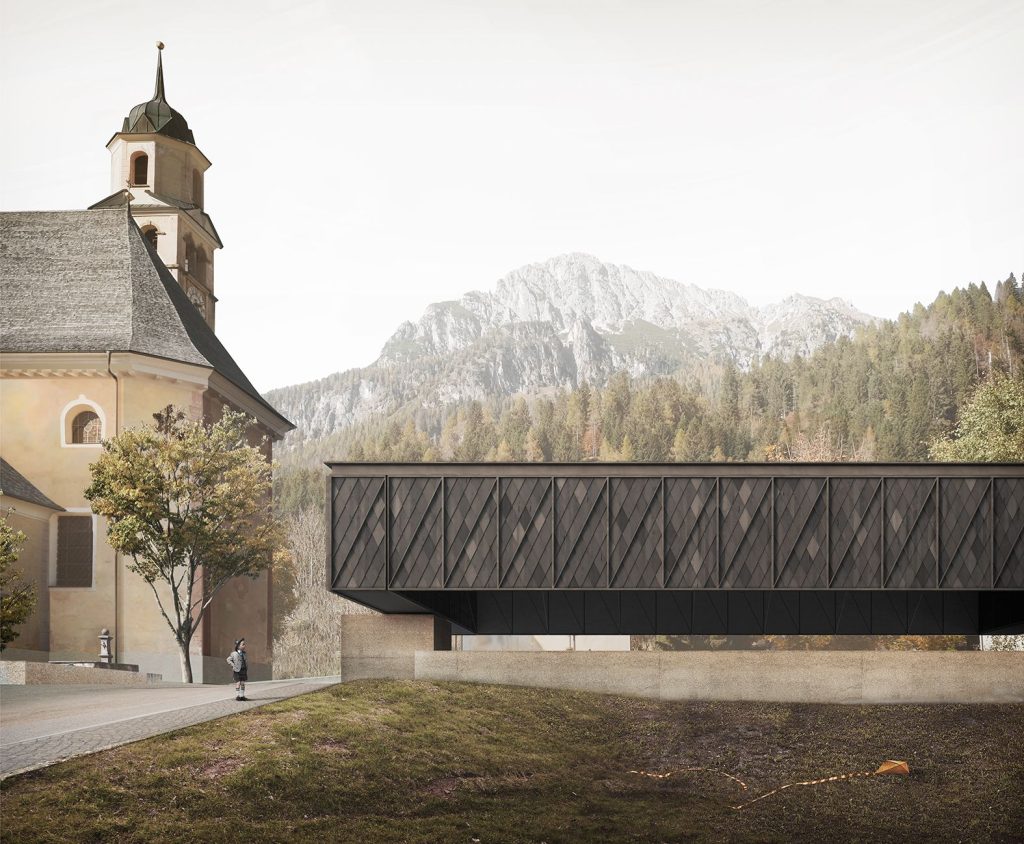
The proposal for the renovation and expansion of the Protected Workshops and Youth Center in Prad am Stilfserjoch pursues the strategic goal of gathering the different planned activities in a compact architecture, allowing for a synergical coexistence. To evoke a familiar and serene atmosphere capable of establishing relationships of recognition and identification in the new building, the intervention draws upon local construction tradition in the combination of a compact and mineral pedestal with a lighter wooden crowning, with an extreme visual permeability. Continue reading ETB . NOIA





