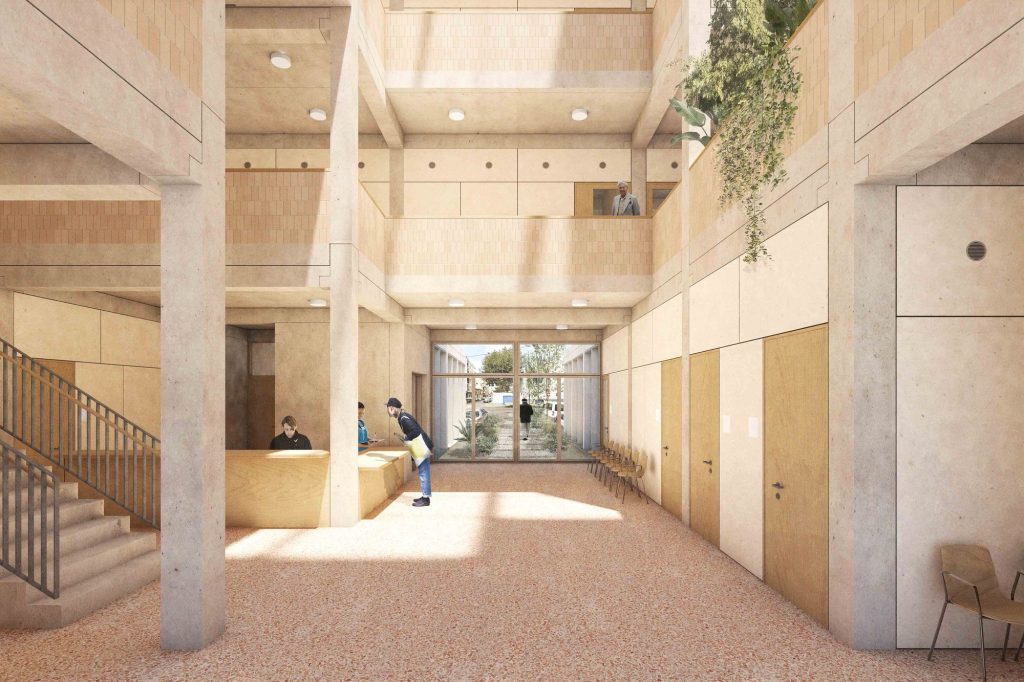
Estruch Martorell . Estudi E. Torres Pujol . Ripoll Tizón Arquitectes
Located on the border between the urban area and the ‘Serral de ses Monges’ park, overlooked by the Monastery of Sant Pere and the old windmills, the building is located on a trapezoid-shaped plot between party walls. Both façades have very different qualities. The exterior spaces sculpt the shape of the building in order to integrate the values of the site into the project. Oriented towards the good views, the main façade generates a large porch used to access the dwellings and as a meeting point among neighbours. The rear façade incorporates the oblique shape of the site, turning the building in search of morning sunlight and distant views. Likewise, the difference in level between the street and the site is used to create a communal porch linked to the inner courtyard. Continue reading Estruch Martorell . Torres Pujol . Ripoll Tizón


