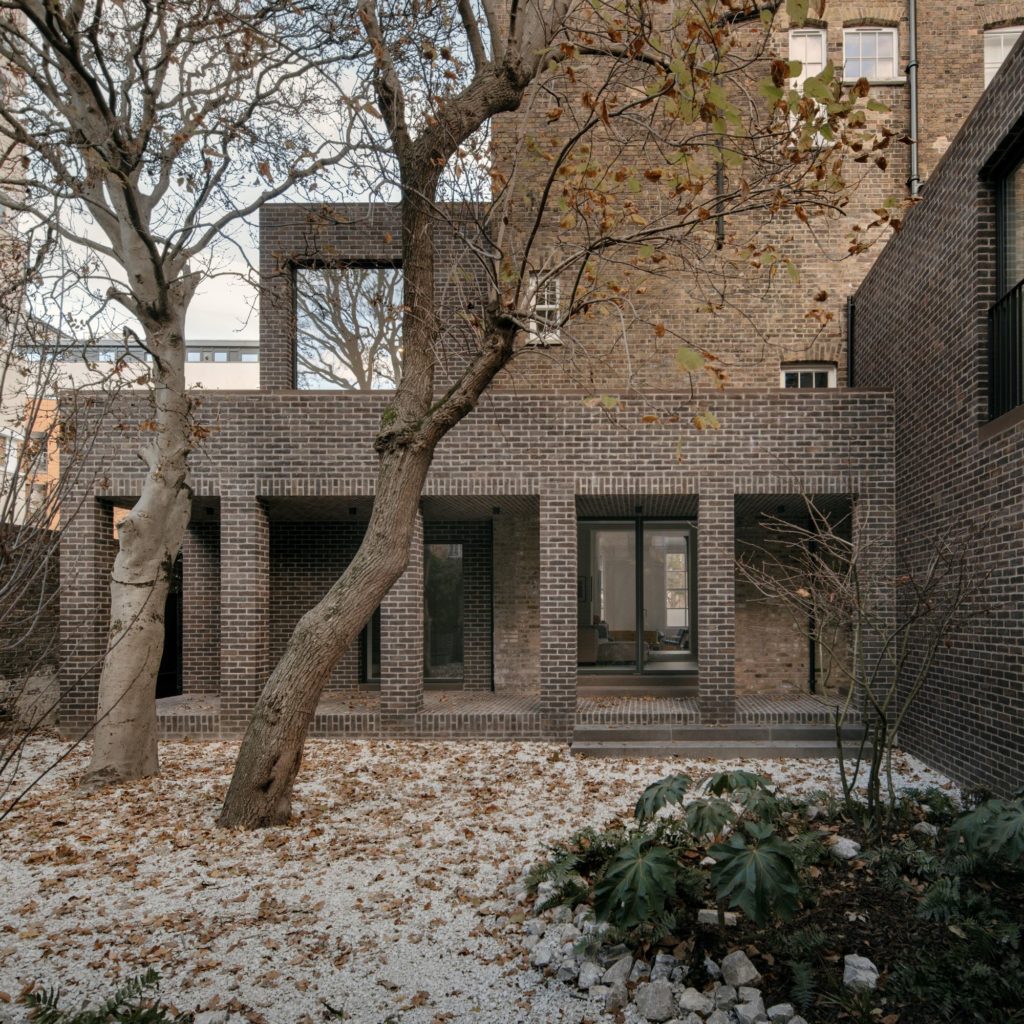Blockmakers Arms . London

Erbar Mattes Architects . + AJ
Prompted by the family expanding, the residents of the ground floor acquired the vacant first floor and approached Erbar Mattes Architects to enlarge their property into a five-bedroom duplex. One of the main challenges consisted in creating a larger dwelling, while retaining separate access to the independent apartment on the top floor.
To overcome this the external circulation is relocated to the side elevation and a new raised walkway added to the rear. The resulting arrangement creates a new visual and physical connection to the courtyard and a unique arrival experience to the apartment. The loggia with its solid brick piers draws inspiration from monastic architecture, where cloisters form a sheltered transition space between inside and outside. Continue reading Erbar Mattes




