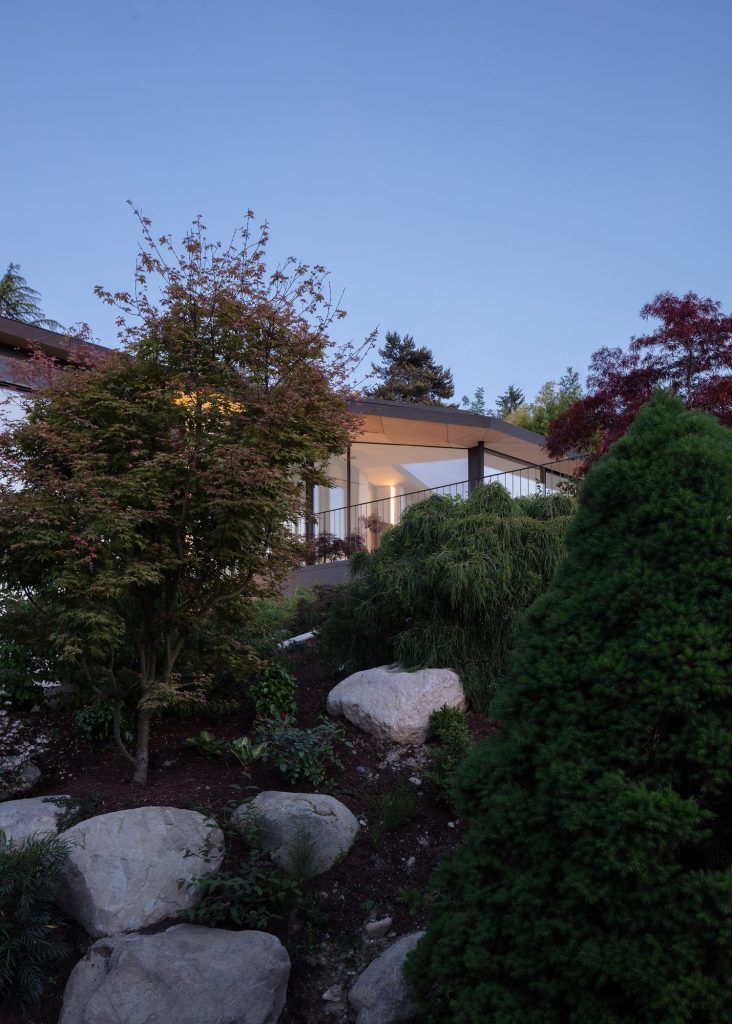
emixi architectes . photos: © Dylan Perrenoud
Situated in the north of Lausanne, the Plaines-de-Loup district is a new neighborhood housing 8’000 residents, including 3’000 jobs, green spaces, local sports facilities and essential public facilities such as schools, day nurseries, childcare units and a community centre covering 30 hectares. The construction started in 2018 and is aiming to finish in 2028. Continue reading emixi architectes





