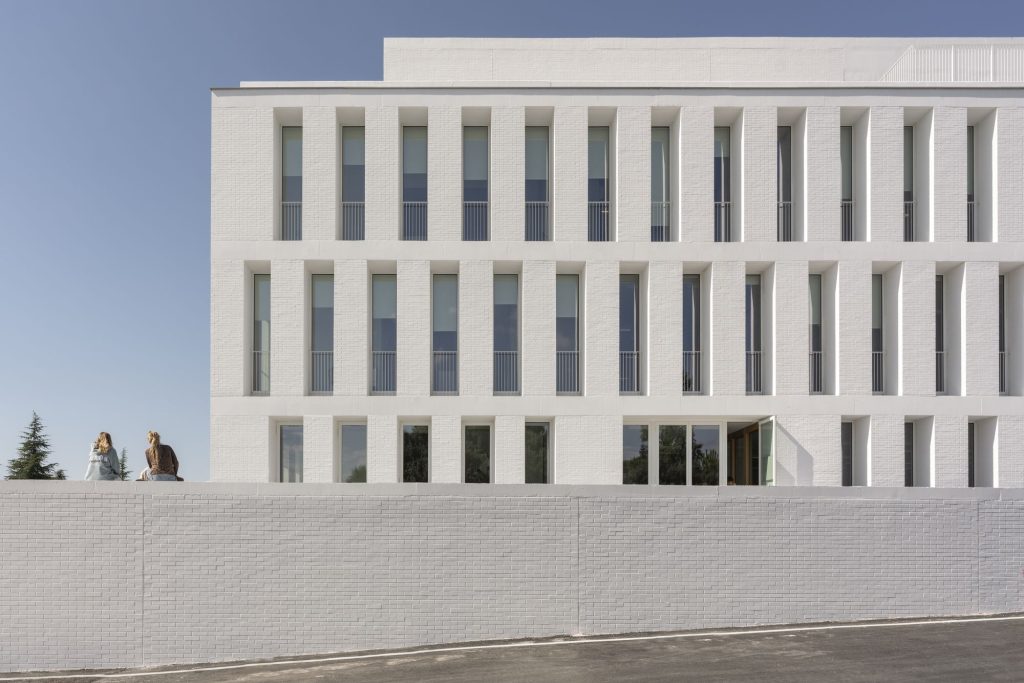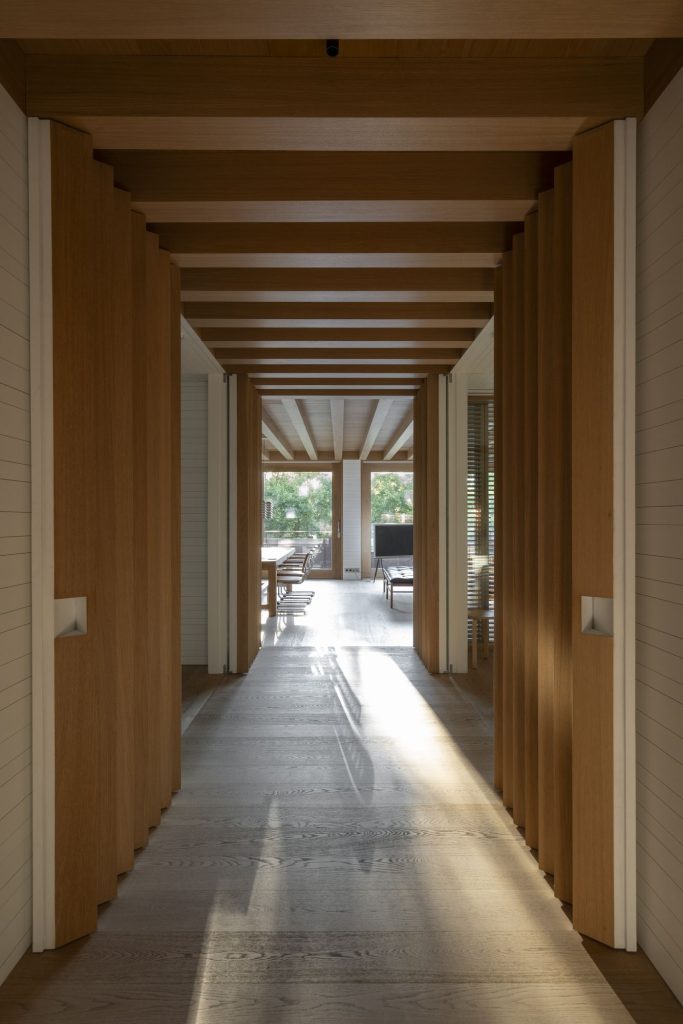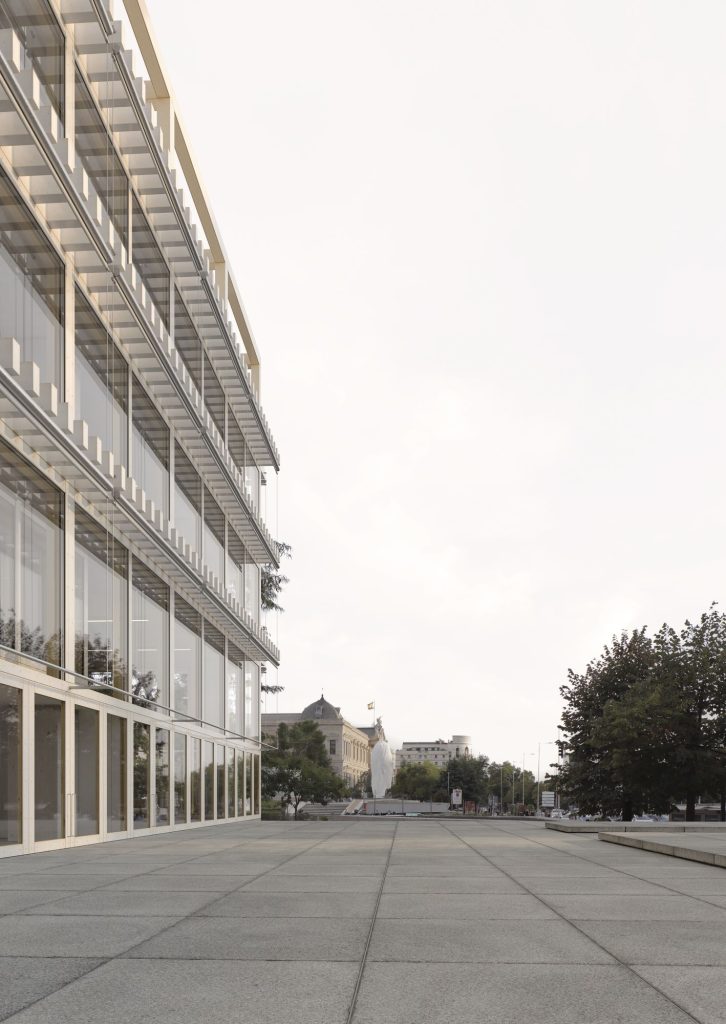
TUÑÓN Y ALBORNOZ ARQUITECTOS . renders: © GRAPH Visual Studio
The new classroom and library building (CRAI) on the campus of Francisco Vitoria University (UFV) in Madrid aims to create a new space for education, where students and professors can exchange knowledge and explore new areas of work and research. Continue reading TUÑÓN Y ALBORNOZ





