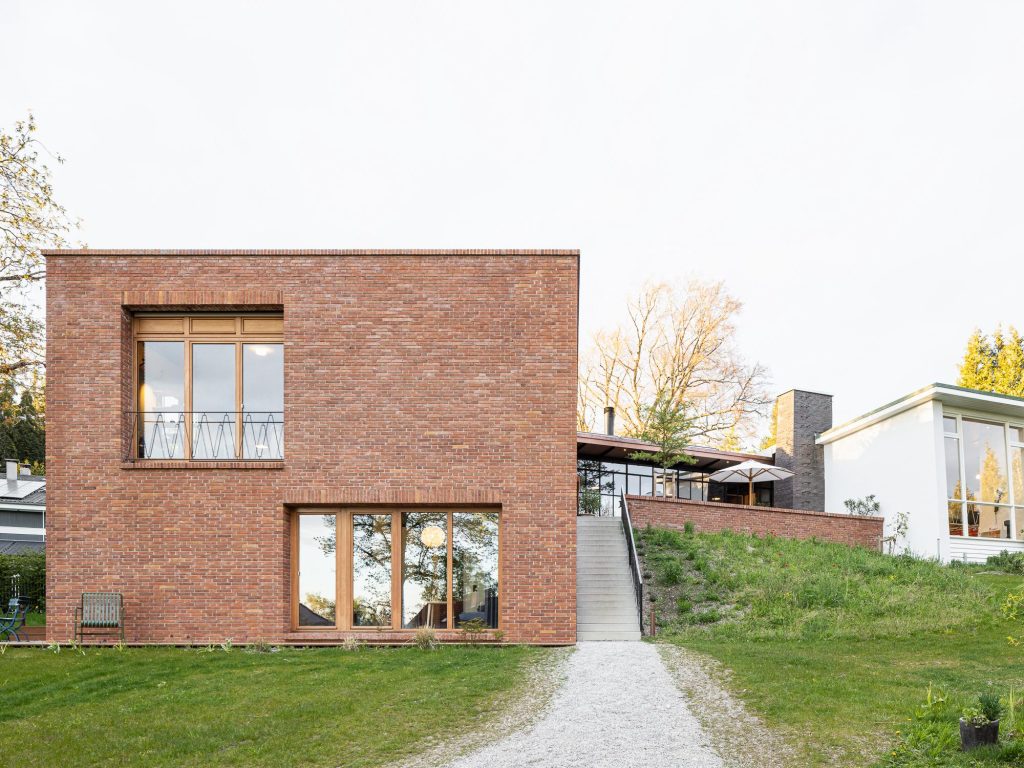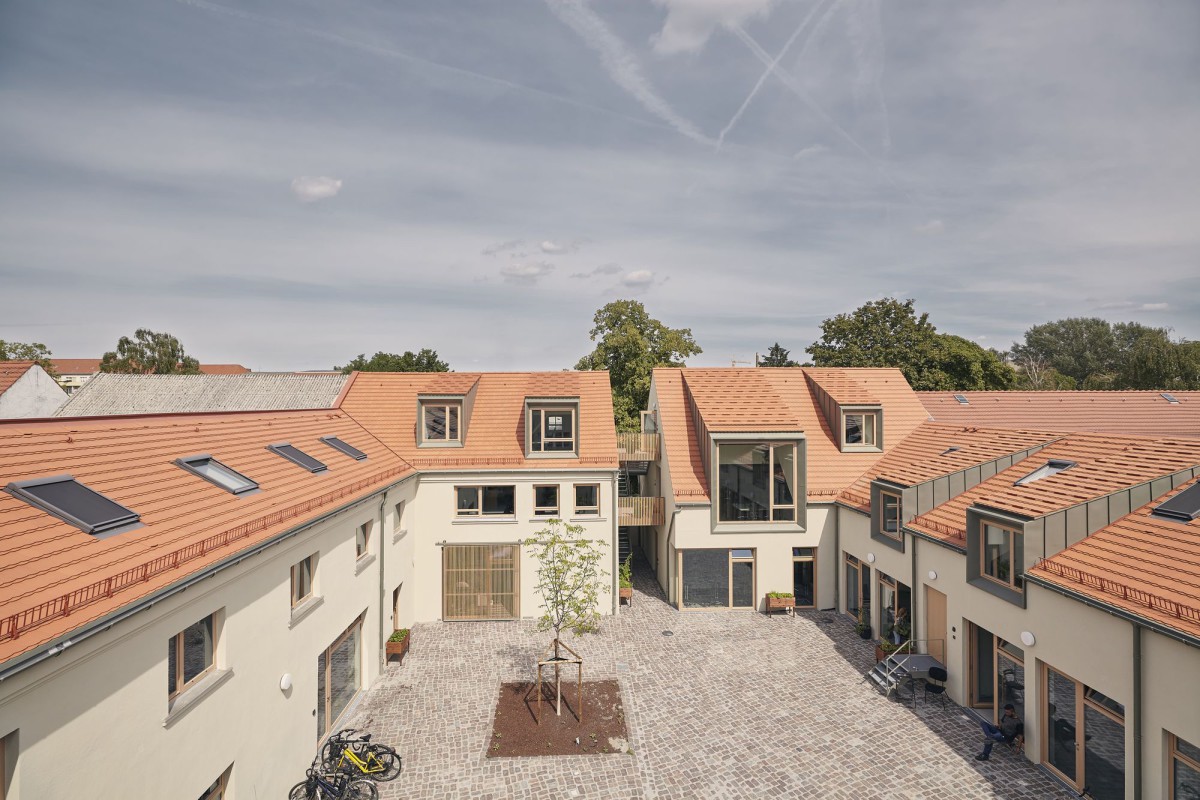
Tschinkersten ARCHITEKTEN . photos: © Tschinkersten
In this project the single-family home concept was rethought in a simple and sustainable way: by carefully renovating and respectfully extending a bungalow from the 1950s with a modern clinker brick building, an ensemble of old and new buildings was created on a hillside plot in Feldafing for several generations in the changing phases of life. Continue reading Dreigegeneinen ARCHITEKTEN


