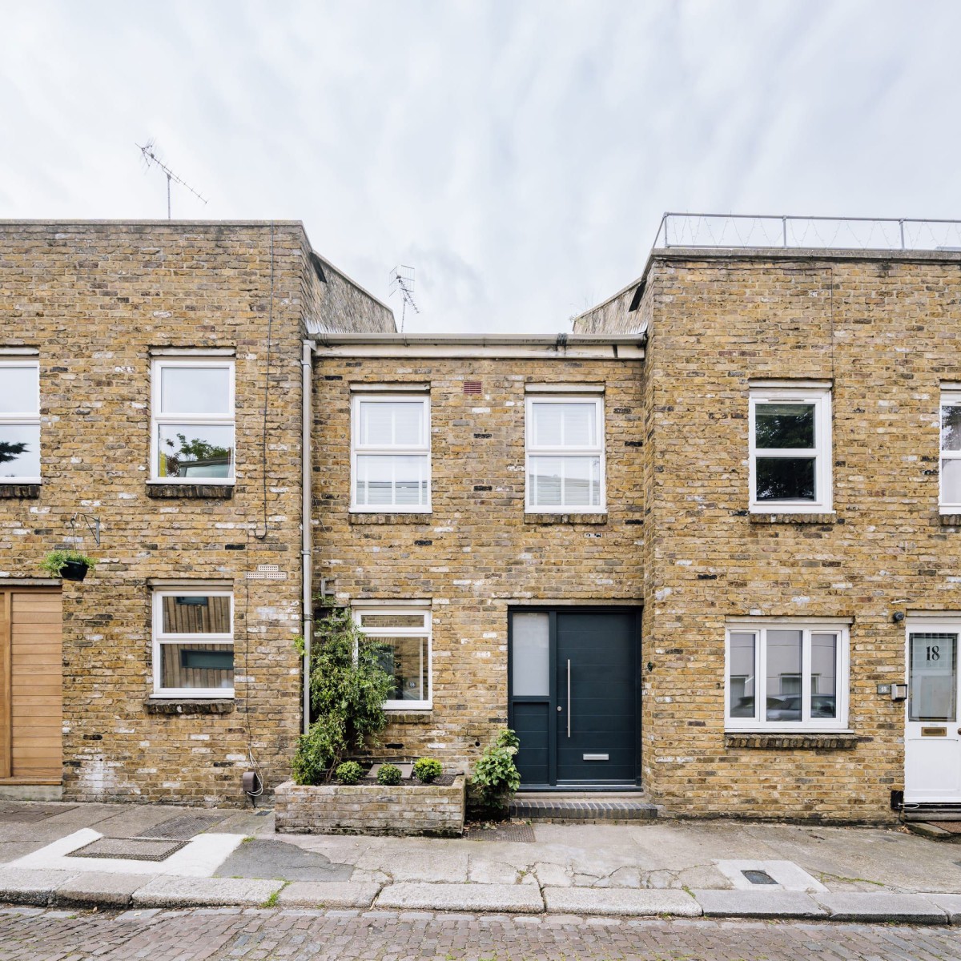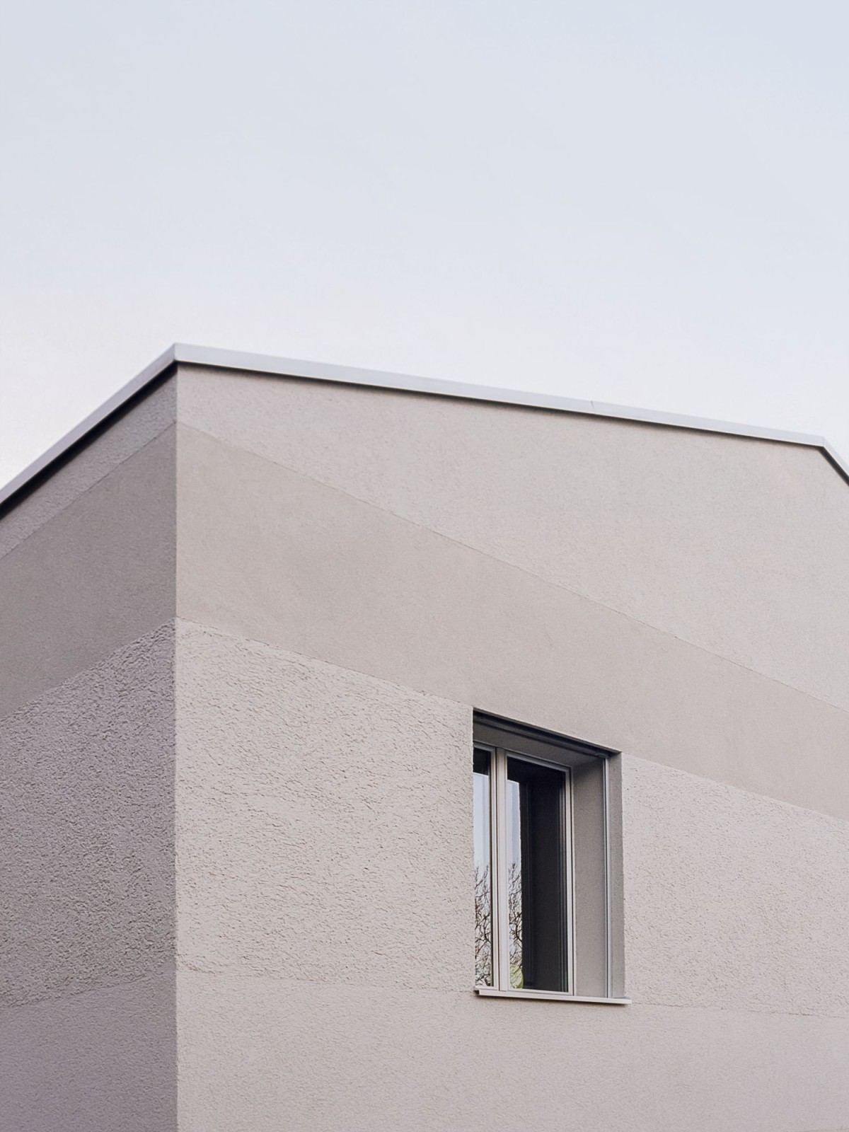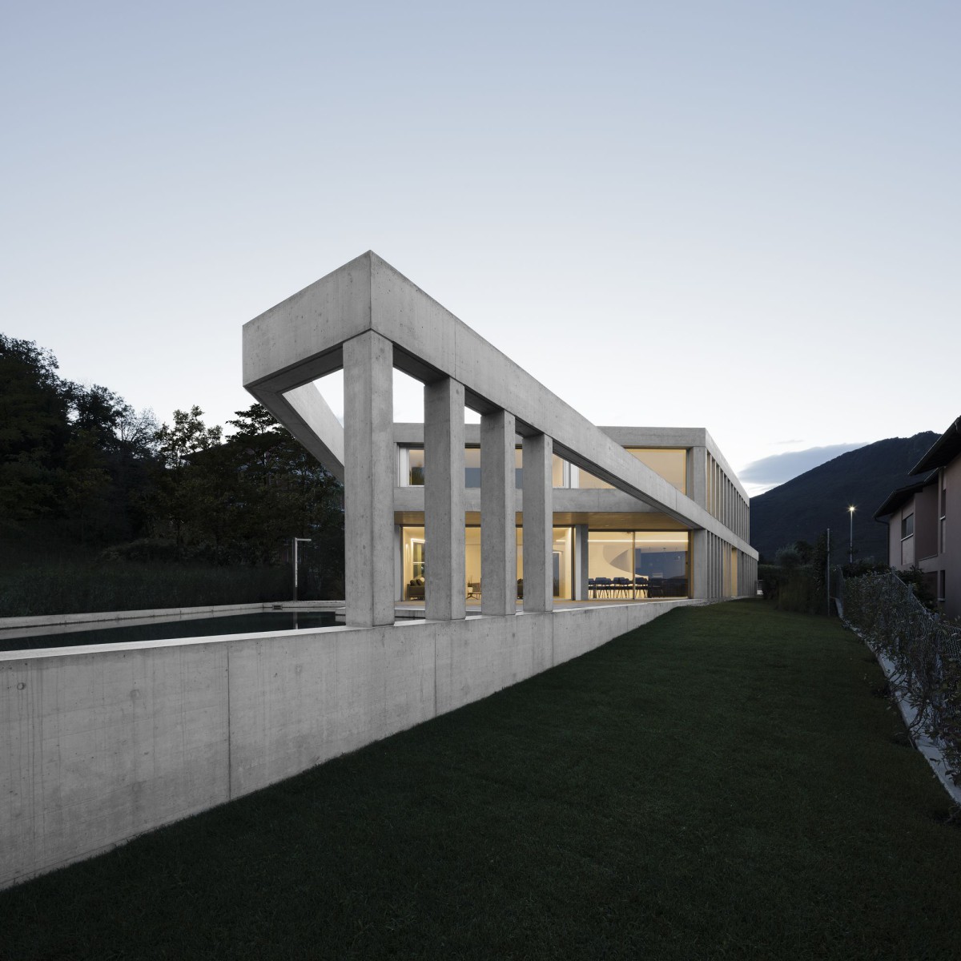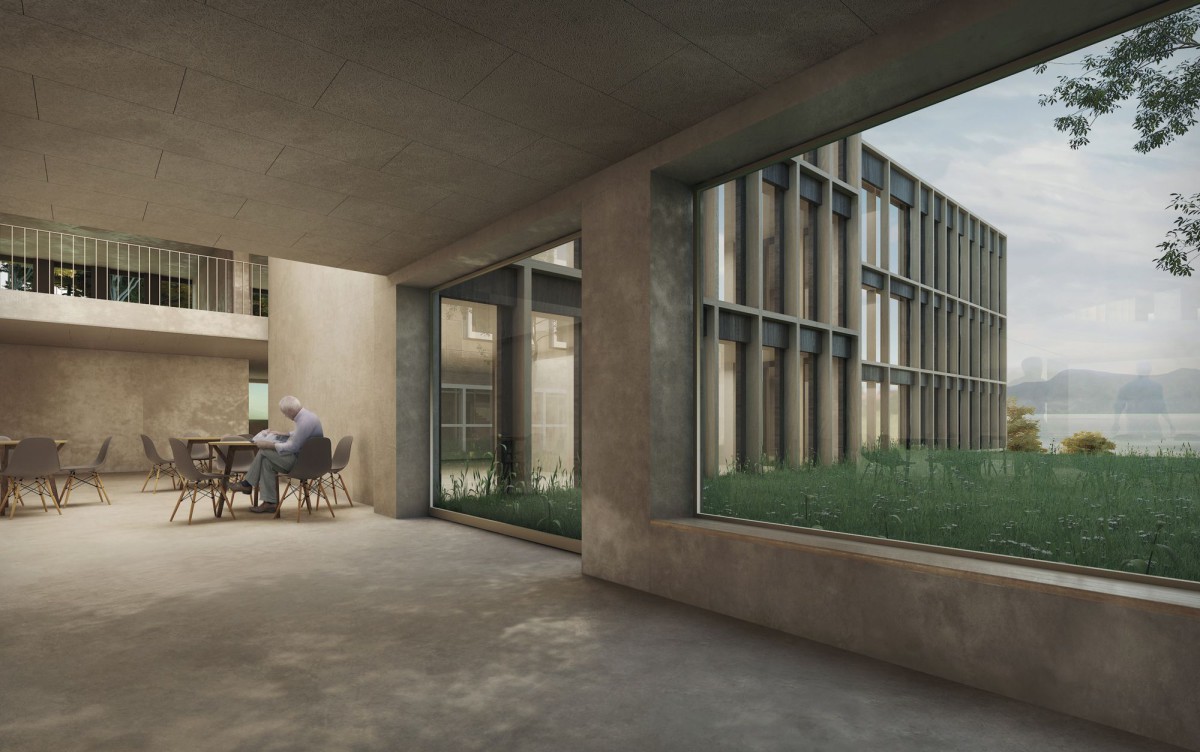DF_DC architects . photos: © Gautier Houba
The project is the refurbishment, reconfiguration and extension of a mews house in Northwest London. With a limited budget, the project centred on rearranging the ground floor by creating one main open space for the family in strong connection to the garden, while creating a core to consolidate a cloakroom, utility room and storage, as well as the staircase, in a timber-framed element towards the more restricted front. Continue reading DF_DC






