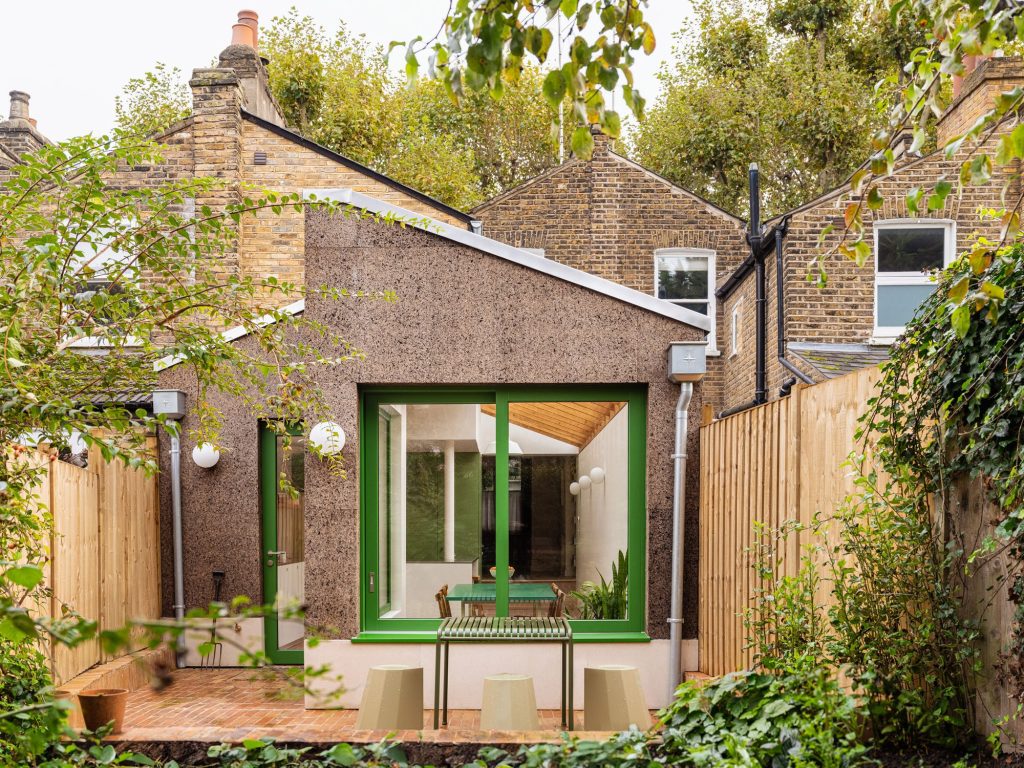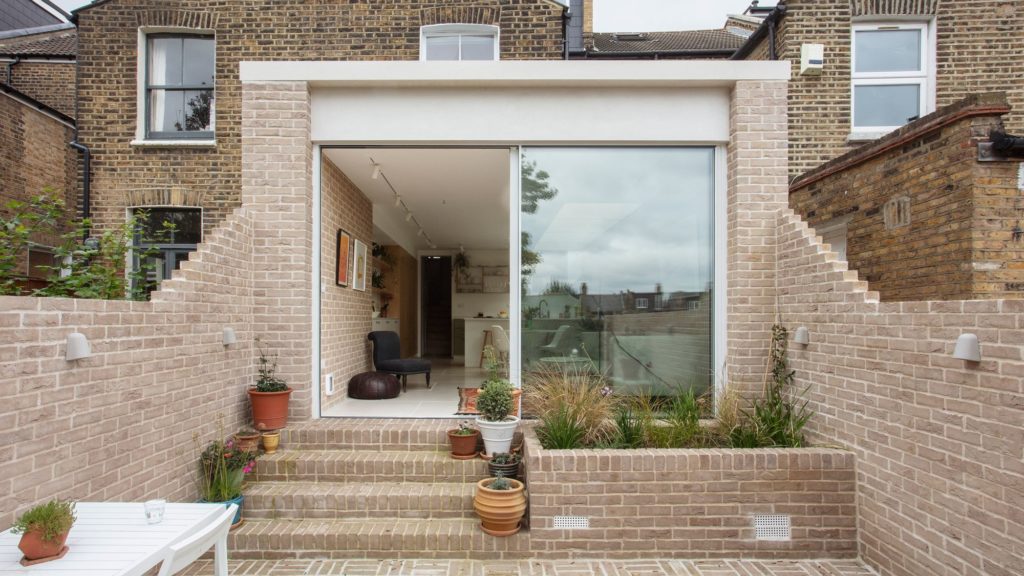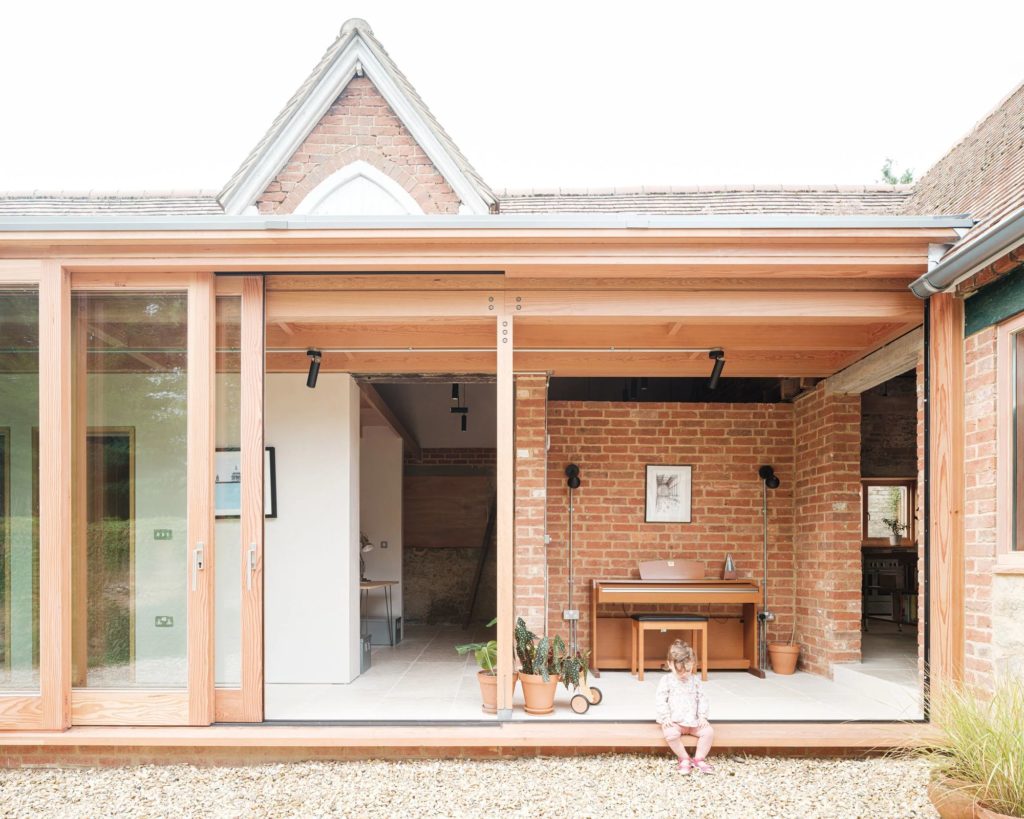
Delve Architects . photos: © Fred Howarth . + dezeen
Delve Architects have completed a two-storey rear/side extension across two semi-detached cottages on the same site for £500k combined. In Godalming, Surrey two neighbours Tom & Claire and Anushka & Toby were looking to extend and improve their semi-detached homes. With Tom & Claire initially appointing an architect the couple recommended Delve Architects as Director Ed Martin was local to the town and has already navigated planning to renovate his own home, the award-winning Woodthorpe Stables. Rather than separate planning applications which would not have been successful due to right of light issues, the collaboration allowed Delve Architects to receive planning through this joint application. Continue reading Delve Architects




