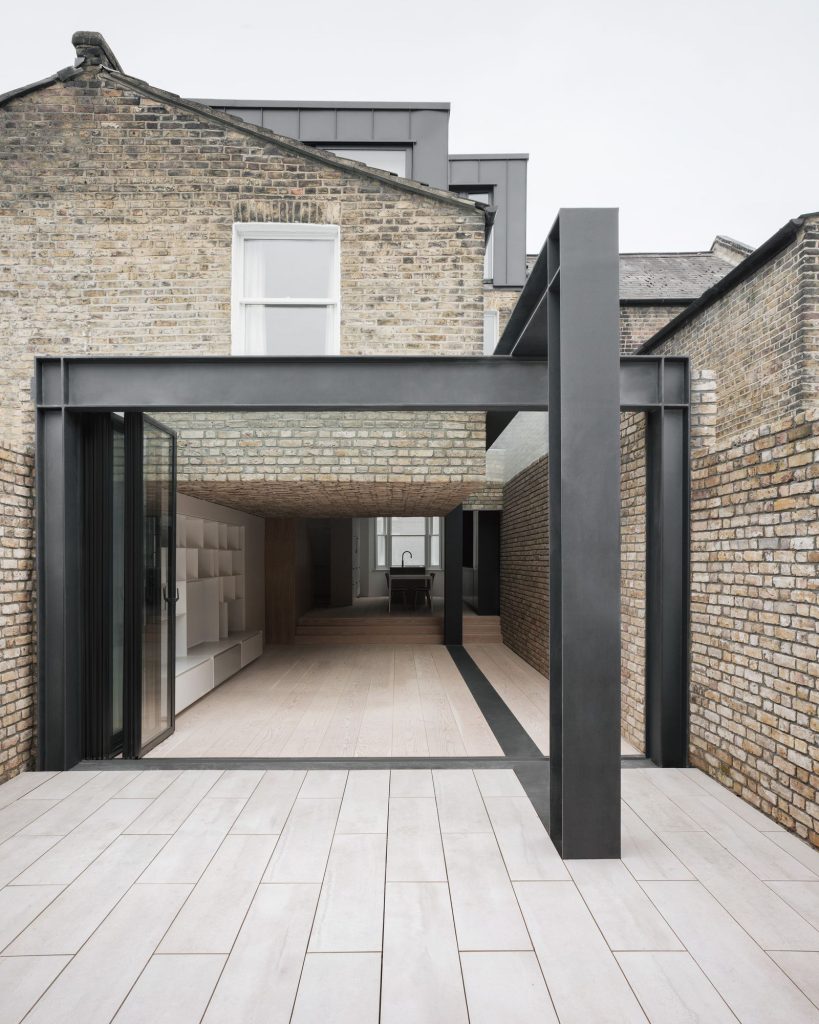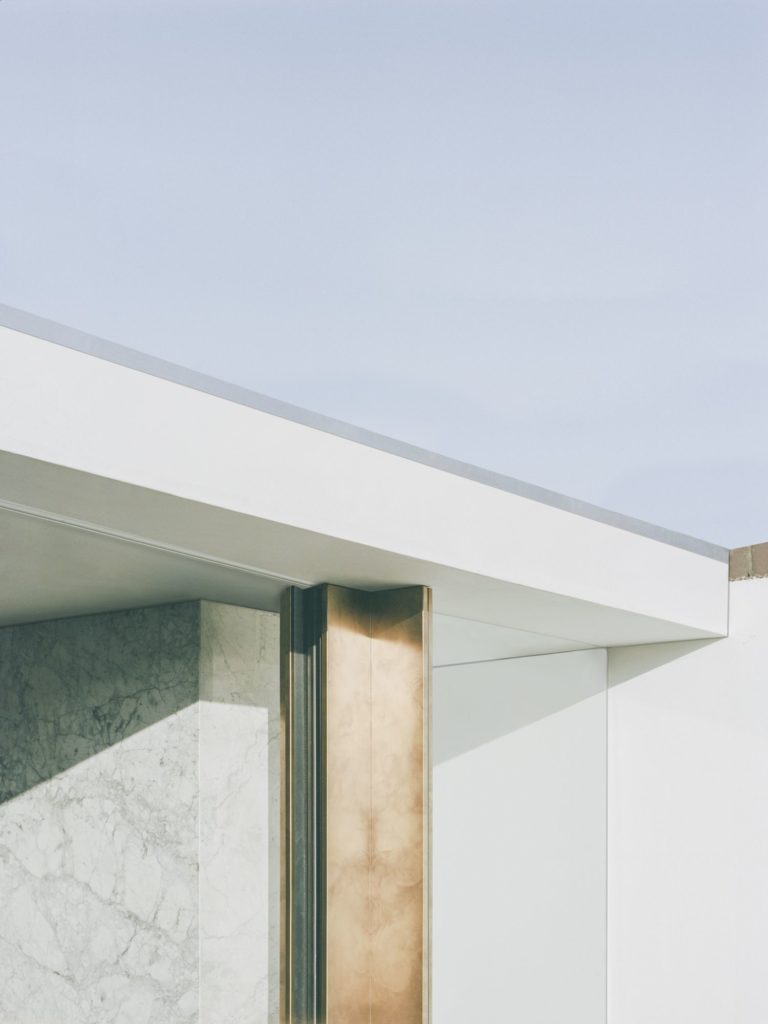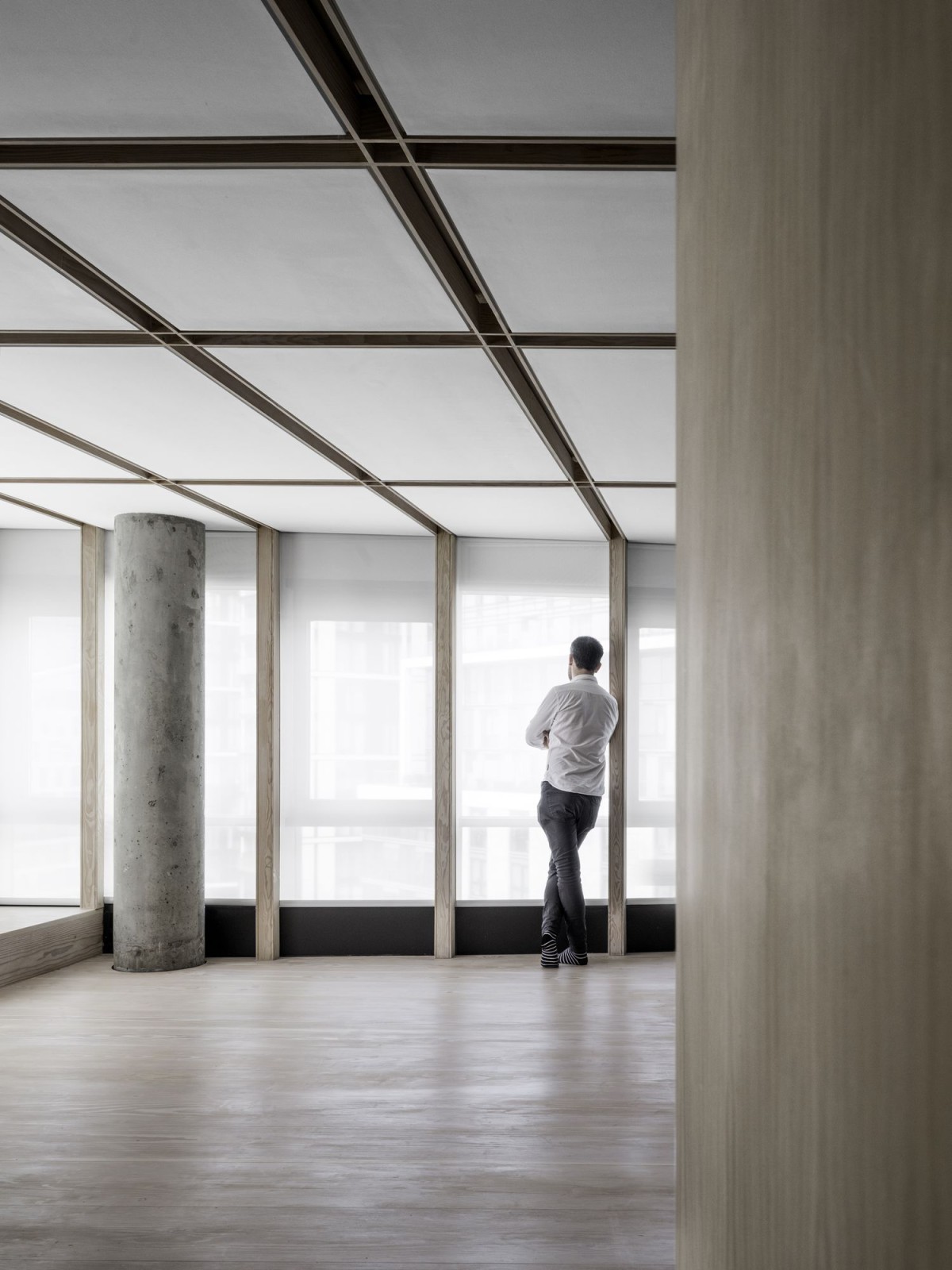
ConForm Architects . photos: © James Retief
This lower ground floor flat within a four-storey mansion block in West Hampstead had little connection to its rear external space and received very little natural light internally. The rear garden façade was banal and contrasted greatly with the striking bay windows that projected along the street. Each existing bay is classically proportioned with a clear chamfered base, below angular columns that then support a top horizontal pediment with detailed terracotta inserts. Continue reading ConForm Architects





