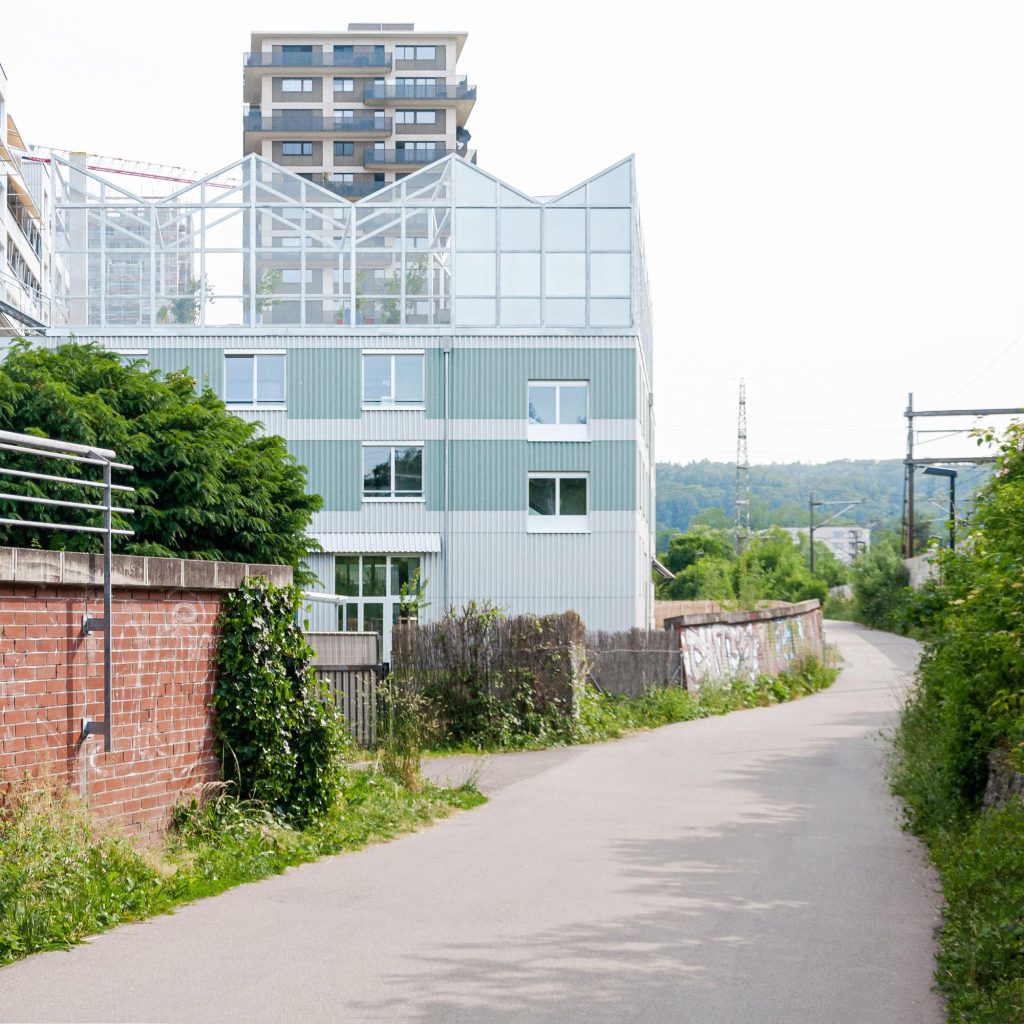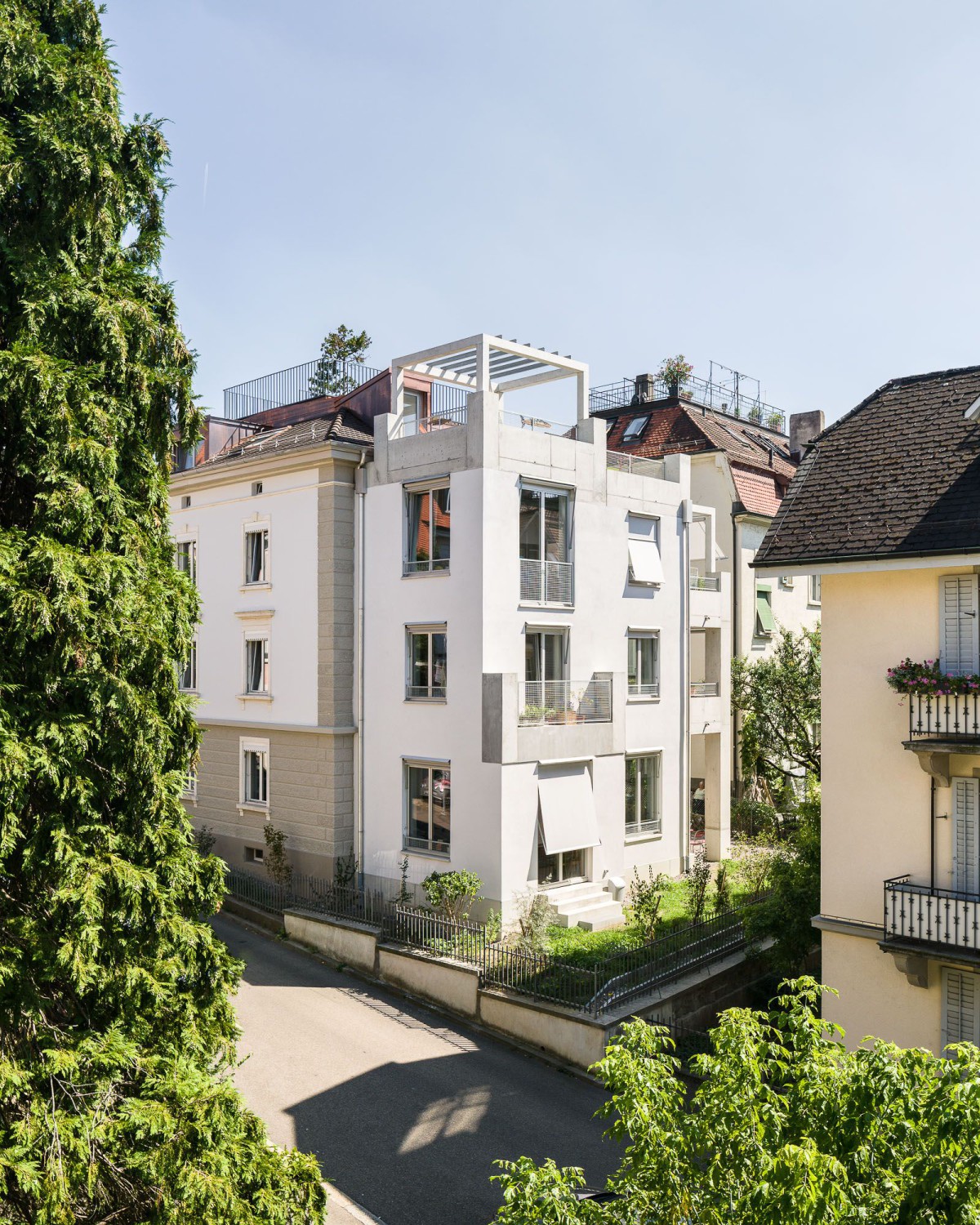
The Westhof Dübendorf by Conen Sigl Architects stands on the plot of a former plant nursery along the tracks of the Hochbord area in Dübendorf near Zurich. The neighborhood, a former industrial and commercial zone, is undergoing major restructuring due to its re-zoning into a residential area. Inspired by the site’s history as a plant nursery, the cooperative housing project with complementary communal uses creates an identity-forming place that fosters a strong sense of community and ecological connectivity. Its architectural language, with its robust and simple materialization, echoes the functionality of the previous structure, while the proximity to a nature reserve reinforces its connection to the area’s ecosphere. Continue reading Conen Sigl


