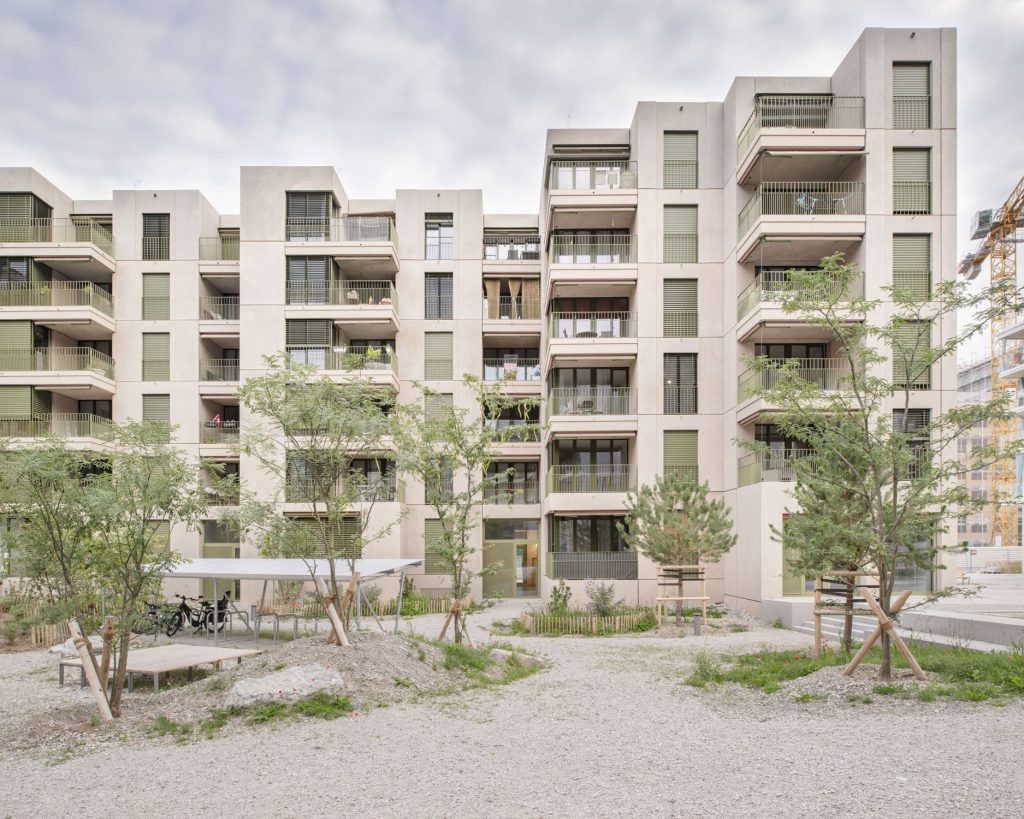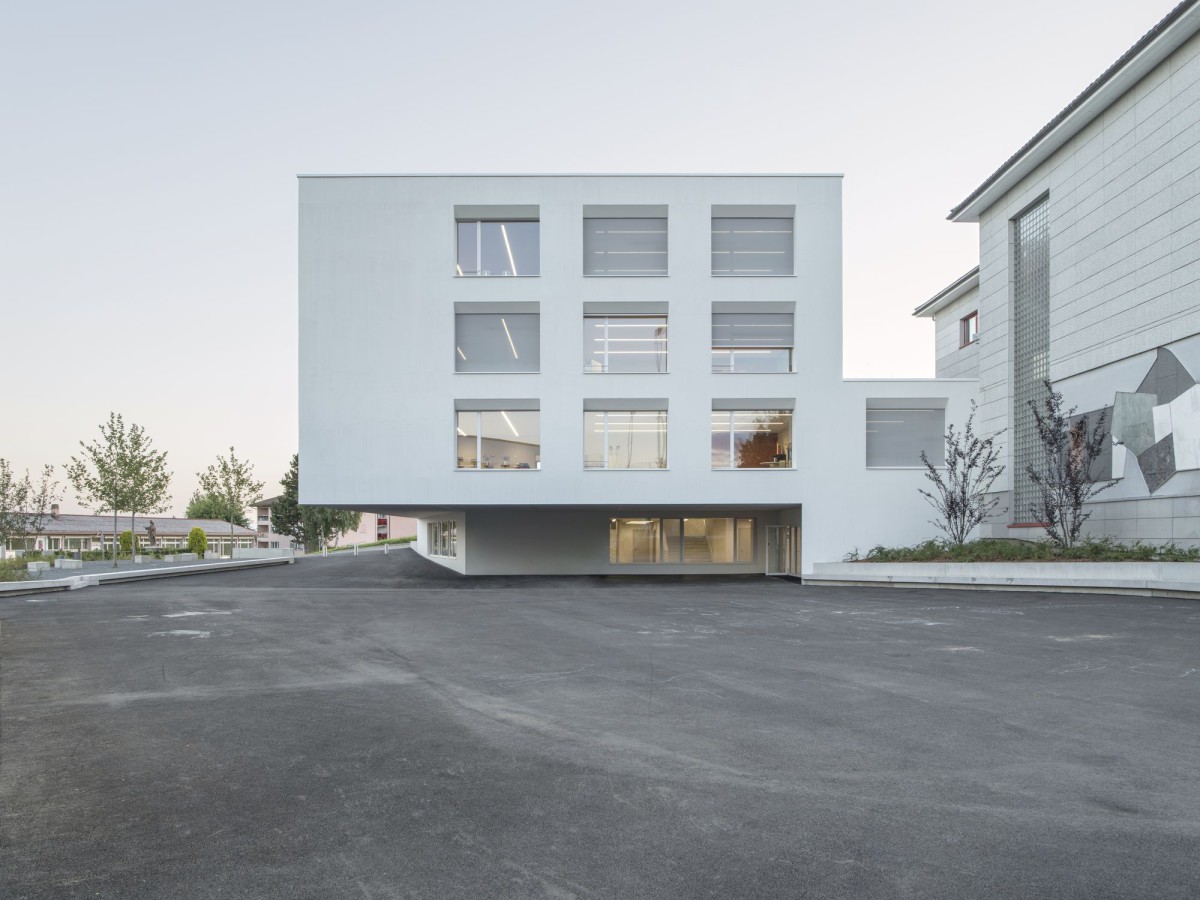
cBmM SA architectes . photos: © Vincent Jendly
The project proposes as a response to the urban planning principles of the ‘lace’ overall plan of the Aeby Perneger & ass.+Hüsler & ass. offices, to treat the morphology of the building in a differentiated way around the perimeter of the block and on the courtyard. garden, maintaining a unitary language. Continue reading cBmM




