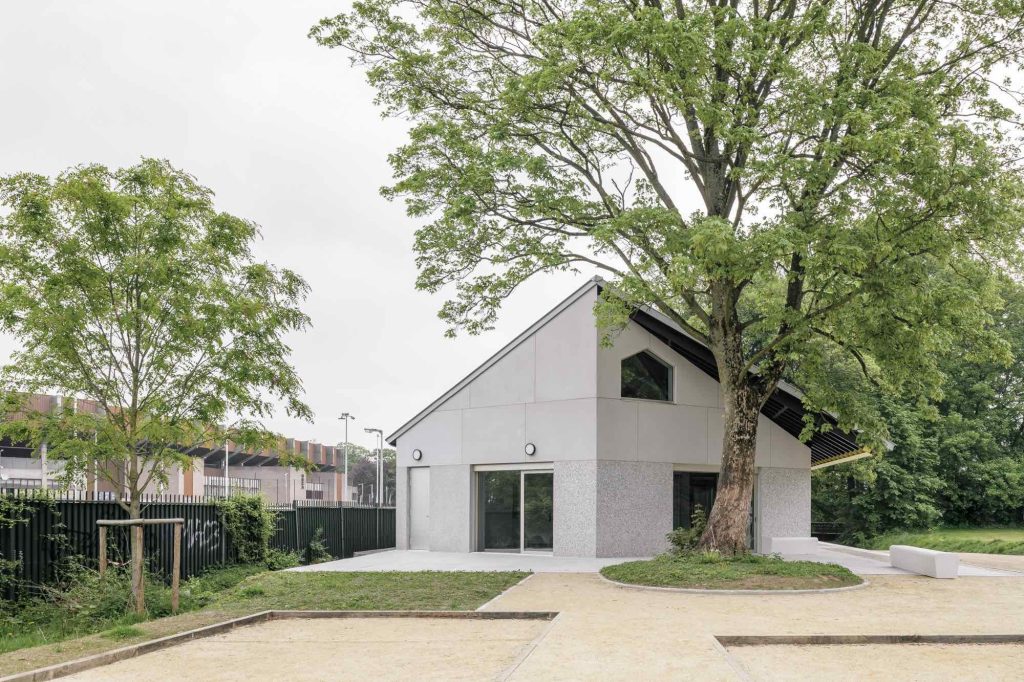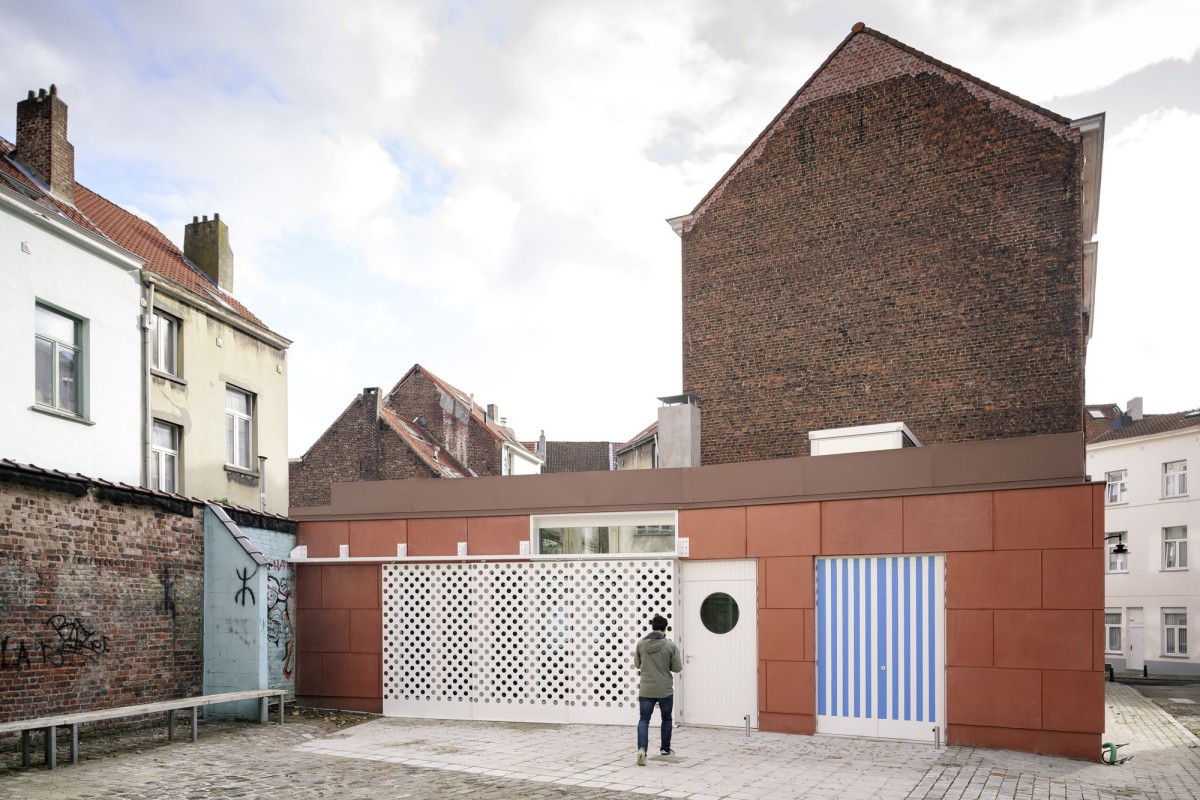
agmen . Carton123 architecten . photos : © Séverin Malaud
The existing building of the ‘Maison des Artistes‘ is a mansion from 1870, boasting a striking eclectic façade. By removing an extension on the left side of the Maison des Artistes, we’re restoring the grandeur of the building. The new daycare and the existing Maison des Artistes are connected by a shared entrance courtyard and a recessed volume that houses shared functions (a multi-purpose hall, an emergency staircase, lift and sanitary facilities). This approach creates a cohesive yet distinct architectural ensemble, while the historic building remains prominent in the streetscape. Continue reading agmen . Carton123





