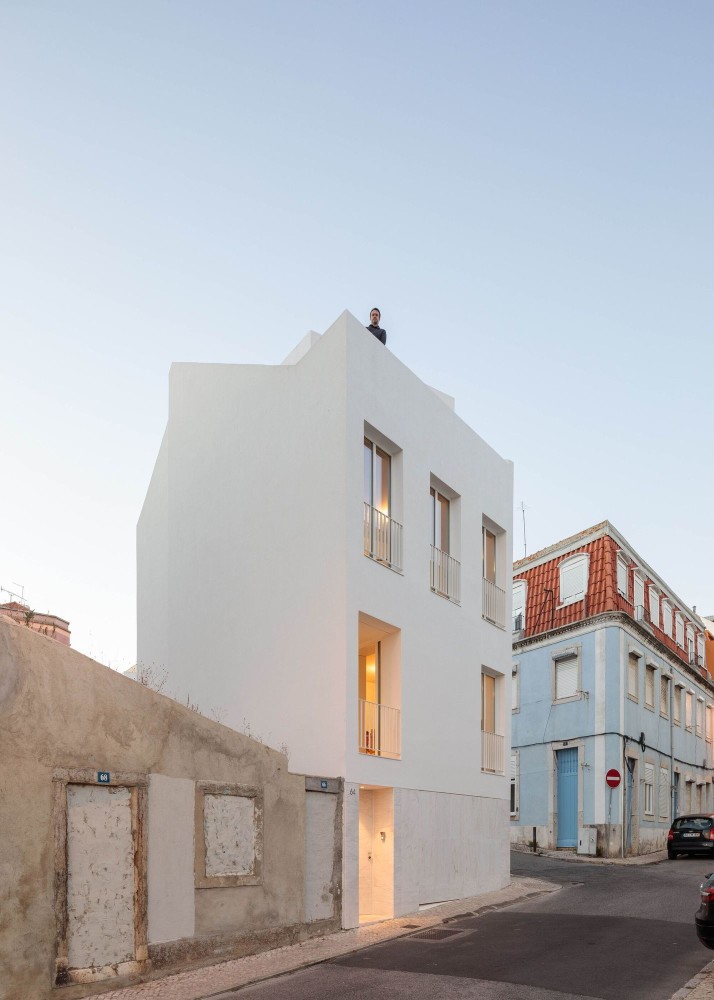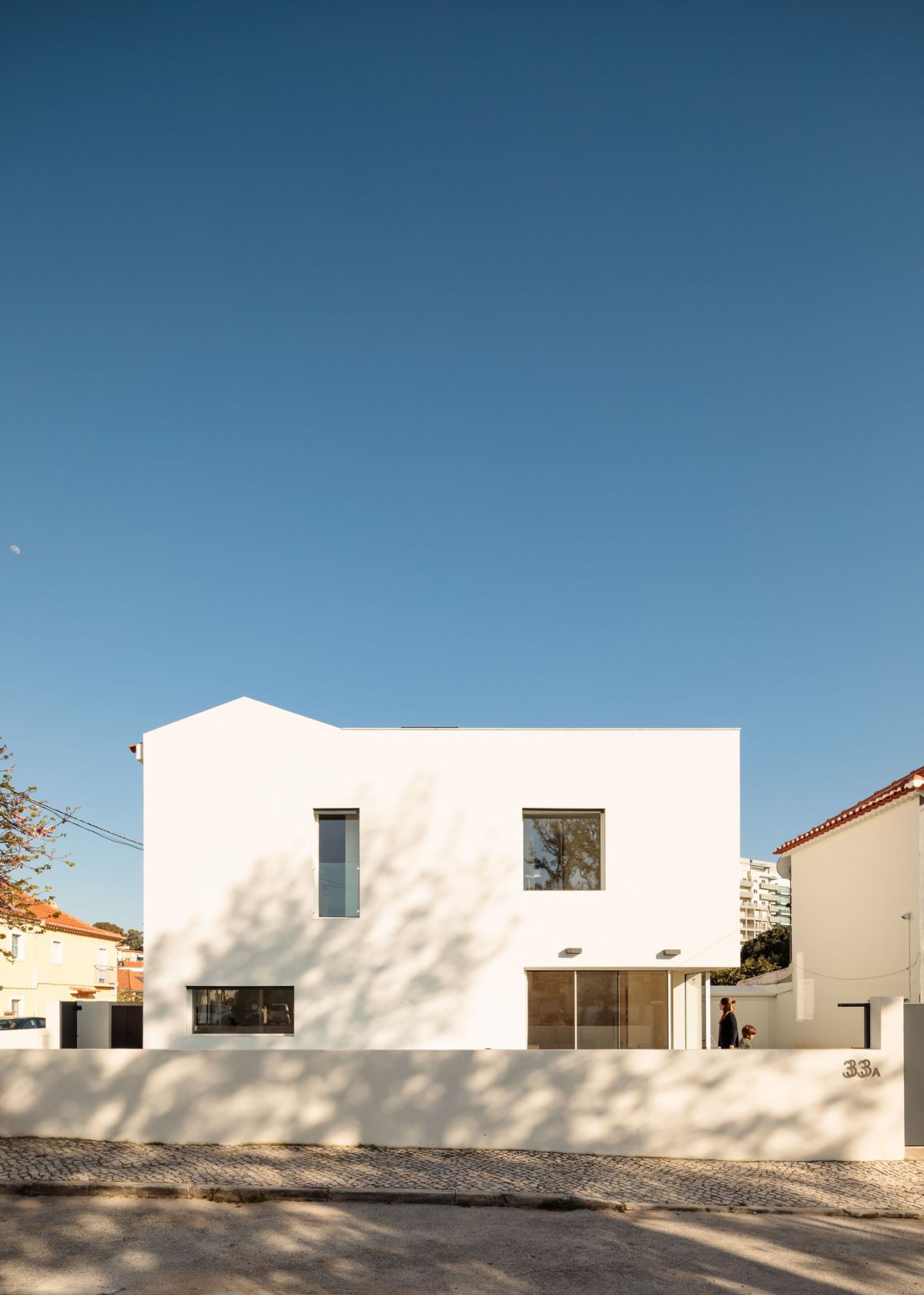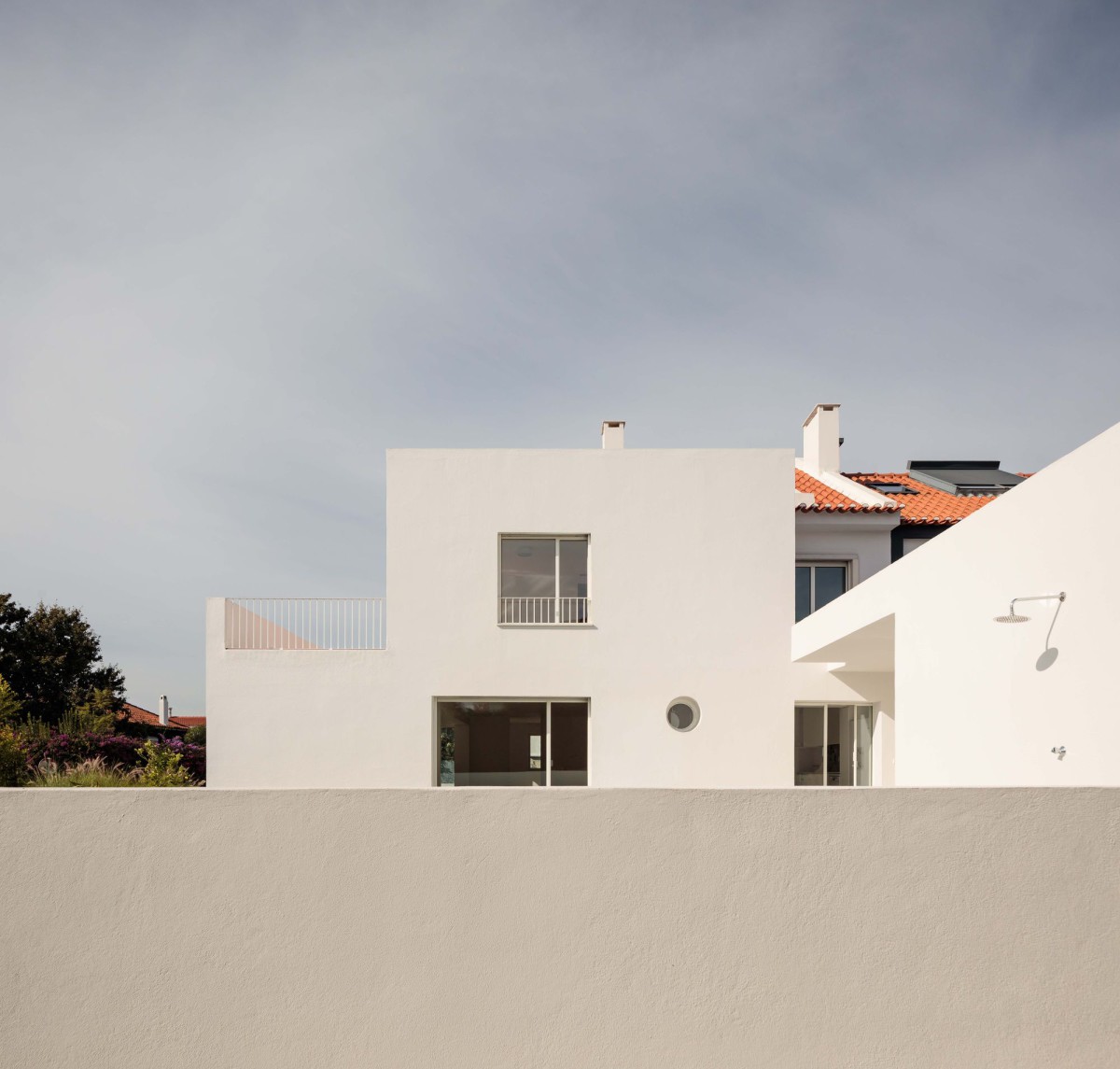
Atelier Cais . photos: © José Campos
The existing lot, corresponding to half of a block almost entirely made up of vacant buildings, in the heart of the Belém neighborhood, in Lisbon, included a set of three pre-existing buildings, different in use, volume and facade finishes and with street fronts to Rua das Terras – North -, Travessa do Galvão – South – and Largo do Galvão – East. Continue reading Atelier Cais





