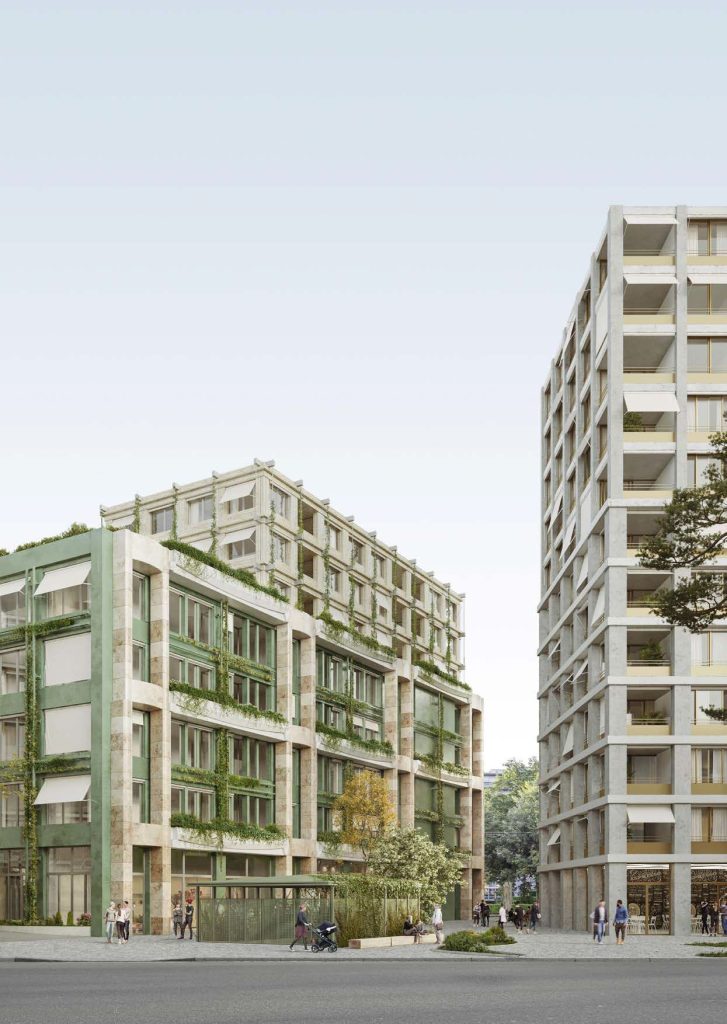
Buchner Bründler Architekten . + baunetz
The Dreispitz area is characterised by a linear arrangement in rows, in response to the longitudinal structures for the storage of goods. The Dreispitz Hall is also part of one of these rows surrounded by a network of access roads and railway tracks. This subordinate hall in this increasingly urbanised area is to be endowed with the character of a public exhibition venue. The new function is to be demonstrated by the duality of a restrained existing building in combination with rising-up elements. Continue reading Buchner Bründler





