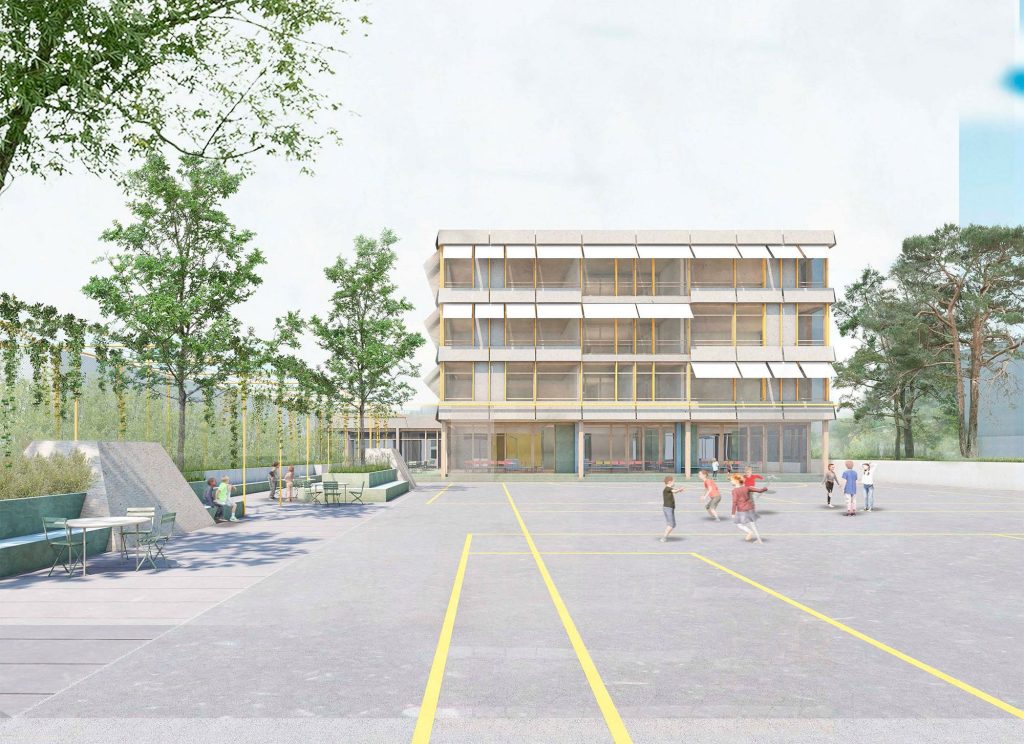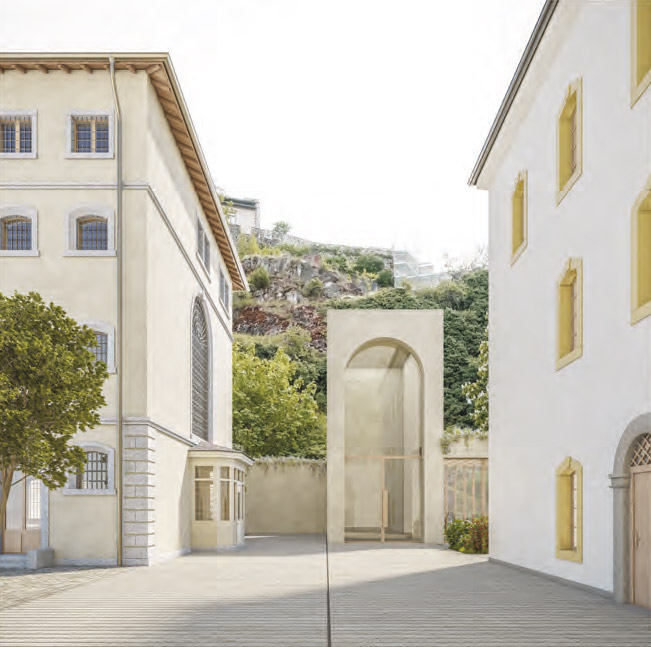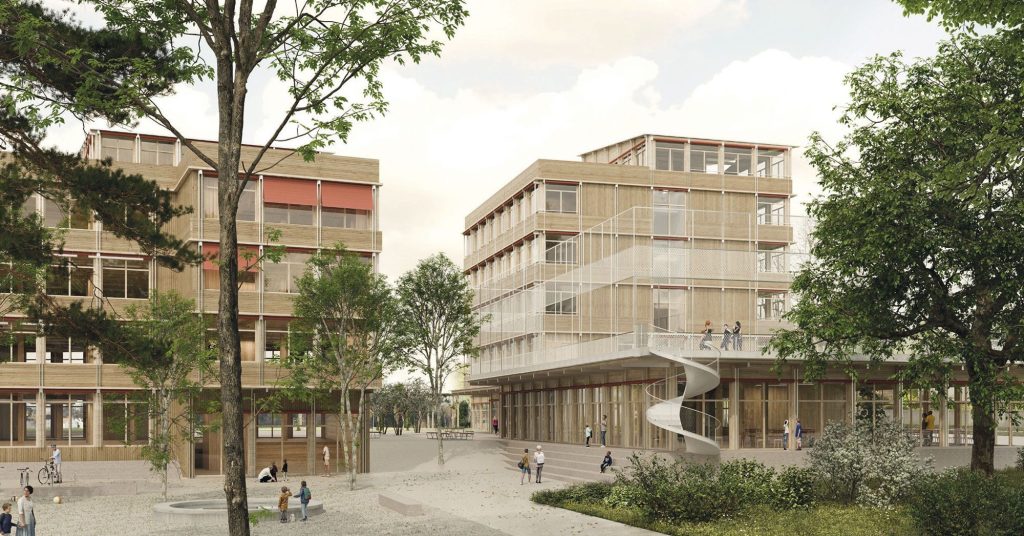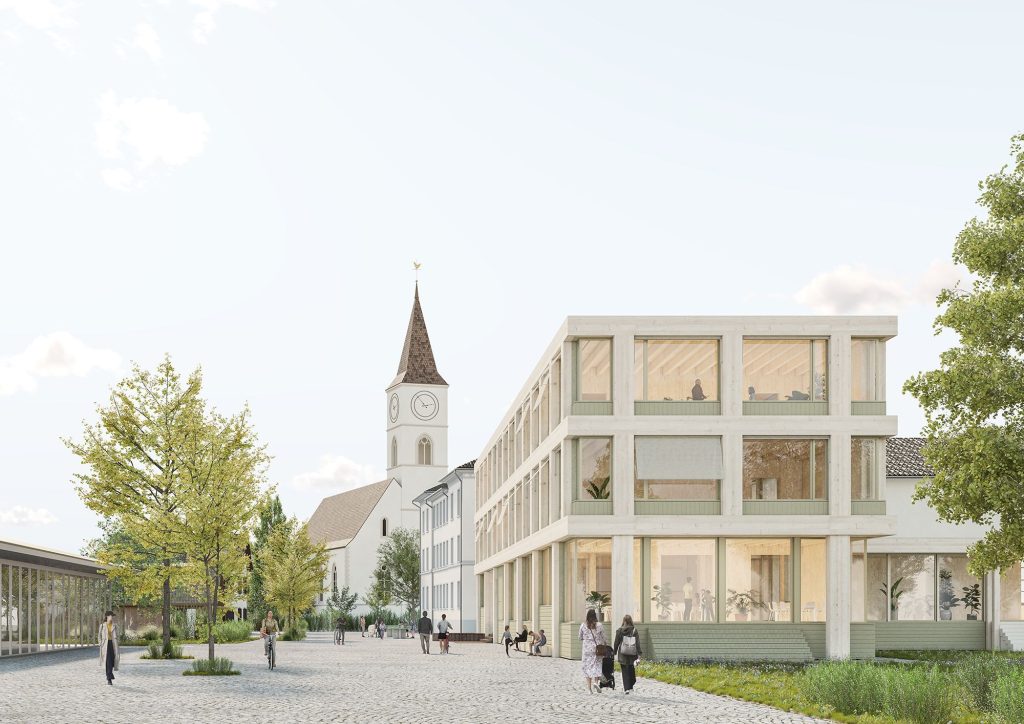
Buchner Bründler Architekten . Rapp Architekten
Education Centre, Rainham Marshes Nature Reserve in Essex, United Kingdom. Invited competition for the Royal Society for the Protection of Birds. Continue reading Buchner Bründler . Rapp

Buchner Bründler Architekten . Rapp Architekten
Education Centre, Rainham Marshes Nature Reserve in Essex, United Kingdom. Invited competition for the Royal Society for the Protection of Birds. Continue reading Buchner Bründler . Rapp

Selected competition entry. Continue reading Buchner Bründler

Buchner Bründler Architekten . renders: © Buchner Bründler / ponnie images
Released plans for the site of the former Rohner factory in Basel. Continue reading Buchner Bründler

Buchner Bründler Architekten . Rapp . renders: © Studio Blomen
Competition entry for the extension and refurbishment of the listed school complex, built in the 1960s by architect Rolf Keller. Continue reading Buchner Bründler . Rapp

The panned campus situation stands in a conscious dialog with the new buildings and outdoor spaces of the school and the public buildings in the center. Continue reading Buchner Bründler