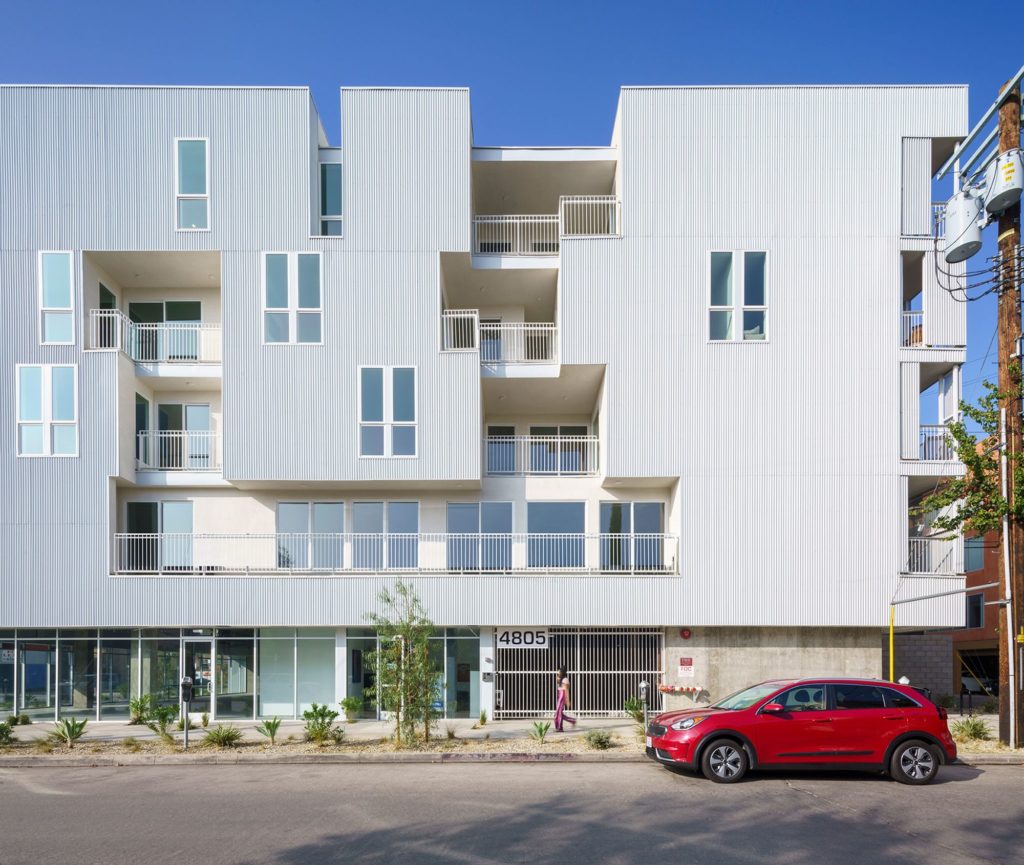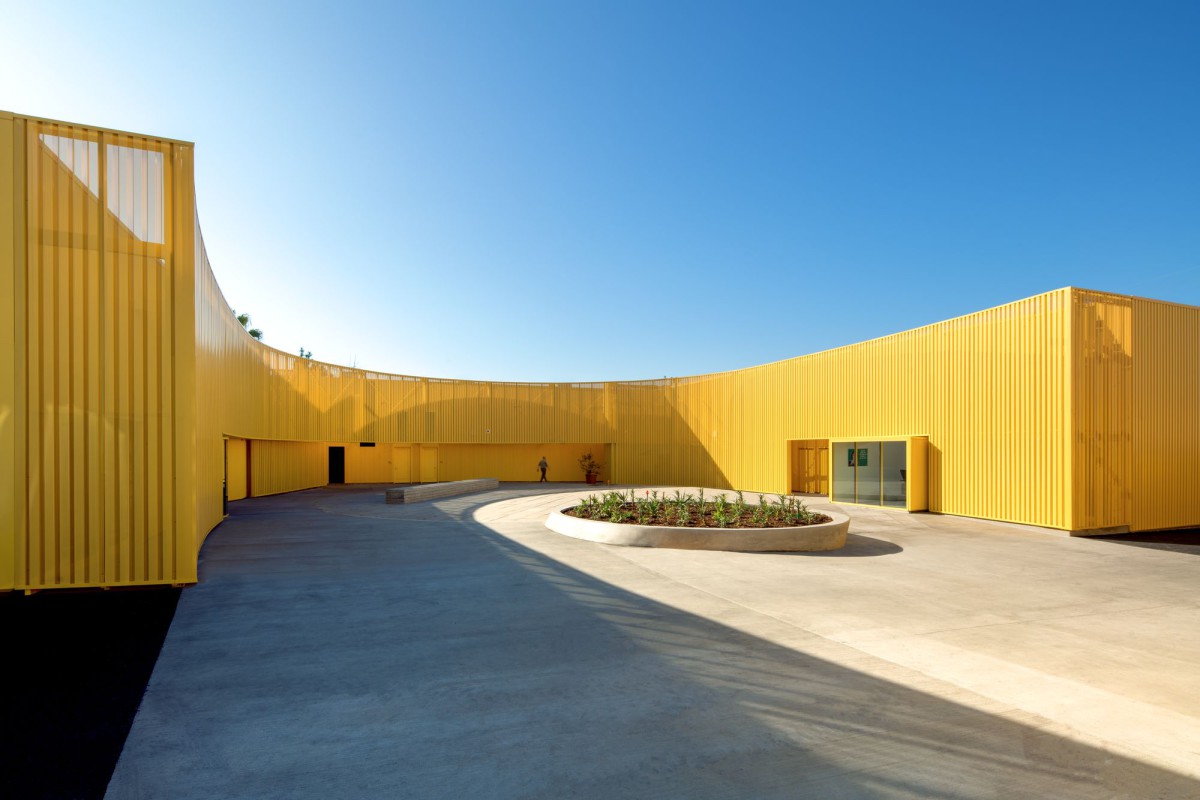The Rose Apartments . Venice

Brooks + Scarpa
This new LEED Gold four-story 35-unit Rose mixed-use 100% affordable apartment structure for transitional aged youths. When kids “term out” as they say when they turn 18 years old and are forced to leave a youth facility, most wind up living on the street because there is no place for them to go. Rose Apartments provides a home to this young adult who would otherwise be living on the street. The building is located where no car is needed. It is situated directly across the street from Whole Foods, 7 Eleven, a laundromat, Lincoln Hardware and a host of other amenities and is just seven blocks from the beach, adjacent to the toney shops and restaurants on the eclectic Rose Avenue in Venice. Taking cues from the nearby Horatio Court, built in 1919 by Irving Gill, the building is designed around an elevated courtyard above ground level commercial space. The courtyard typology has existed in Los Angeles for more than a hundred years. It promotes pedestrian-oriented neighborhoods as an alternative to sprawl, creating usable space in the center of the project, instead of unused, leftover space outside of the building volume. Continue reading Brooks + Scarpa






