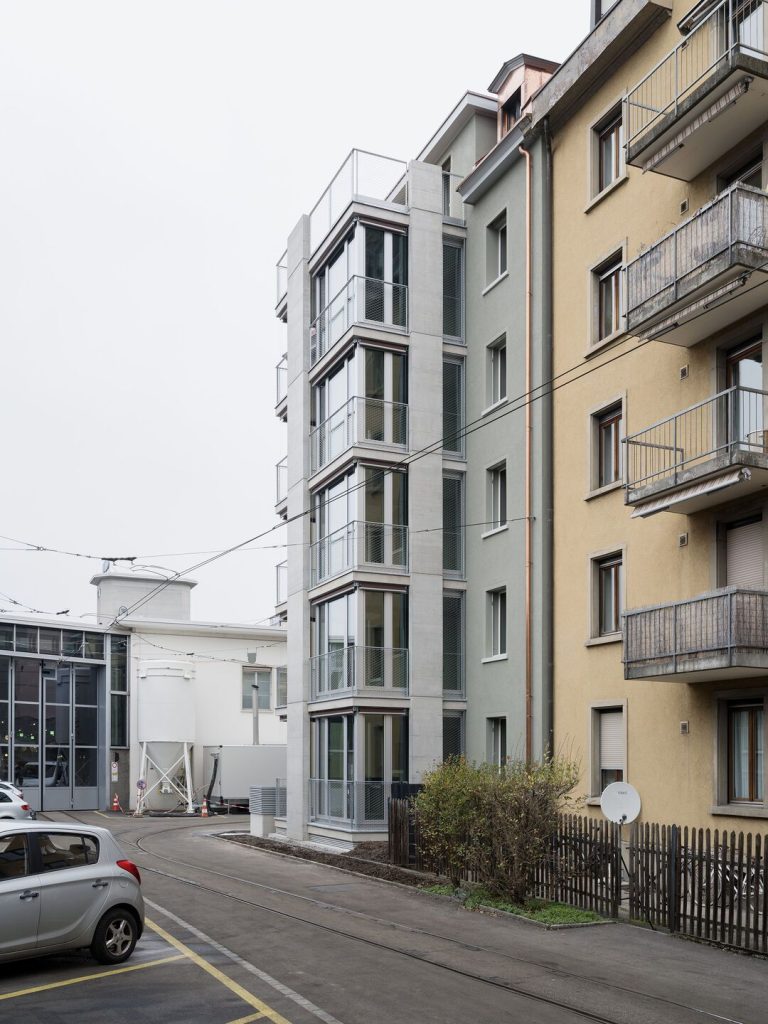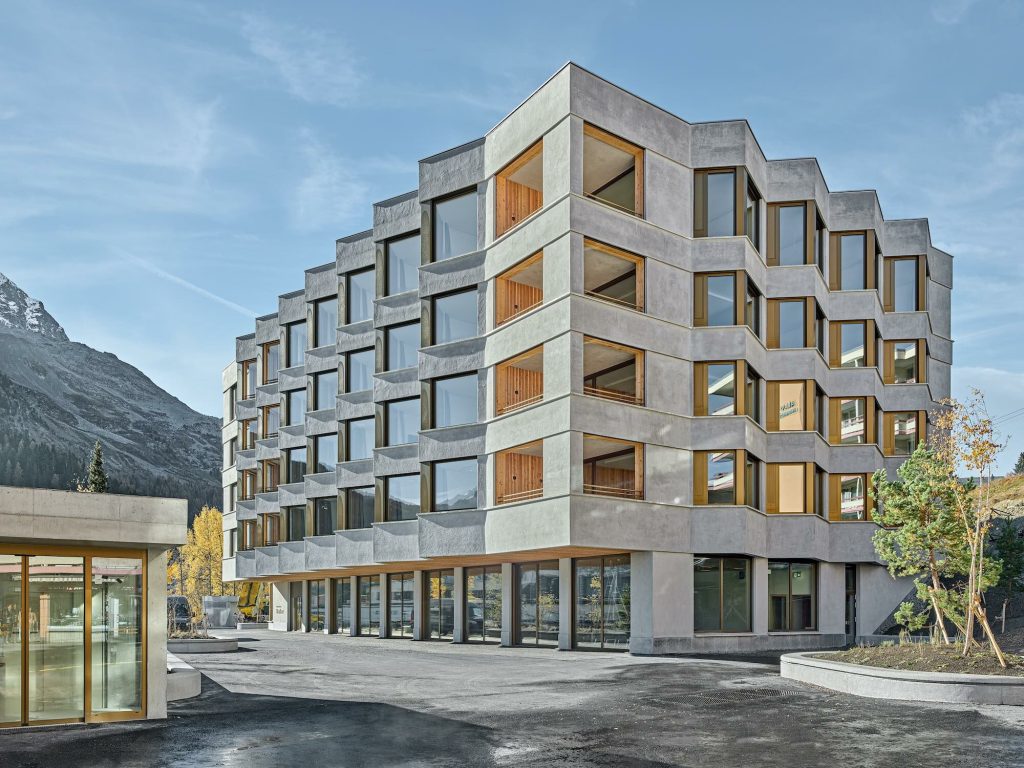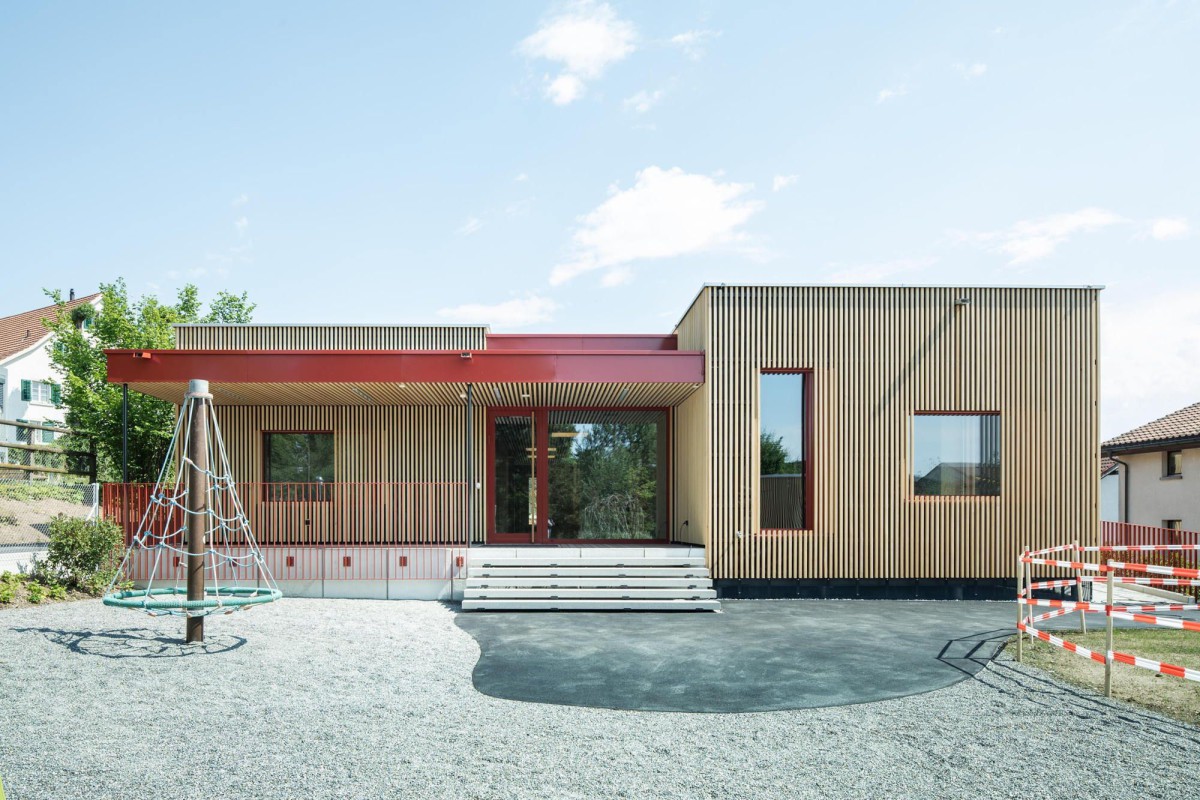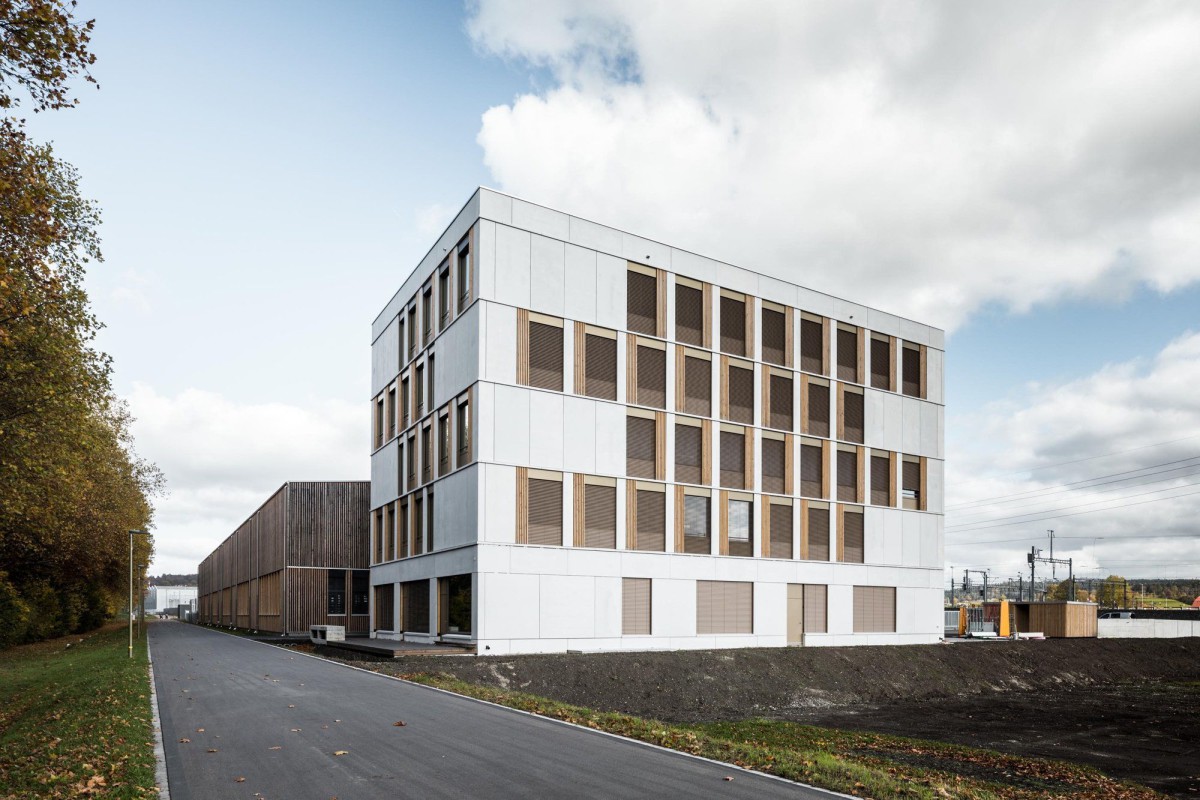
Bob Gysin Partner . photos: © Beat Bühler
This apartment building in Zurich Wiedikon, dating from 1896, was refurbished and extended with the aim of preserving affordable, urban living space. Challenging conditions such as the landmarked building substance, the small number of apartments and the need to keep refurbishment costs low were met with careful and minimal intervention. Continue reading Bob Gysin





