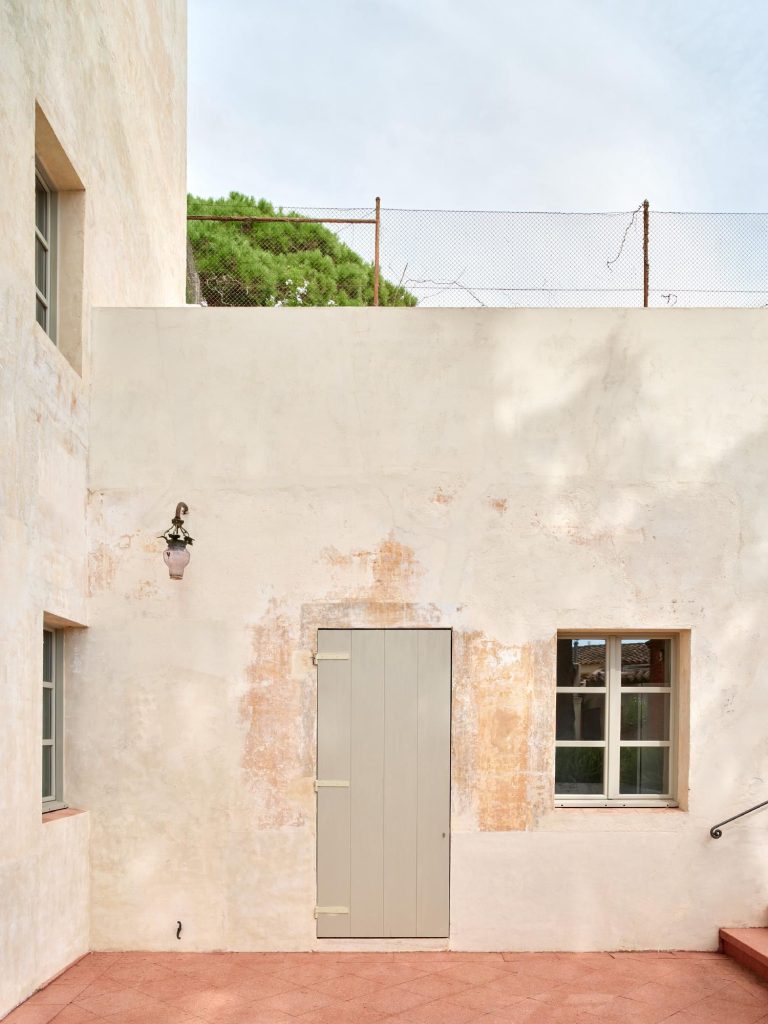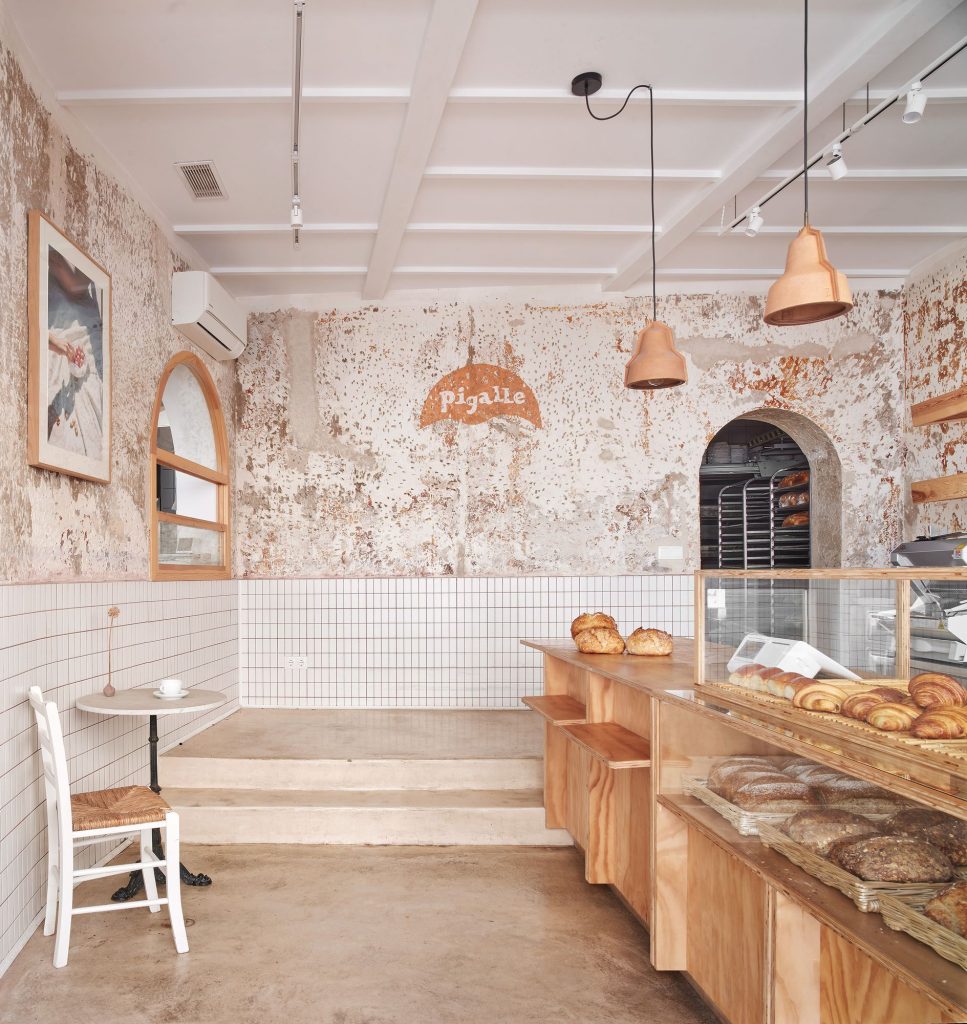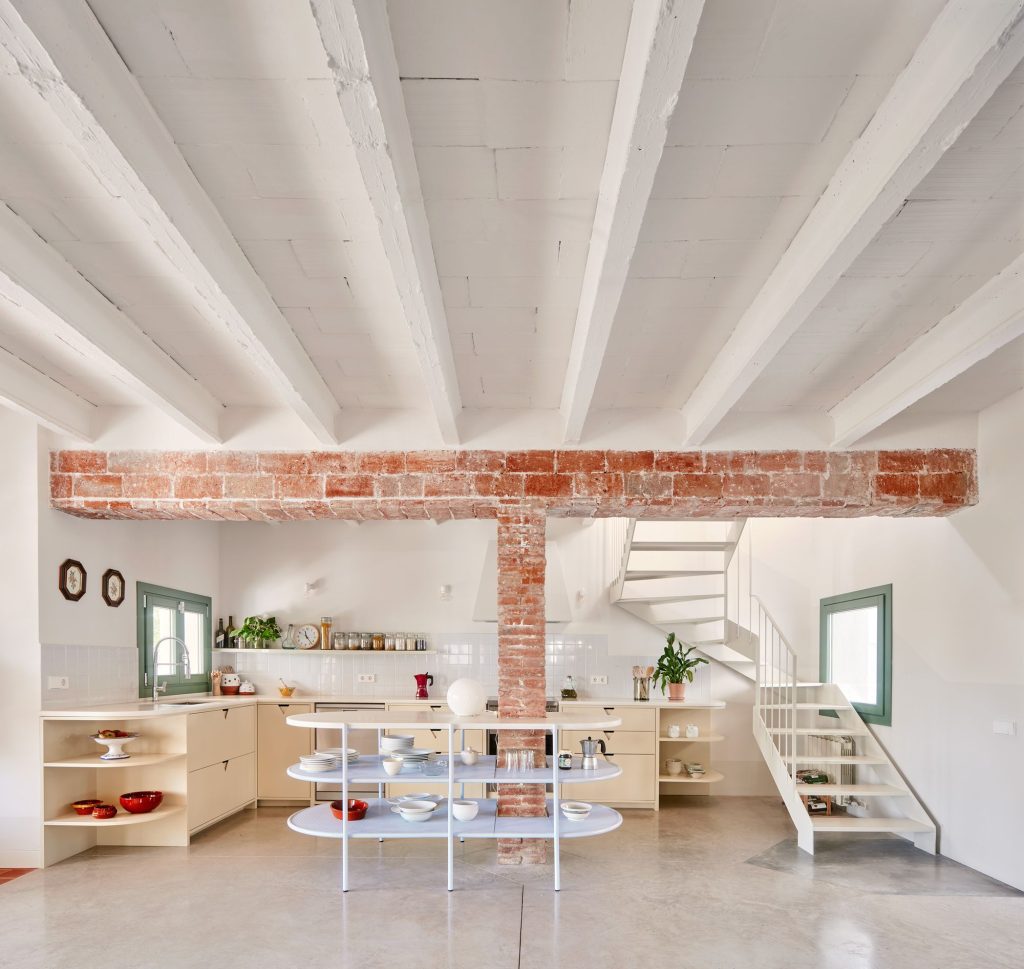
estudi biga . photos: © José Hevia
This rehabilitation project aims to carry out an architectural intervention on three historic dwellings located in the old town of Premià de Dalt, built in the early 20th century. These houses, altered over time, have been unified into a single modern residence that preserves their original character. The intervention focuses on restoring the architectural elements that define the identity of the buildings, respecting their original volumes and removing unnecessary additions. Continue reading estudi biga





