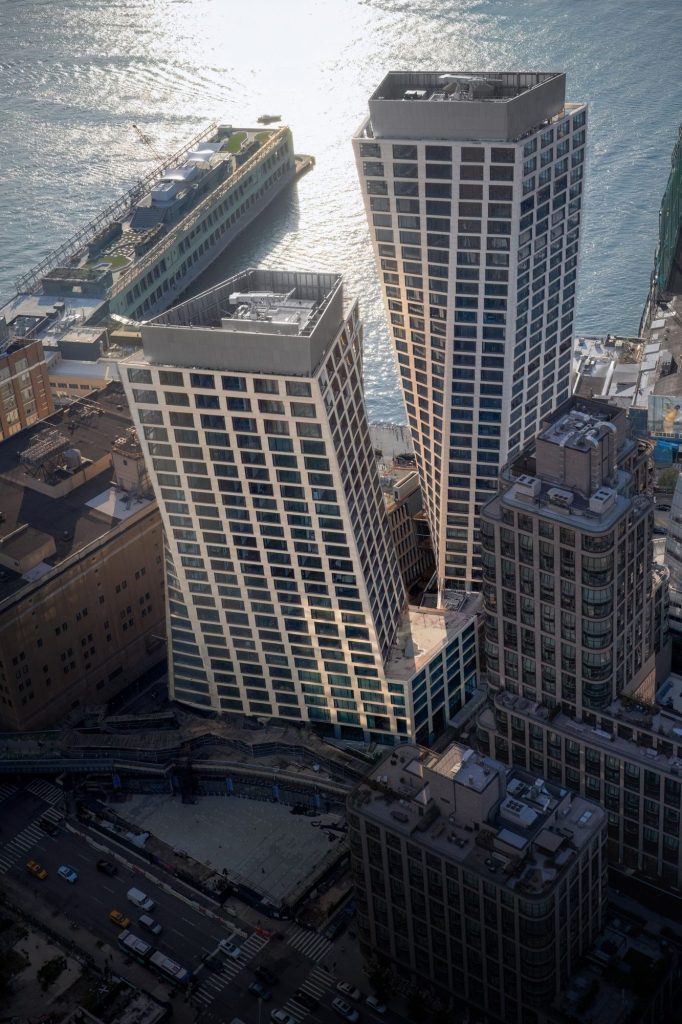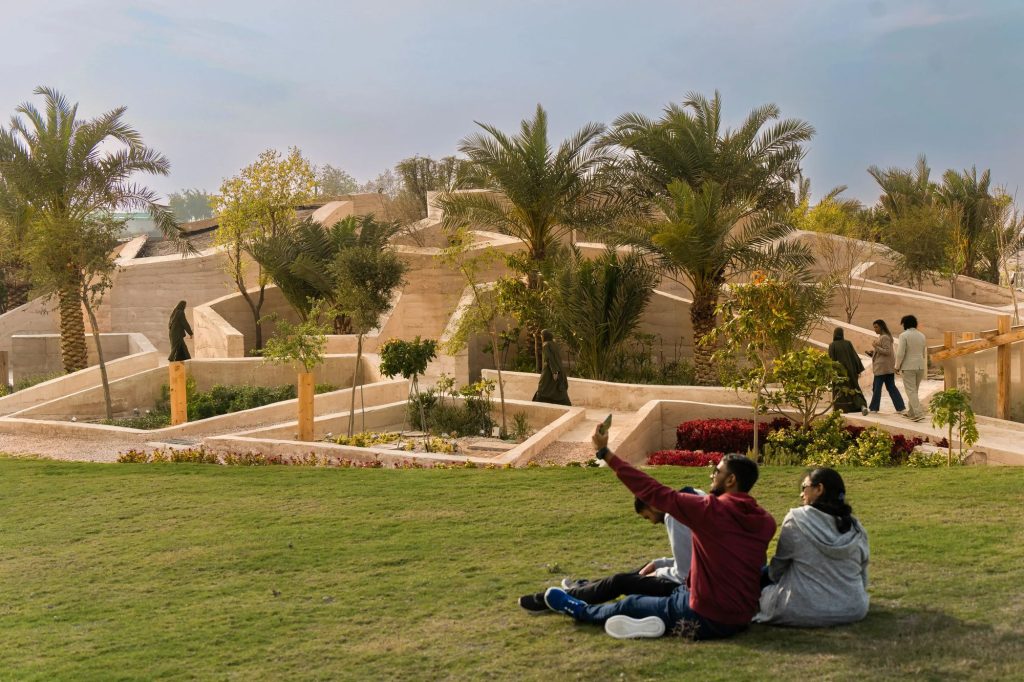
BIG . photos: © Evan Joseph
BIG completes One High Line. Continue reading BIG

BIG . photos: © Evan Joseph
BIG completes One High Line. Continue reading BIG

BIG – Bjarke Ingels Group . photos: © Shoayb Khattab + Seeing Things
The UAE Pavilion at the 2023 International Horticultural Expo in Doha, Qatar is designed to showcase the region’s environmental preservation and agricultural innovation. Continue reading BIG

BIG . renders: © Kilograph + BIG
Designed in direct response to the needs and wishes of the University of Kansas School of Architecture & Design’s 1,300+ students, faculty and board, the new mass timber building for learning and collaboration, titled the “Makers’ KUbe” consolidates all architecture and design programs into three interconnected buildings, tying together the existing Marvin Hall from 1908, Chalmers Hall from 1978 and the new six-story Makers’ KUbe. The adjacent Marvin Hall’s stone façade and beloved spaces will be historically preserved while Chalmers Hall will be renovated to bring in more daylight. The campus seeks to embody four primary principles: to become an emblem of creativity; to create a connected campus hub; to be innovative and future-proof; and to showcase environmental stewardship. Continue reading BIG

BIG designs installation for Interni Magazine’s city-wide exhibition in Milan, Italy during Salone del Mobile titled ‘Cross Vision’. Continue reading BIG

As part of Toulouse’s Grand Matabiau Quais d’Oc masterplan, the Marengo Multimodal Transport Hub will revitalize the urban area, facilitate seamless travel, and triple the number of daily passengers traveling to and from the city. Constructed mainly in wood, the12,000 m2 hub connects to the Gare Matabiau central train station in the west and dovetails the city’s pedestrian and bicycle flows towards the east, acting as a link between the city center, the UNESCO-listed Canal du Midi and the PÃériole neighborhood. Continue reading BIG