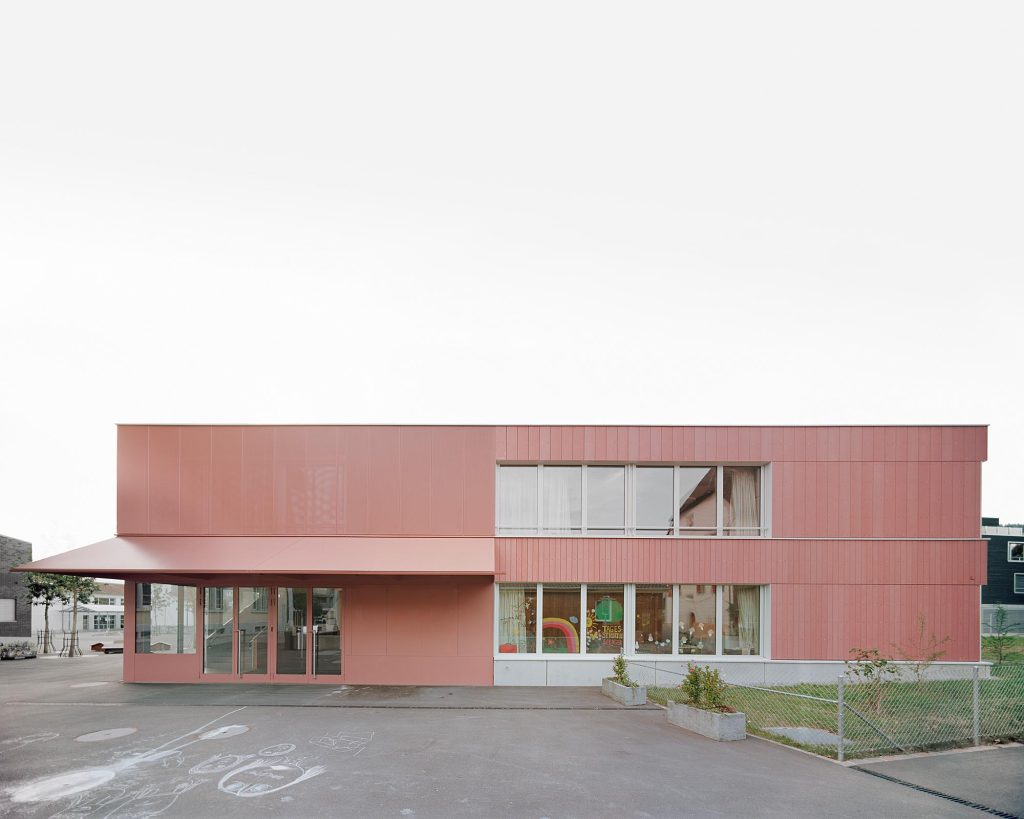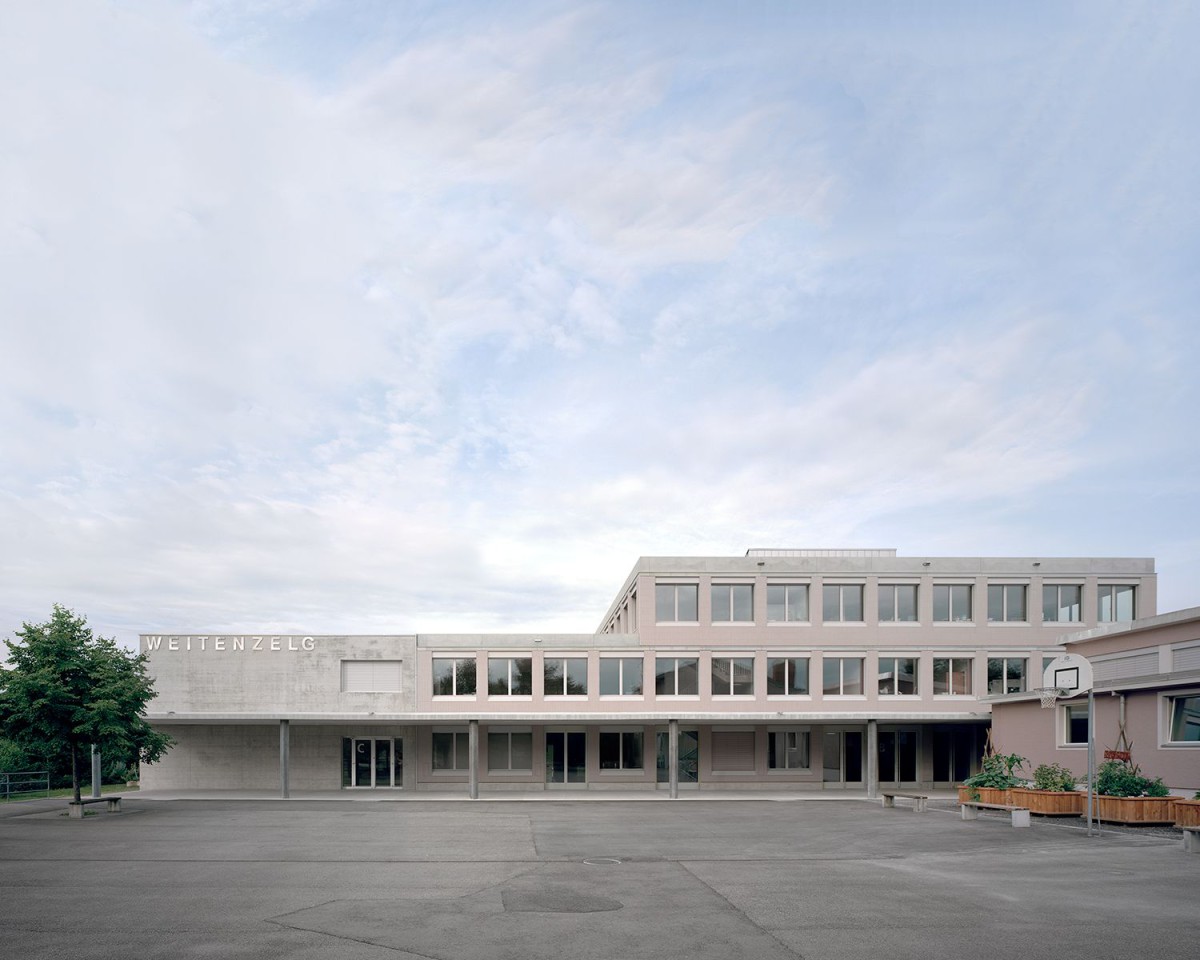
Architekturbüro Bernhard Maurer . photos: © Rasmus Norlander
In place of the old castle tower barn, the new school building was integrated into the existing structure of the historical village center and the surrounding educational buildings. The existing playground now looks more framed and true to its name. The facade of the main entrance faces the school street and joins the other educational buildings standing along the street. The castle tower was exposed along Egliswilerstrasse and now appears as a historical navel at the entrance to the village center. Continue reading Bernhard Maurer



