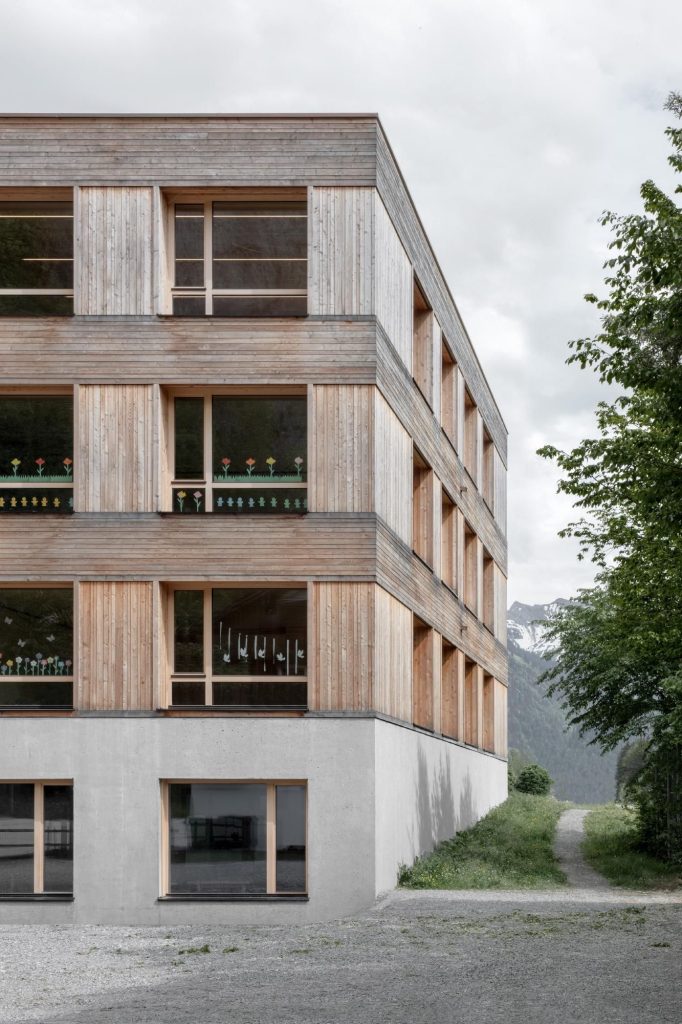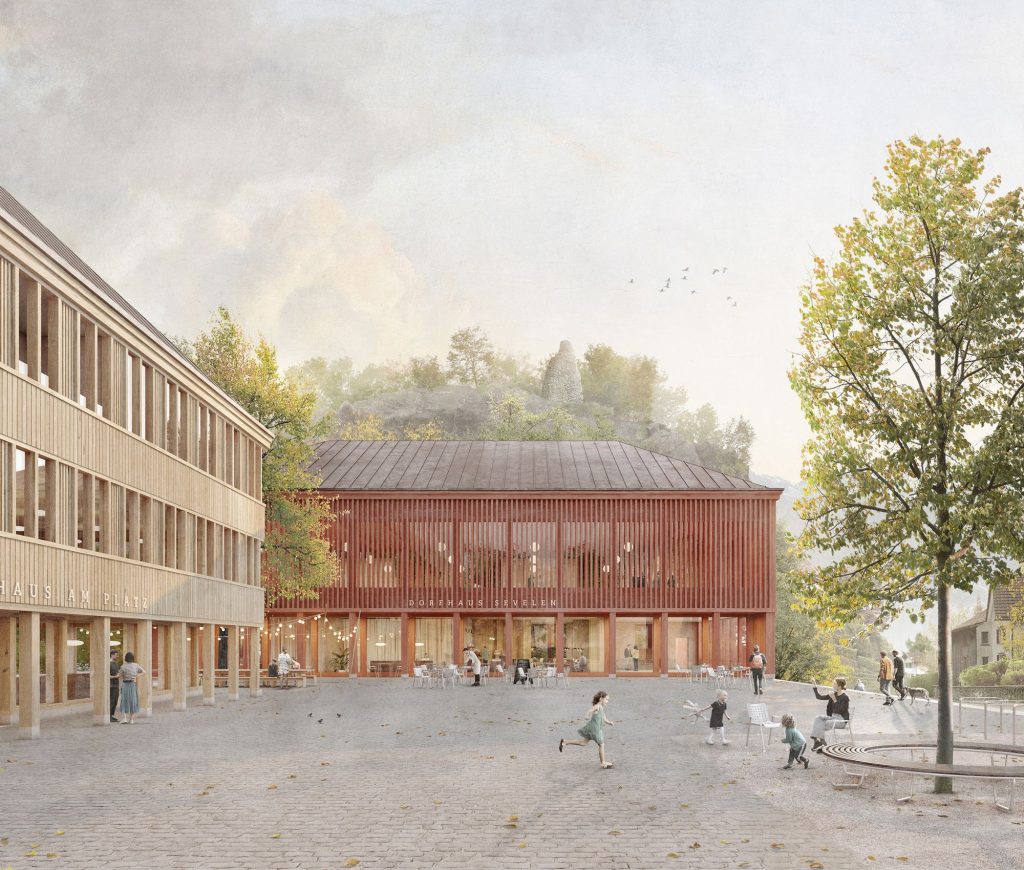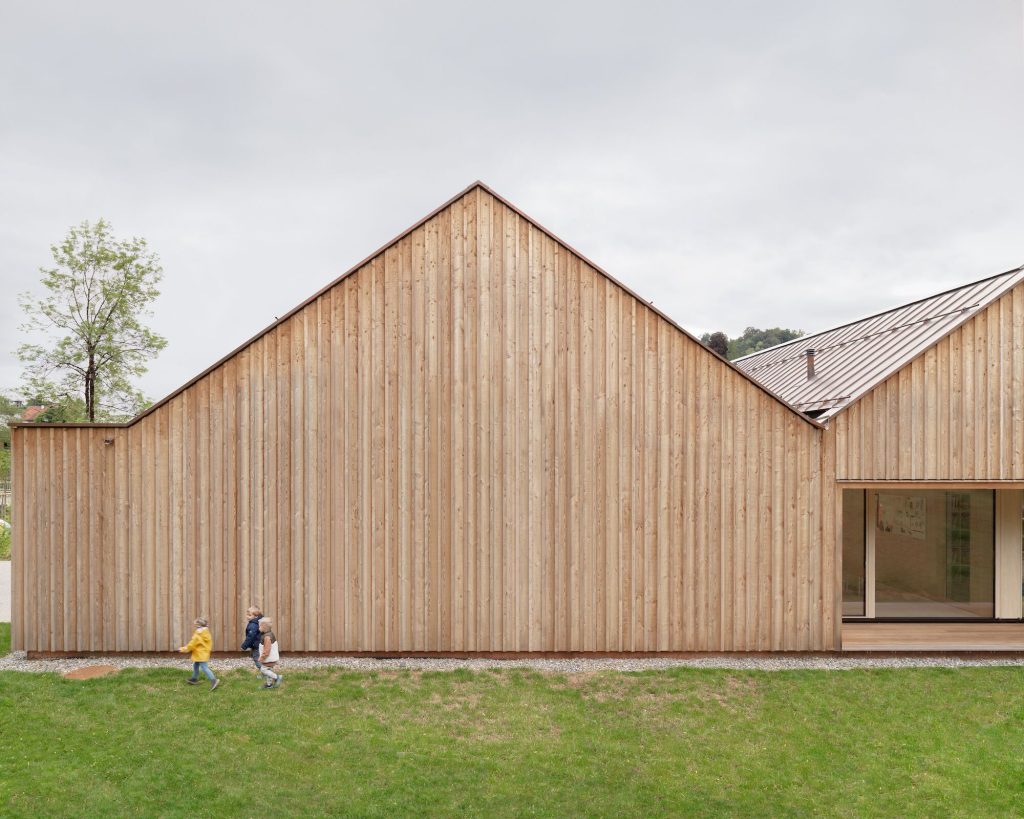
The goal of the project author is to sustainably improve the urban situation through urban repair by precisely placing a well-proportioned keystone. The character of the historically grown town with its narrowing and widening street space should be anticipated and further developed. The construction of an institution like a state library holds the potential – indeed the obligation – to create an impulse for public space. Continue reading bernardo bader





