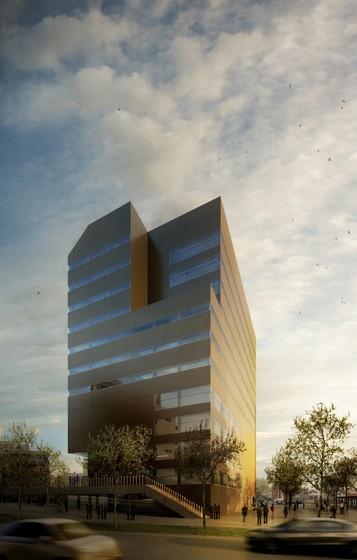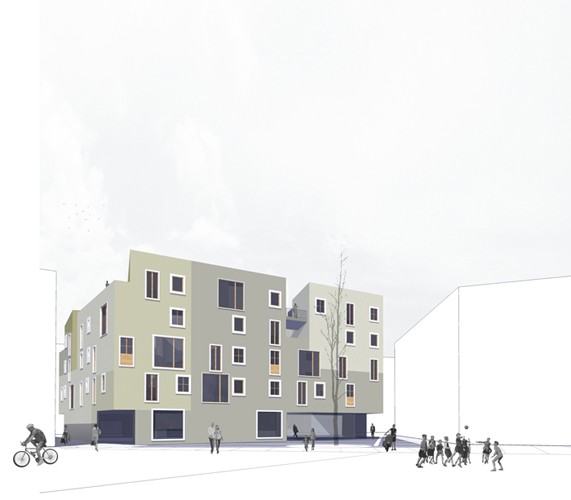The design proposal aims to reconcile a complex brief and the urban planning assigned to the site, which disposes to develop the law courts in a high rise building.
To achieve so, the ground floor splits in two, offering direct street access to the public levels by taking advantage of the site difference in height. A wide linear staircase links the public areas and the courtrooms. The upper floors follow a conventional central-core tower structure in order to achieve maximum efficiency. Continue reading BAAS . BCQ






