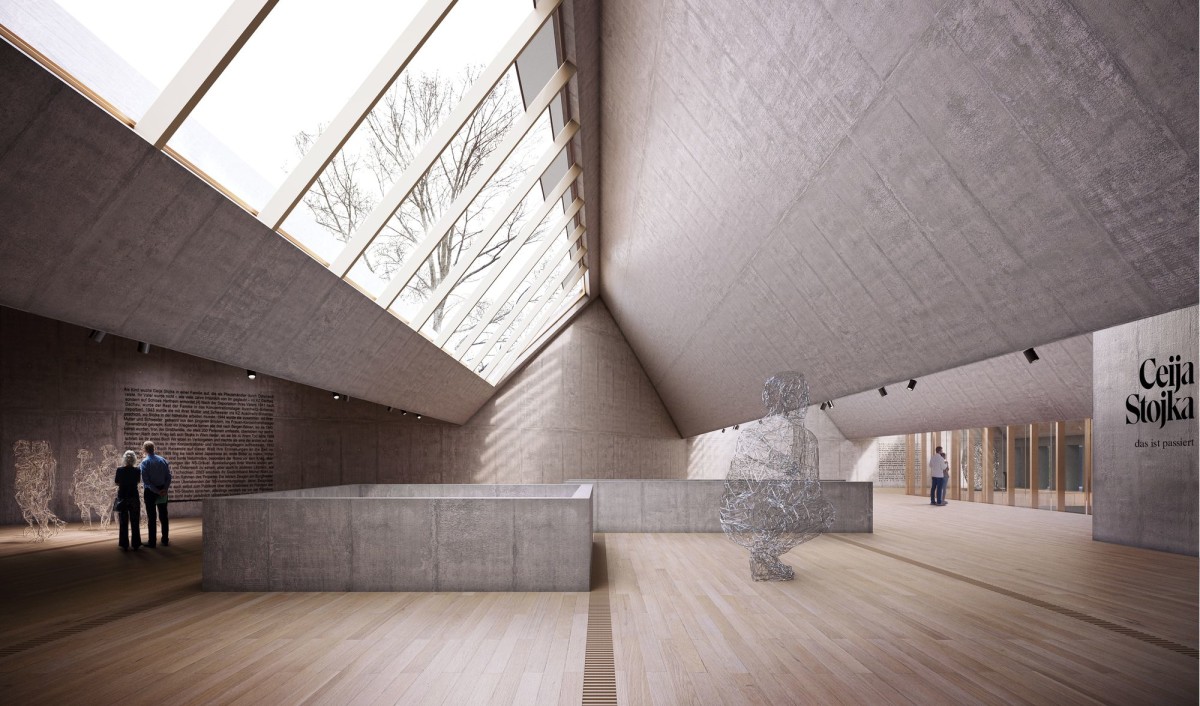The building frees up the ground floor to form a meeting place, a multipurpose space open to the city, a plan that resolves the unevenness of the plot by building a plinth that integrates the existing wall and extends the public space from the access vertex to the historic building. Continue reading BAAS
Tag: BAASMostrar todas las entradas
BAAS . Herrera
BAAS . Erik Herrera
Project for the reconversion of the old Can Morató carpet factory in Pollença, into the new headquarters of Colonya, Caixa Pollença and the Guillem Cifre Foundation. Continue reading BAAS . Herrera
BAAS
Recuperación y transformación de un viejo edificio industrial de 1920 en Museo, resaltando su especial configuración en tres naves y sus texturas interiores, añadiendo nuevas capas que lo adaptan al nuevo uso. Continue reading BAAS
BAAS
The building is located in Poble Nou, one of Barcelona’s historic districts. Its most characteristic features are the ceramic brick that has built the factories and their chimneys and a proportion of vertical windows which is very characteristic of traditional architecture.
In recent years, most of the architecture that has been built there has proposed falsely modern iconic buildings based on curtain wall and steel, which have little to do with the past of the place. Undoubtedly this has diminished the quality of the public space. Continue reading BAAS
Baas
The urban form of the new building that gives facade to Roc Boronat wants to respect this design facilitating the entrance to this new public space from Can Framis and the new squares that generates the superblock and facilitating a new access in the middle of the length of the patrimonial façade to adapt the urban scale of the House of Letters to the scale of the rest of the buildings that accompany it in the block. Continue reading Baas






