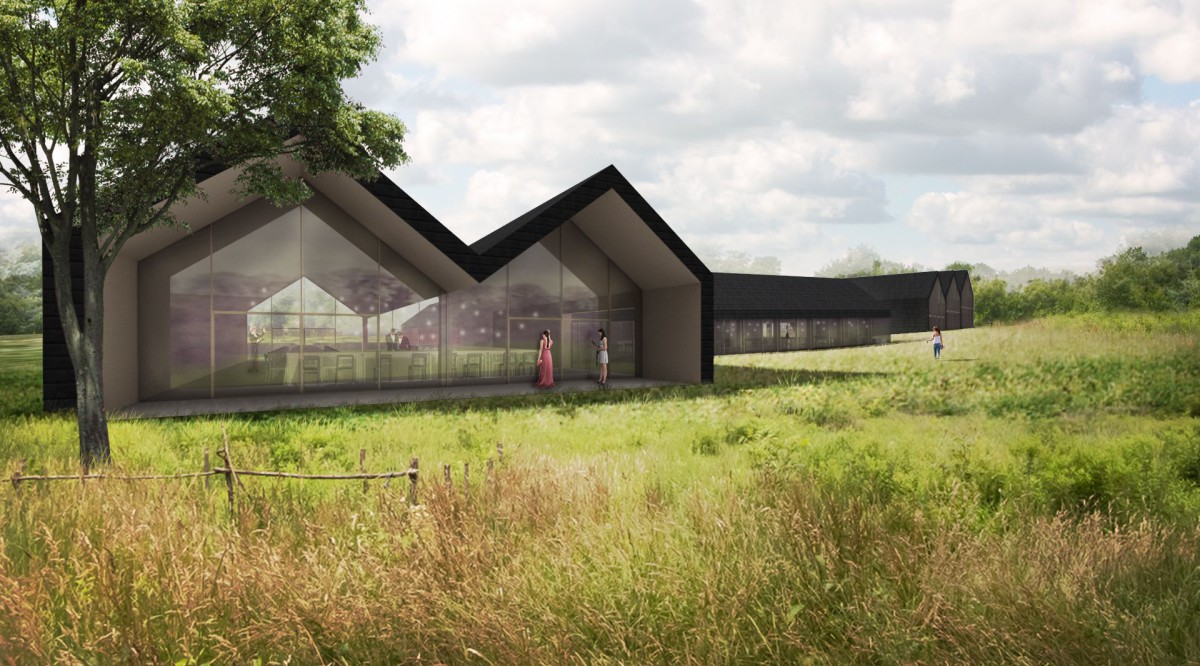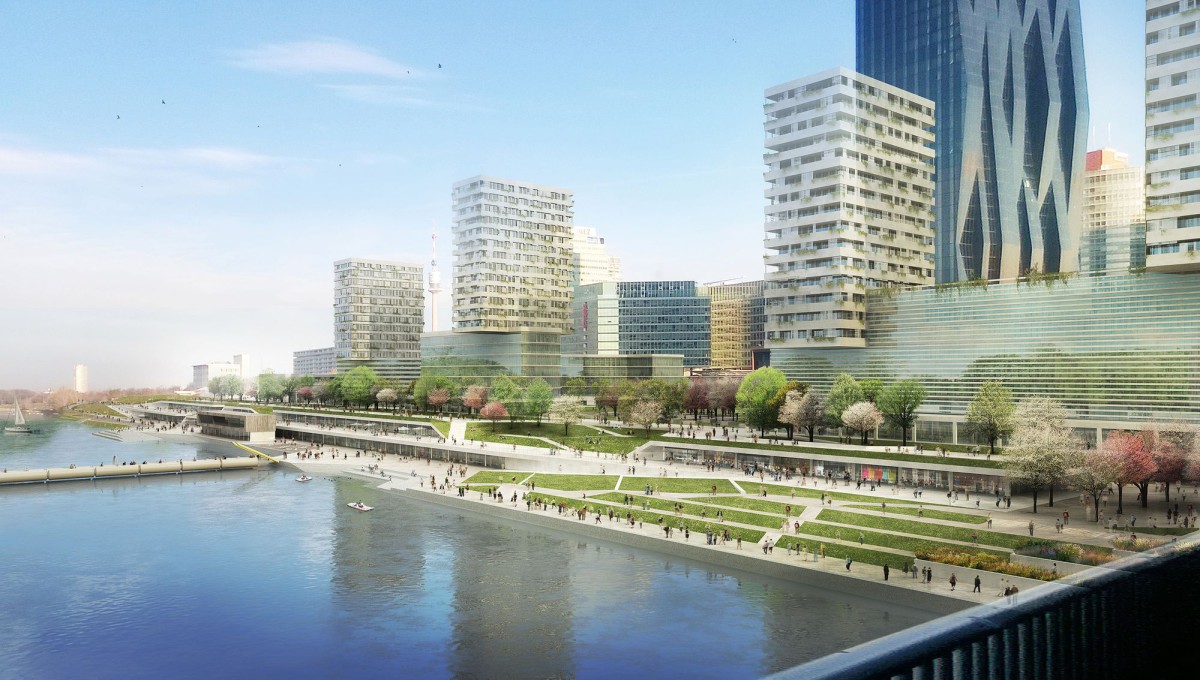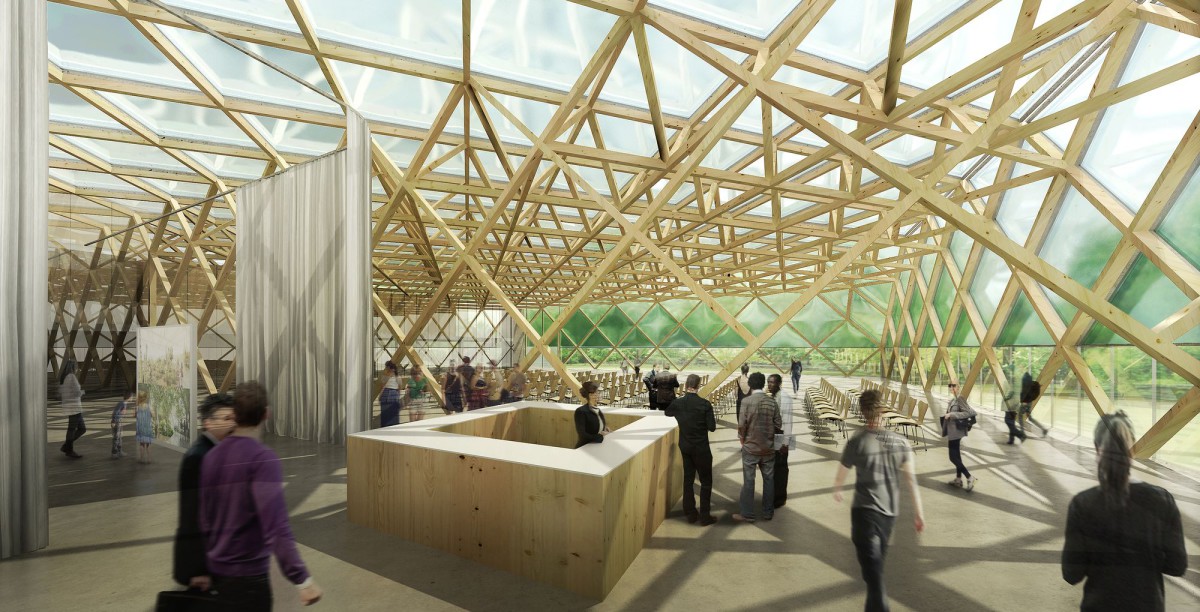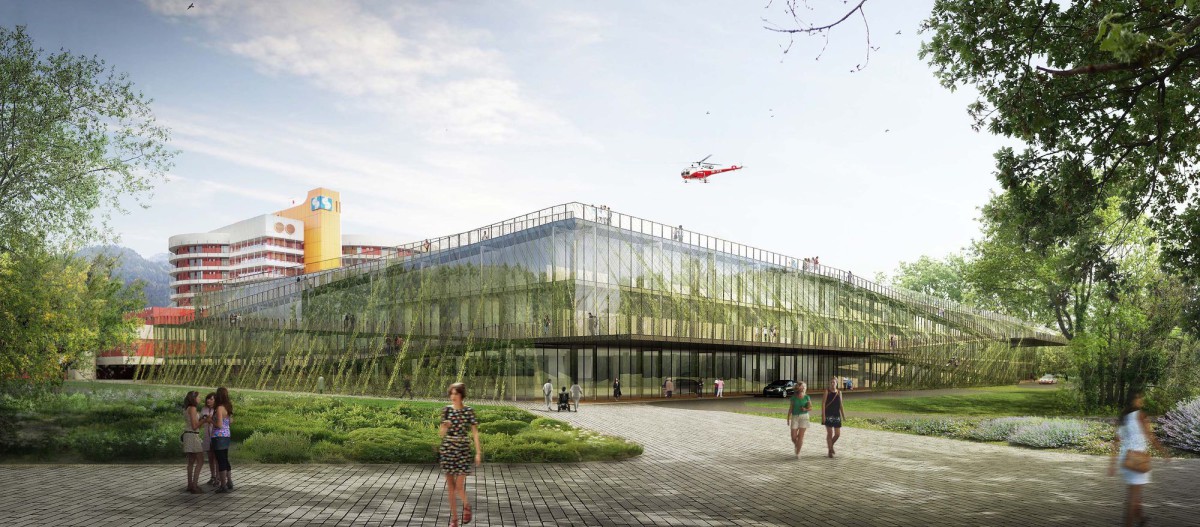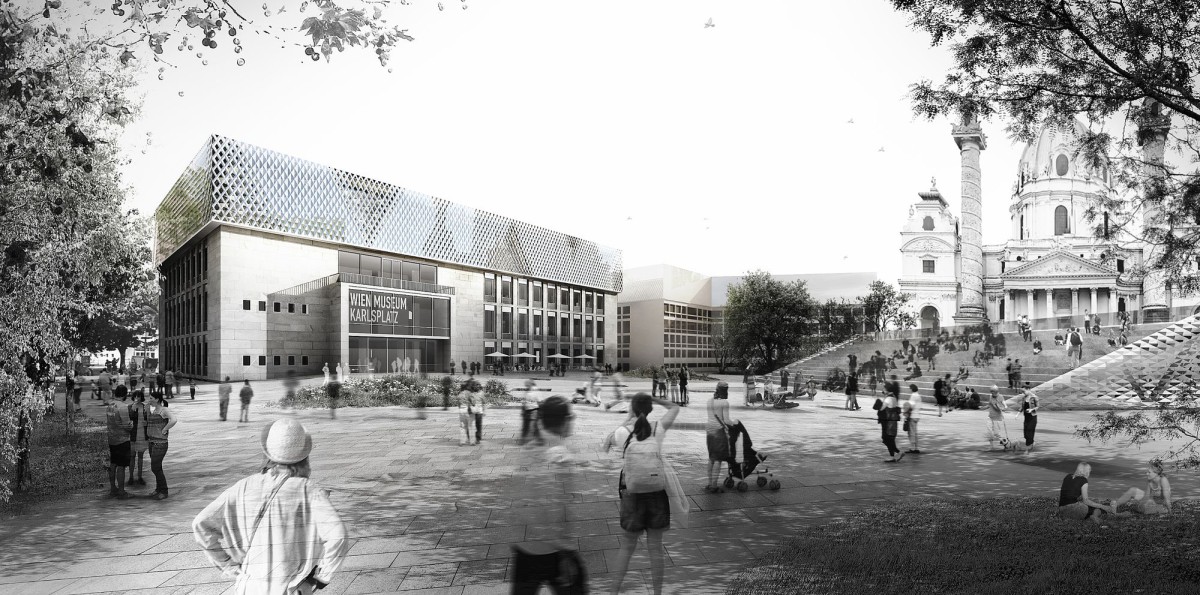Our proposal takes formal and constructive references from the vernacular architecture of the English countryside. The complex is based on the varied repetition of a unit which has been distilled from the existing structures of the Withbourne estate, a two-gable pavilion roof. This basic unit will be slightly scaled up or down in order to optimize its performance to the different functions in the complex. Continue reading AZPML
Tag: AZPMLMostrar todas las entradas
AZPML . SHARE . YEWO
AZPML . SHARE ARCHITECTS . YEWO Office
The Copa Cagrana Quai on the Danube Island presents a fantastic opportunity for the creation of an important piece of the urban realm in Vienna. Continue reading AZPML . SHARE . YEWO
AZPML
AZPML . EMPTY . EWT- Ingenieure . renders: © SBDA
Architecture, structure, technical installations, landscaping and exhibits form an integrated system with a shared purpose: to abstractly and artificially emulate natural environments in greenhouses, and to synthesise those settings or ecosystems and their conditions in terms of space and time, but also of material and energy, adapting to the container’s limitations of scale. The goal is to offer audiences a comprehensive tour that will translate into a wide variety of memorable experiences: architectural and landscape experiences, thematic and exhibition experiences, even biological and life experiences. Continue reading AZPML
AZPML
AZPML . DF . MED Architects
Inspired by the beauty of the surrounding landscape as well as the strong seasonal variations of the local climate, our proposal for the Valais Hospital in Sion has been designed to reconcile these preexisting natural qualities of the site with the scale of programmatic required for the new extension of the Hospital. Continue reading AZPML
AZPML . SHARE
AZPML . SHARE architects . renders: © SBDA
We envision the museum as a place for encounter, as a continuous public space that brings together exhibition spaces, lecture rooms, reading areas and coffee shops. Inspired on the Viennese coffees, the museum will not only contain the history and art of the city, but will also revive the atmosphere of the Viennese coffee houses. The museum has been designed as a place to think, observe, meditate and interact in spontaneous setting. We have devised the interior of the museum and its surroundings as spaces where the everyday social practices that took place in the Viennese cafes will be reenacted. The square in front of the museum and the plaza in front of the Karlskirche will be connected through an interior public bridge leading to the mean atrium. From this sequence of public spaces, exhibitions, public talks, reading areas, museum shops and cafes will be accessed. Continue reading AZPML . SHARE

