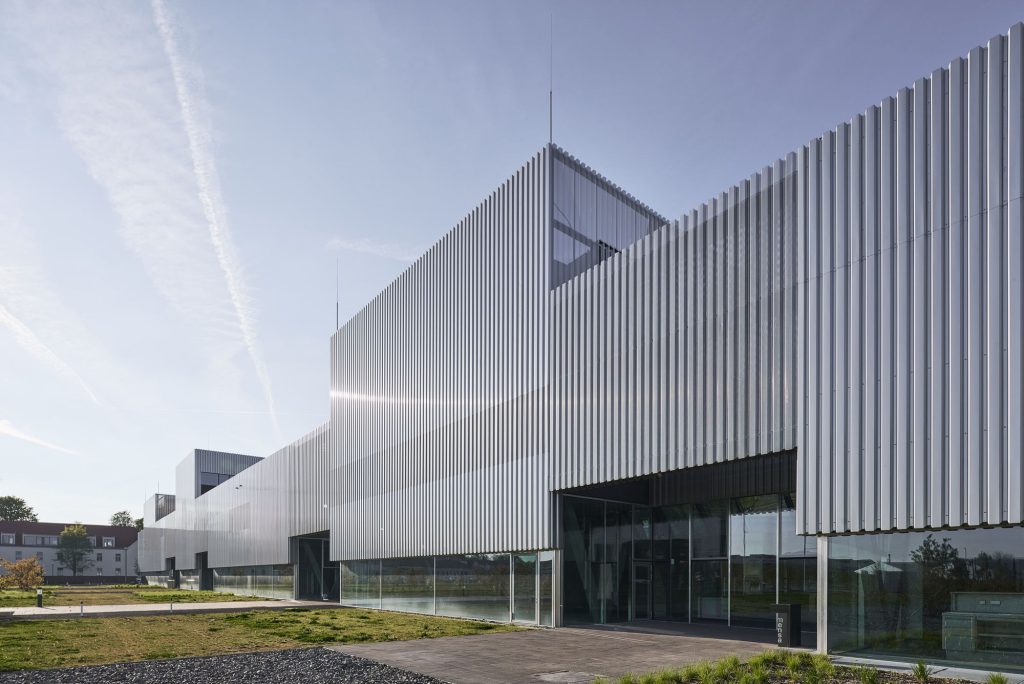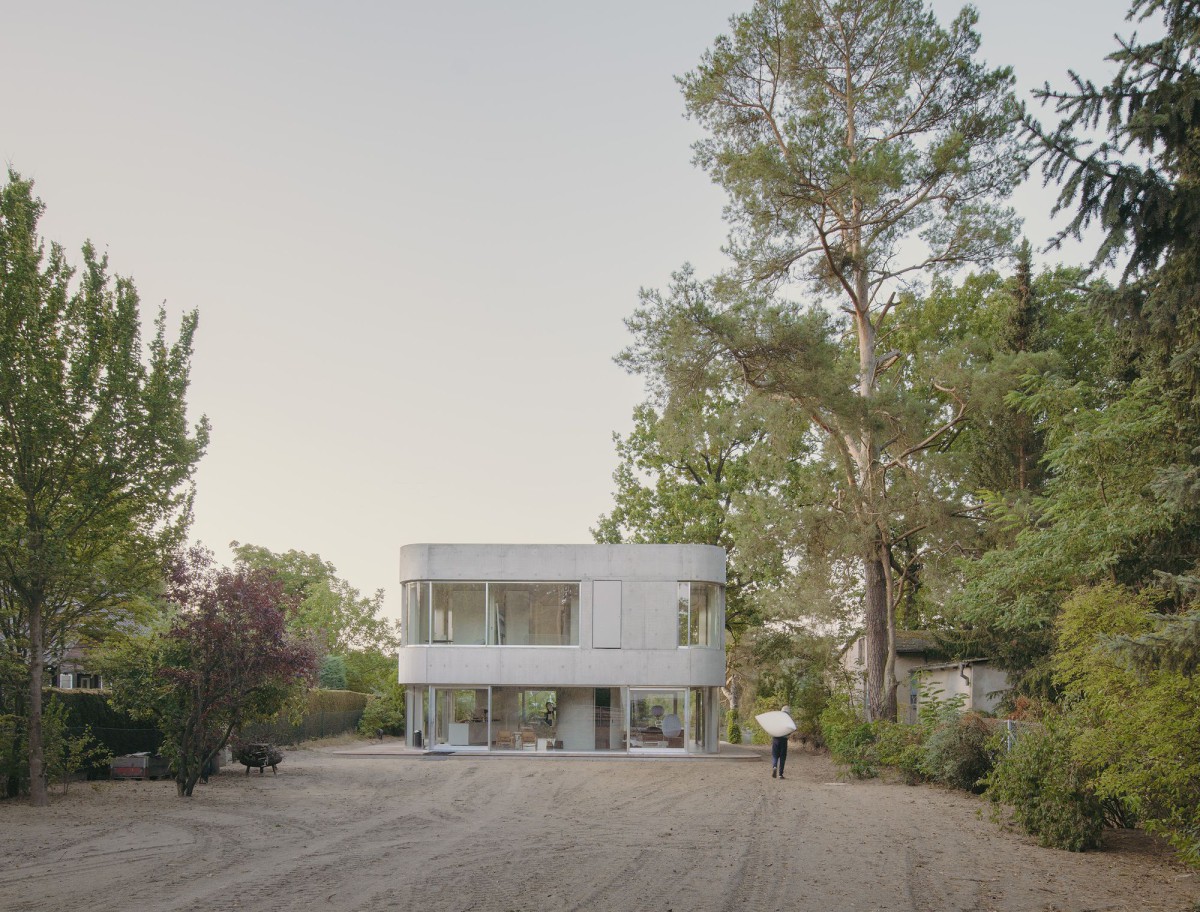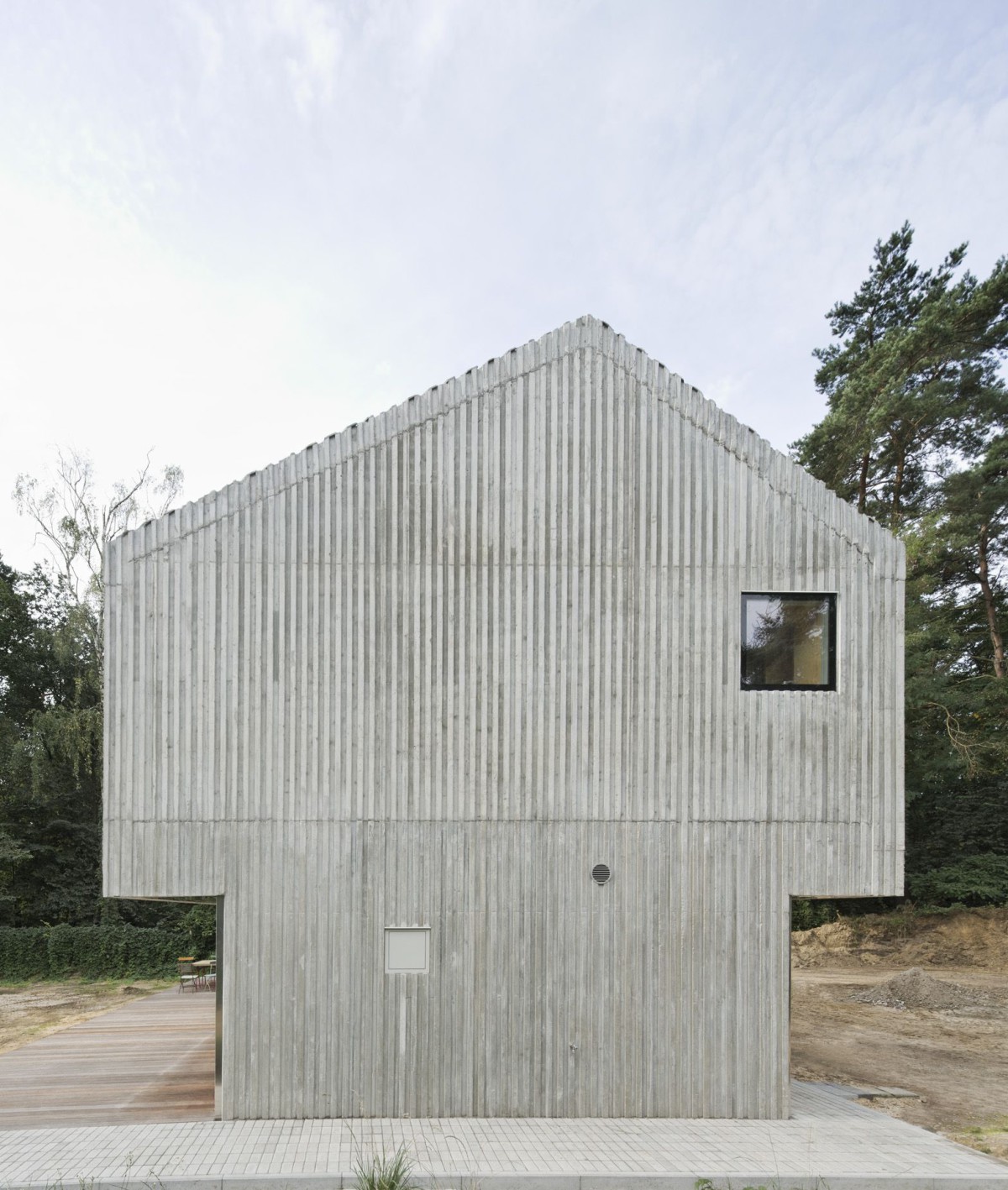
augustinundfrank/winkler . photos: © Andrew Alberts . + baunetz
The multigenerational house is situated on a small plot in the second row on the Schlachtensee. In order to be able to to meet the different living and usage requirements that the future residents would have of the building, the interior spaces were kept free of load-bearing elements as far as possible. The supporting structure of the house is reduced almost exclusively to the outer shell. In this way, very different floor plans could be planned and implemented. Continue reading augustinundfrank/winkler





