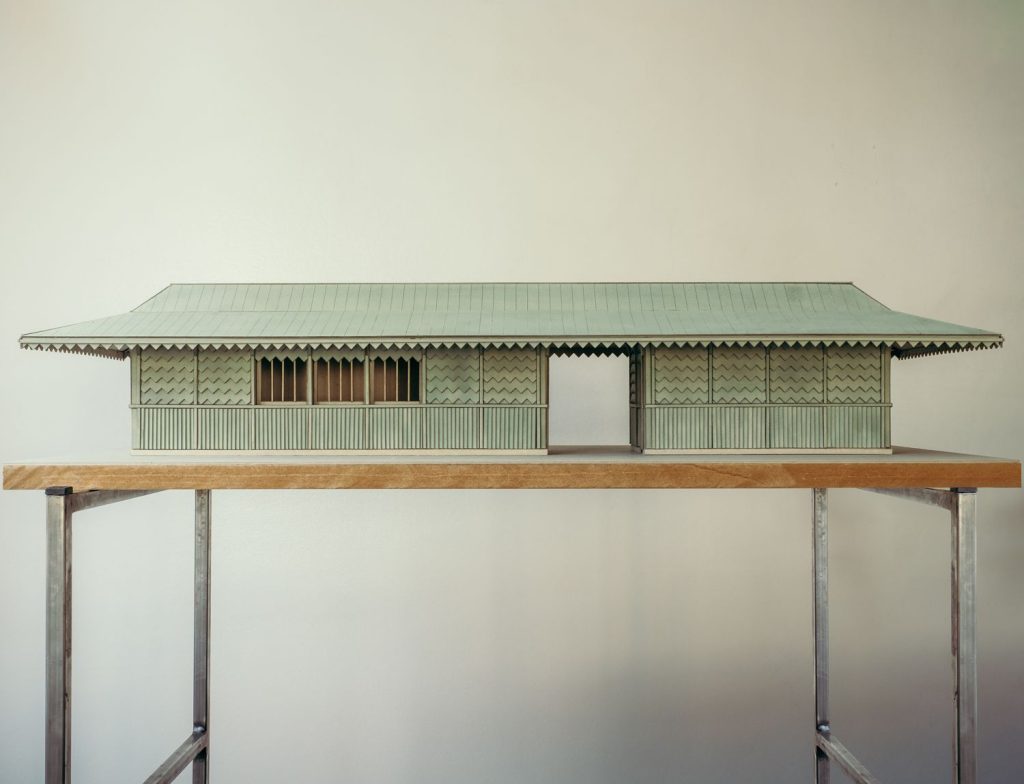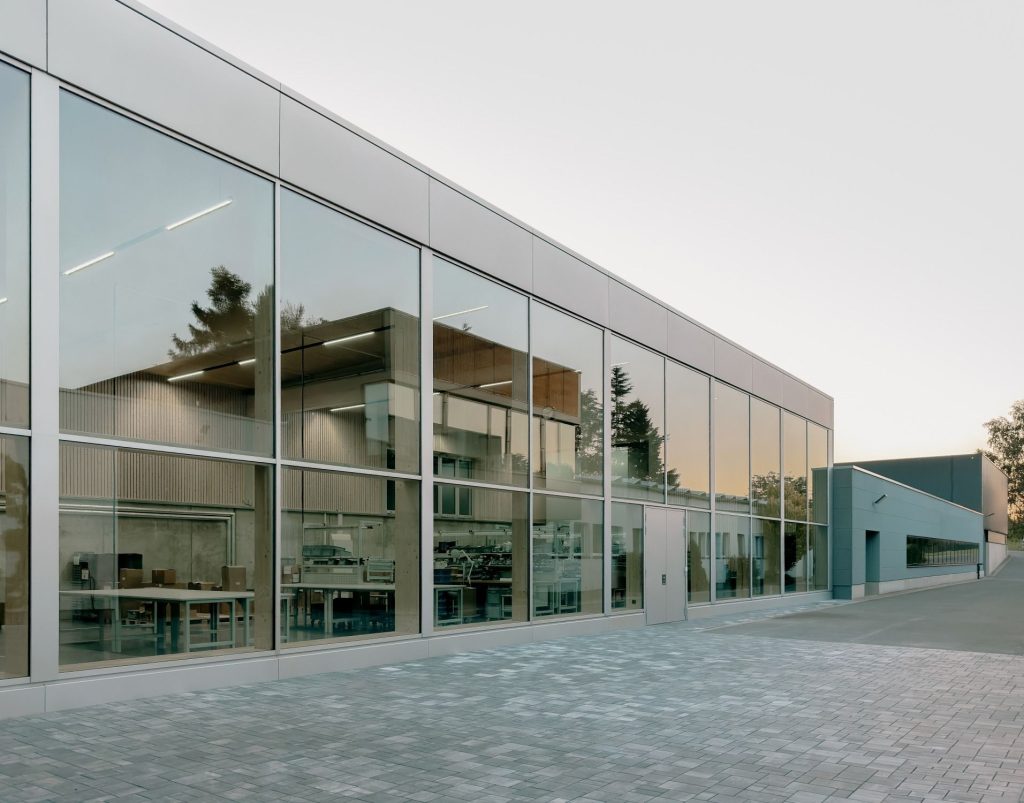
Atelier ST . photos: © Atelier ST . + baunetz
In the context of the IBA Thuringia, a new community center is being built in the town of Rottenbach, in close proximity to the recently renovated train station. Continue reading Atelier ST

Atelier ST . photos: © Atelier ST . + baunetz
In the context of the IBA Thuringia, a new community center is being built in the town of Rottenbach, in close proximity to the recently renovated train station. Continue reading Atelier ST

Atelier ST . Gesellschaft von Architekten . photos: © Clemens Poloczek . + baunetz
The property is located on the edge of a mature residential area in Portitz, in the north-west of Leipzig. In addition to the immediate proximity to nature, it is characterized by the neighborhood of a heterogeneous single-family house development and an already grown garden vegetation. Nature, the nearby forest, and the orchard played just as important a role as the translation of the surrounding buildings into a contemporary architectural language. The defining characteristics of the estate were translated into a gabled residential building. It is the archetypal image of a house that every child draws. However, this basic figure did not remain alone. In keeping with the motto “two are better than one”, the overall appearance of the new building is made up of two offset, narrow house volumes. Continue reading Atelier ST

The market house is the centerpiece of our redesign of the historic market square in the small town of Frohburg in Kohrenerland, Saxonia, Germany. In addition to its main function as a passenger shelter for the local public transport system, the small building contains a tourist information, toilet facilities, as well as a supply kiosk. Continue reading Atelier ST

Atelier ST . photos: © Simon Menges . + baunetz
Mühle GmbH & Co.KG produces the finest shaving products as a third-generation family business at the site in Stützengrün since 1945. With the replacement of Hall 4, the traditional location in the Erzgebirge is expanded and completed. The design objective was to integrate the new building unobtrusively into the heterogeneous factory structure and at the same time to generate an object with a strong and independent identity. Continue reading Atelier ST
Atelier ST . Gesellschaft von Architekten . photos: © Robert Rieger
The small village of Schönbach is embedded in the beautiful natural scenery of the Upper Lusatian Highlands landscape conservation area. Continue reading Atelier ST . Gesellschaft