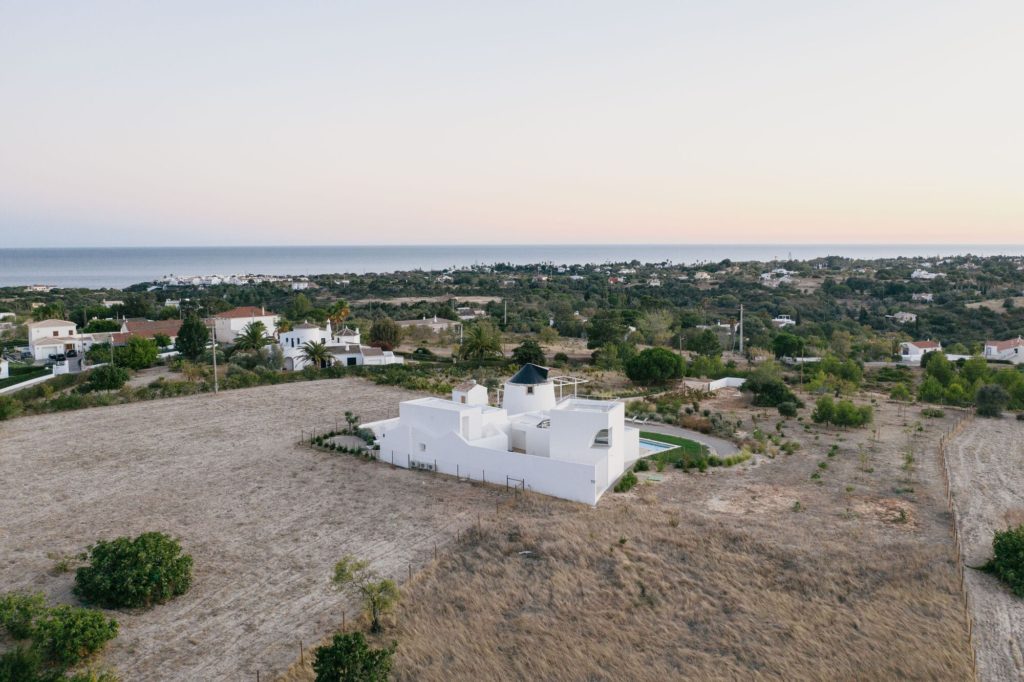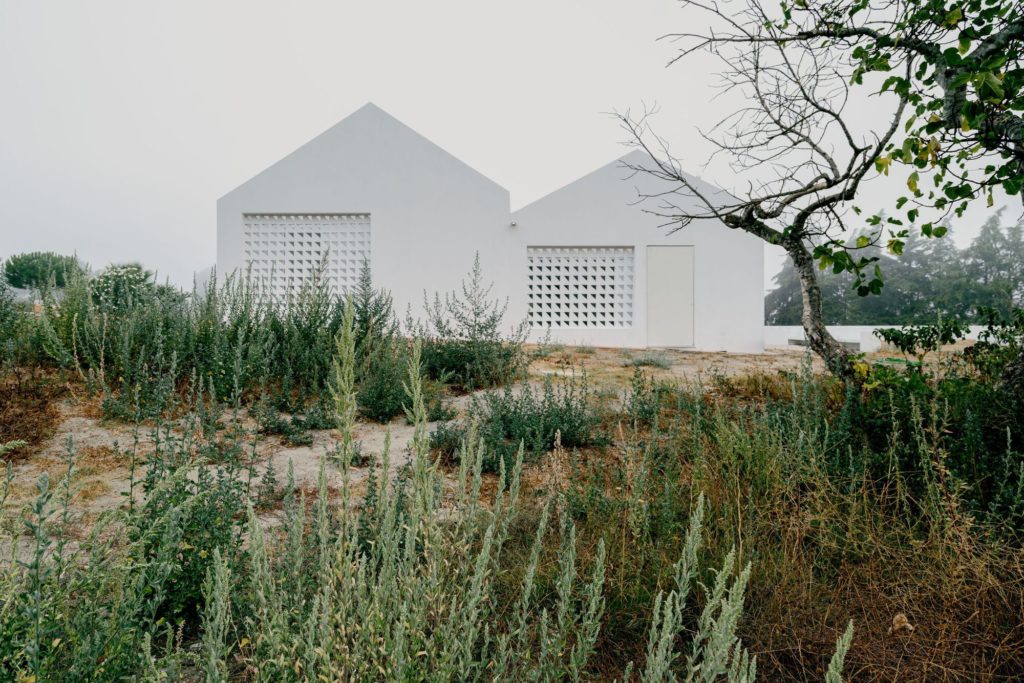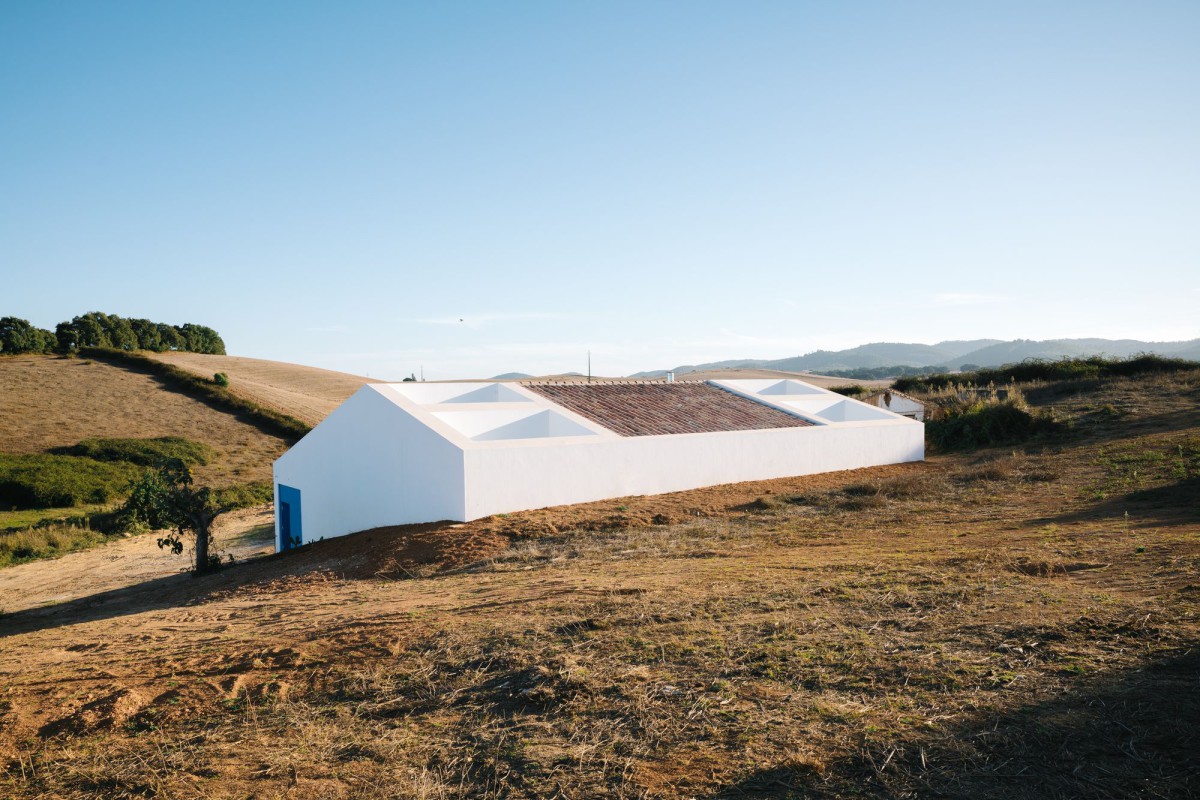Cabrita Moleiro House . Lagoa

Atelier Data . photos: © Richard John Seymour
Lisbon-based architecture and design studio Atelier Data have completed work on a residential project in Portugal’s Algarve region, transforming a former family-run granary mill into a five-bedroom holiday home.
Casa Cabrita Moleiro (Cabrita Mill House) was once operated by the Cabrita family’s grandfather, who led a typical rural Algarve lifestyle. The region has since become a popular holiday destination, and the mill stood unused. The site was composed of a series of traditional rural dwellings: a small house; a wind well for milling wheat; a threshing floor to harvest grain; and a small corral for livestock. Atelier Data, driven by the desire to repurpose the existing structures, integrated them into the new design, creating a series of interior and exterior spaces that celebrate the surrounding landscape while providing a series of private areas. Continue reading Atelier Data






