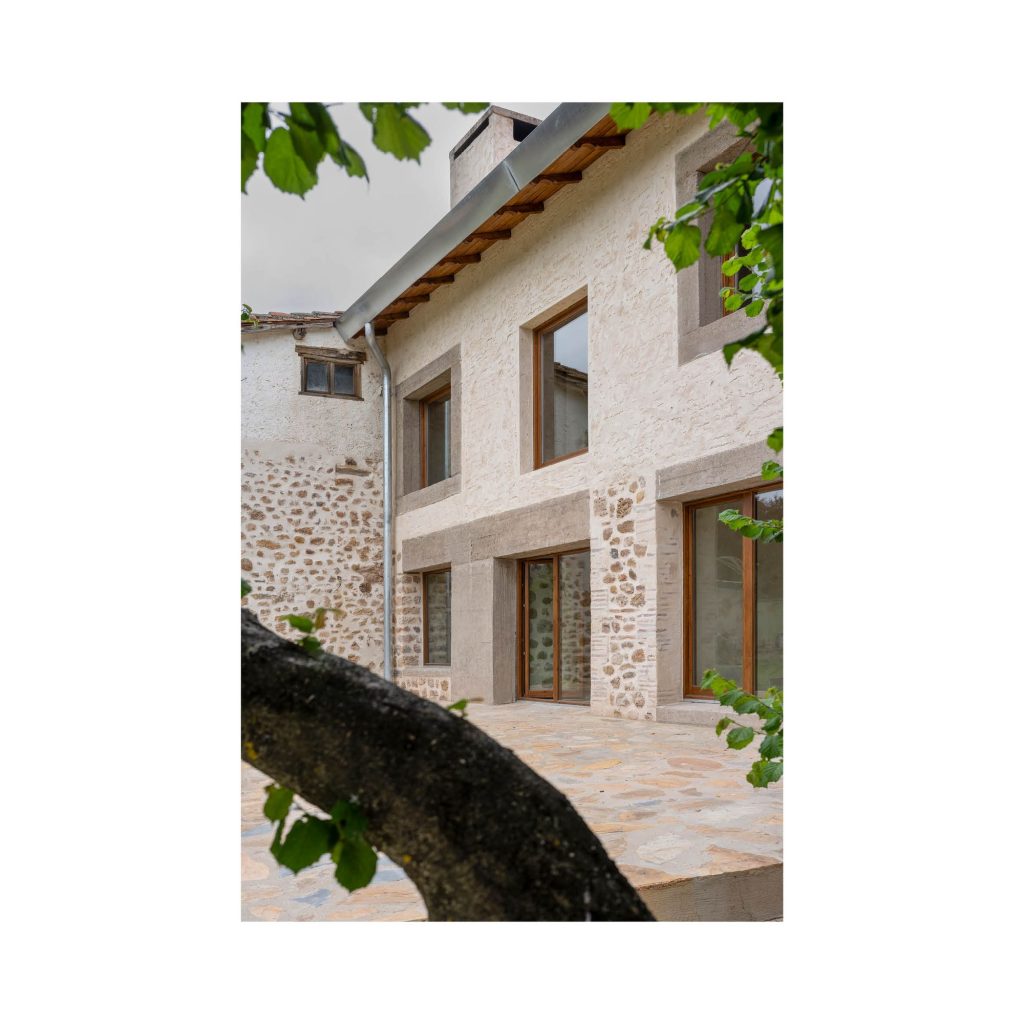
Atelier Atlántico . photos: © Luis Asín
The proposed family cellar is in the consolidated urban area of Bañares. This village in the Oja River Valley stands out for its medieval suburban morphology, defined by a crossroads where the main street meets the path connecting the Camino de Santiago with the Roman road. The project is inserted as a natural extension of the existing house, occupying a vacant space between a large party wall and a yet-to-be-defined plot boundary. Additionally, the operation of consolidating the urban edge should help redefine the backyard, which serves a dual purpose: as a leisure area and a vegetable garden. Continue reading Atelier Atlántico





