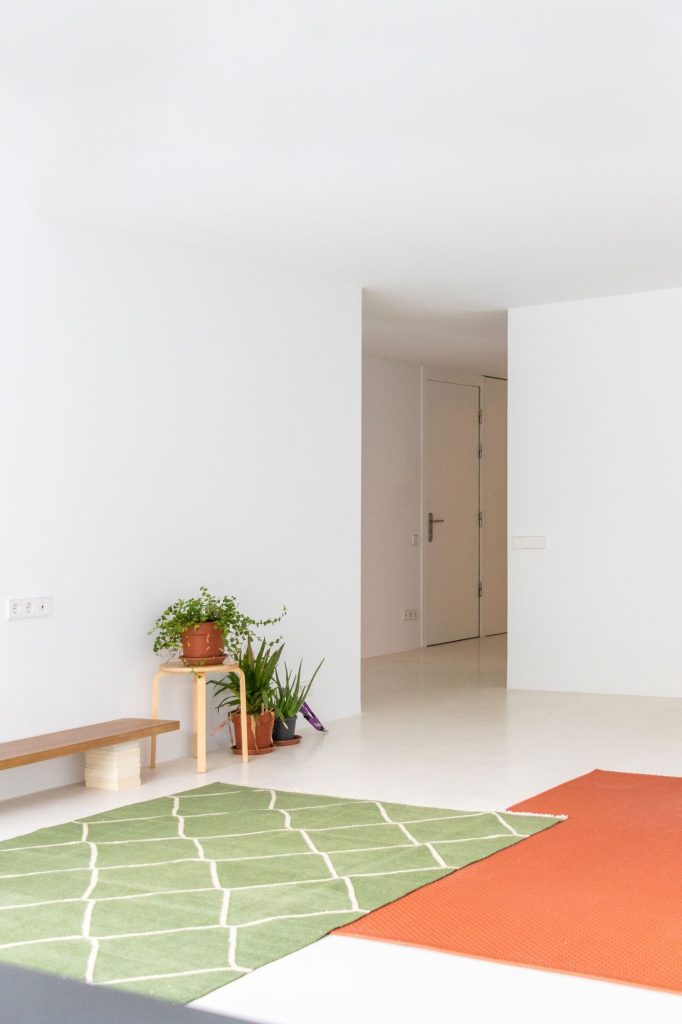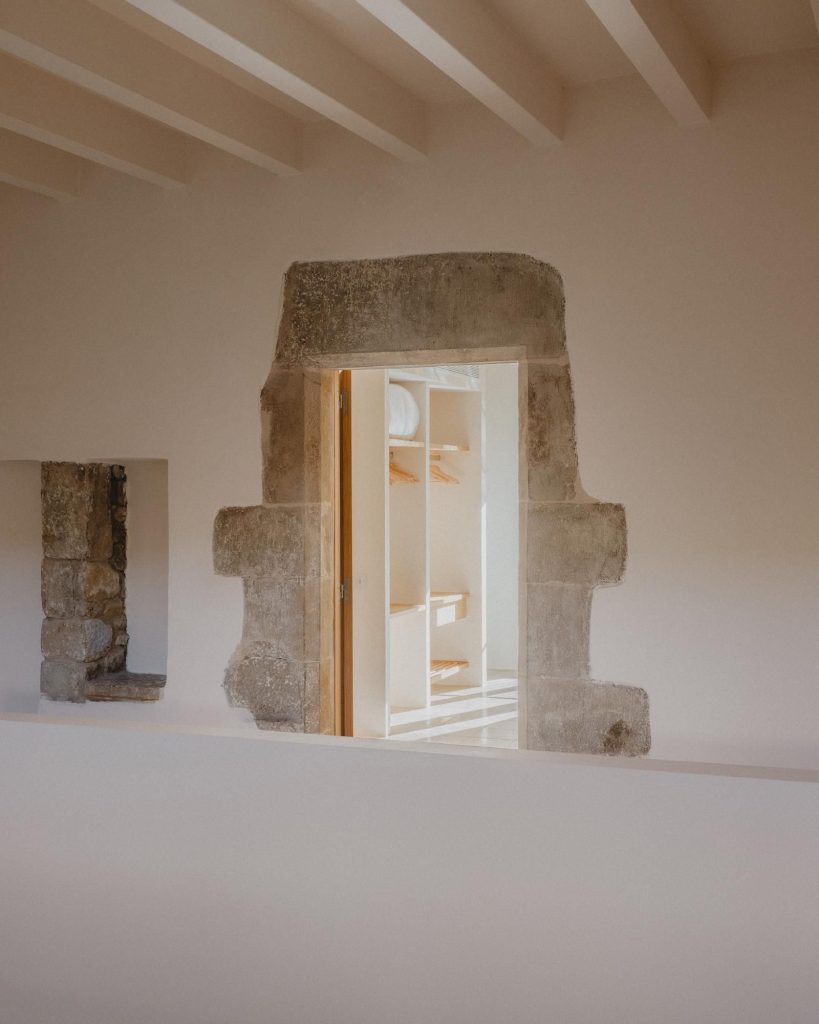
andrea + joan arquitectes @aj.arquitectes . photos: © Joan Martí
Starting from a traditional residential typology, the existing elements are enhanced, and storage spaces are consolidated as the key elements that organize the layout, ensuring continuity and enabling the space to be perceived from multiple perspectives. Continue reading andrea + joan





