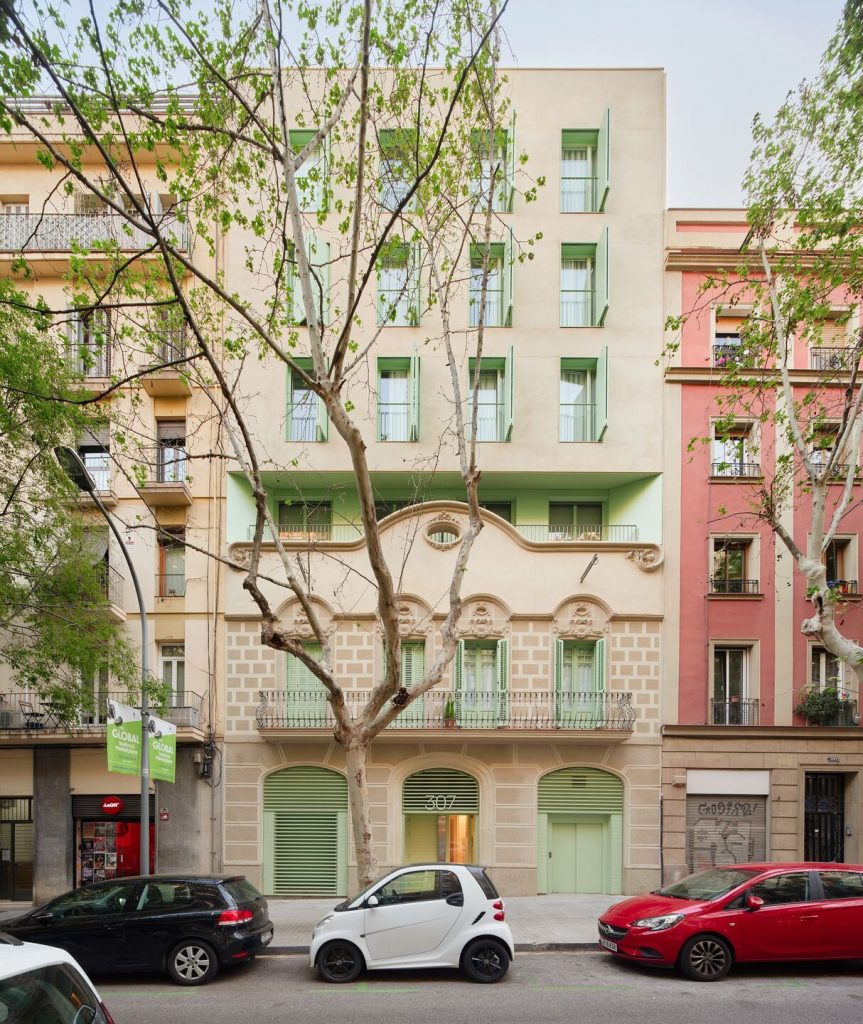
AMOO | Aureli Mora + Omar Ornaque Arquitectes . photos: © José Hevia
Building of 12 flats between partitions in Carrer Nàpols with conservation and integration of the existing façade. Continue reading AMOO

AMOO | Aureli Mora + Omar Ornaque Arquitectes . photos: © José Hevia
Building of 12 flats between partitions in Carrer Nàpols with conservation and integration of the existing façade. Continue reading AMOO

AMOO | Aureli Mora + Omar Ornaque . photos: © José Hevia
The apartment takes up the entire second floor of a small residential building between partitions in the Guinardó neighbourhood. It opens onto two façades, the street and the inner patio of the block, and is developed around an open interior courtyard, bringing a great light to the interior spaces. Continue reading AMOO
AMO . photos: © Prada . + archdaily
Responding to the challenge of designing a space for the launch of the Prada FW Menswear 2021 Collection by Miuccia Prada and Raf Simons, Rem Koolhaas and AMO have designed four connected geometric rooms that allow for the continuous circulation of the models showcasing their different garments. The general theme of the design centers sensory stimulation. Like the designs presented, the materials used and their distribution throughout the space speak of a more intimate connection with our surroundings, reminding us that fashion and architecture are more than just a functional container; they are an opportunity to actively excite and provoke our senses. Continue reading AMO
AMOO . Mora Sanvisens . photos: © José Hevia
The Monistrol-Vila station is the main station of the Montserrat Rack Railway. The new offices are located on the southwest facade of the rack railway platform, elevated above the station, formed by a long concrete wall, which supports it and bridges the gap between the platform level of the Rack Railway and the access and exit road from the parking lot of coaches. Continue reading AMOO . Mora Sanvisens
AMOO . photos: © José Hevia
The house is located on the top floor of a building built in 1959 in the Gracia neighbourhood of Barcelona. The building has 2 doors per landing, although both the attic floor and the top floor have only 1 door.
The structure of the house is made of load-bearing walls. The rectangle that shapes the floor is divided by the elevator and staircase core, as well as by a load-bearing wall. The common area faces the SW façade, while the room area faces the SE façade. The total area is 60.46 m². Continue reading AMOO