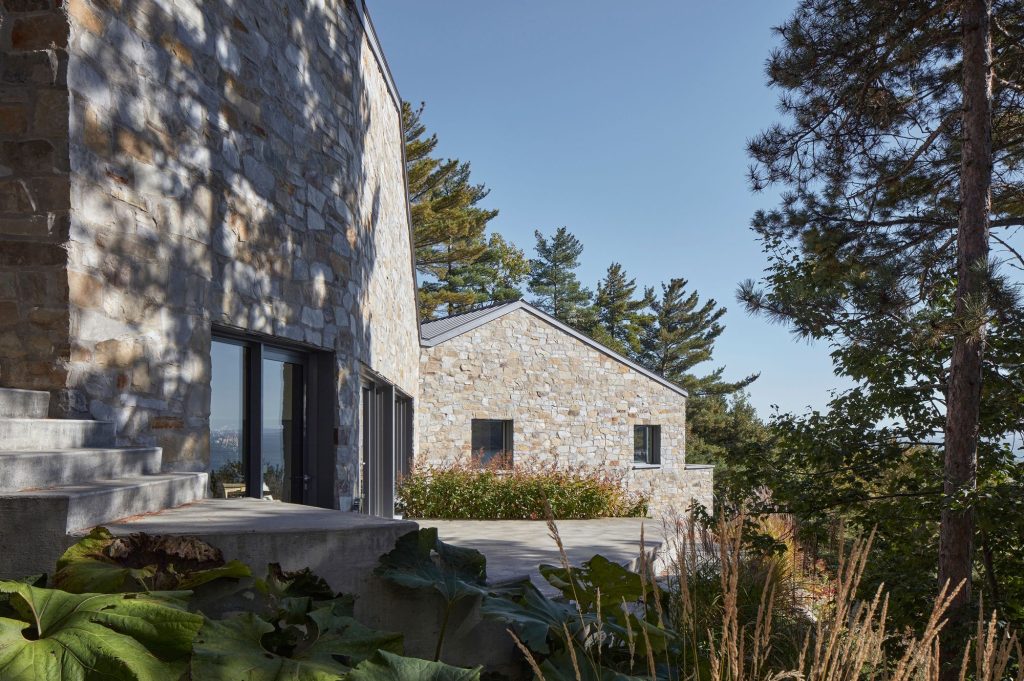
Alain Carle Architecte . photos: © James Brittain
The CAPO project was an opportunity to subtly divert some of the spatial structures deeply rooted in contemporary housing culture by introducing the constraints of the site as a kind of “otherness” affecting the layout of the rooms. The site’s oblique relationship, the rocky cliff outlining the city of Baie Saint-Paul, offers an opportunity through the physical constraint or the complexity of executing on such a site. Continue reading Alain Carle




