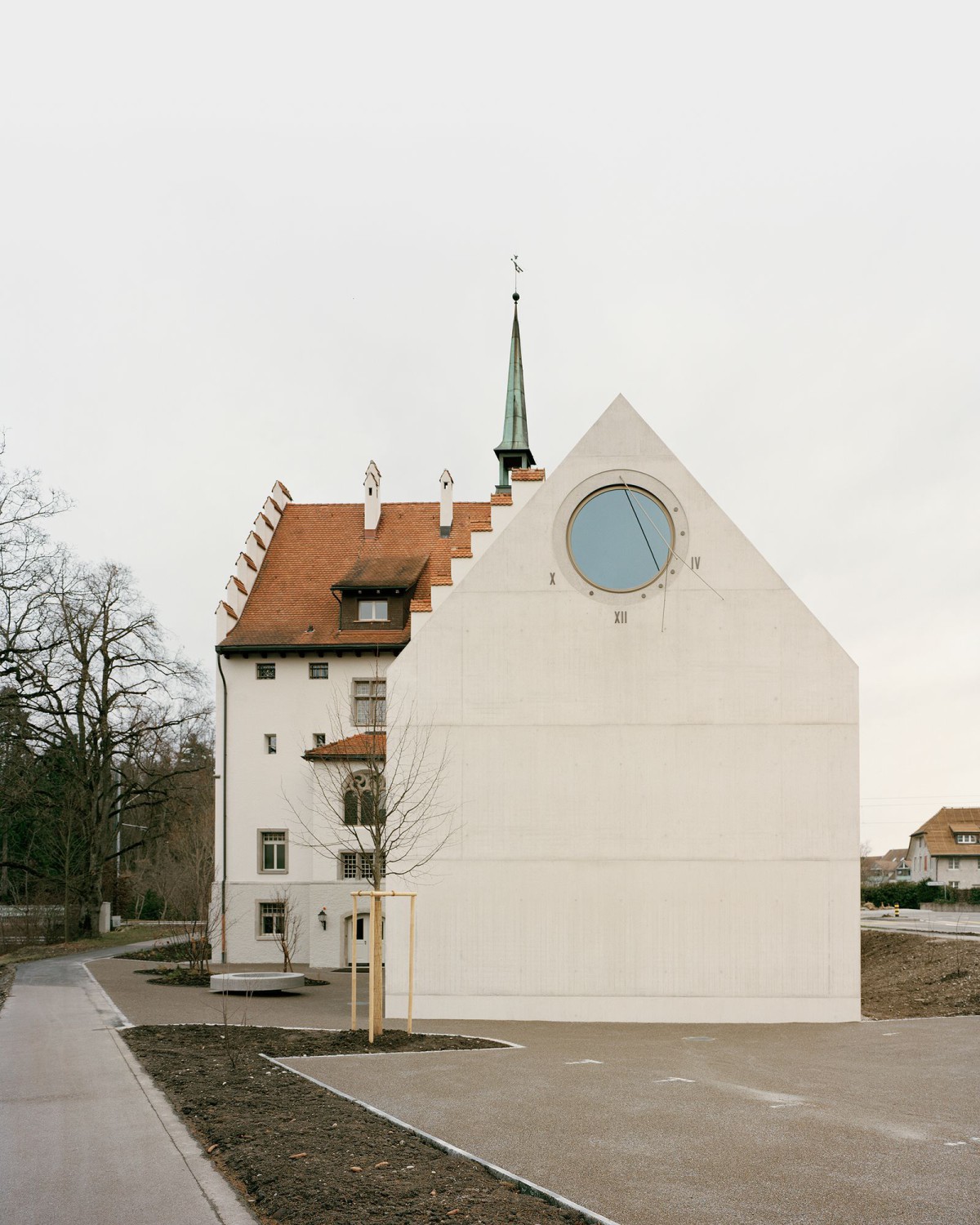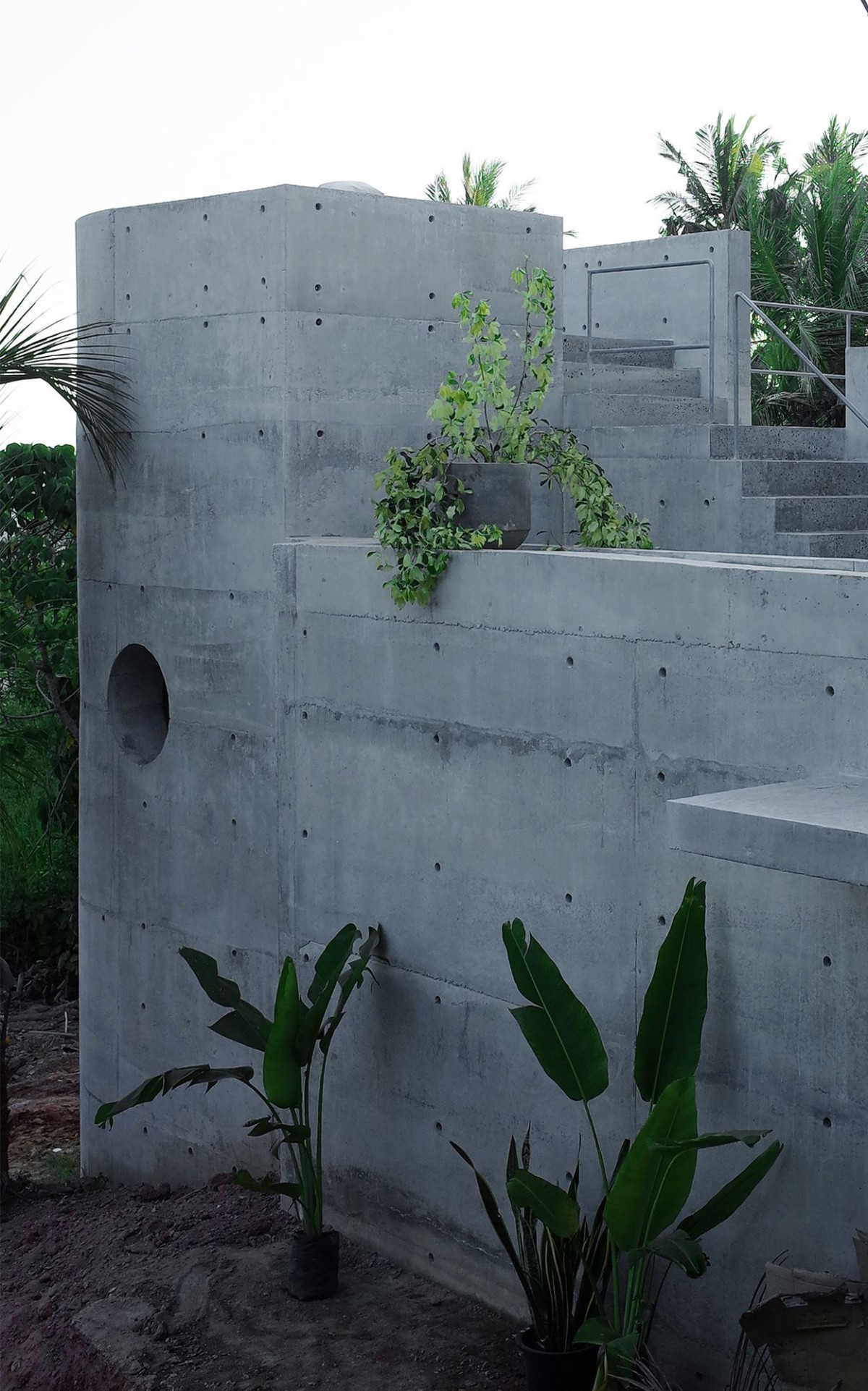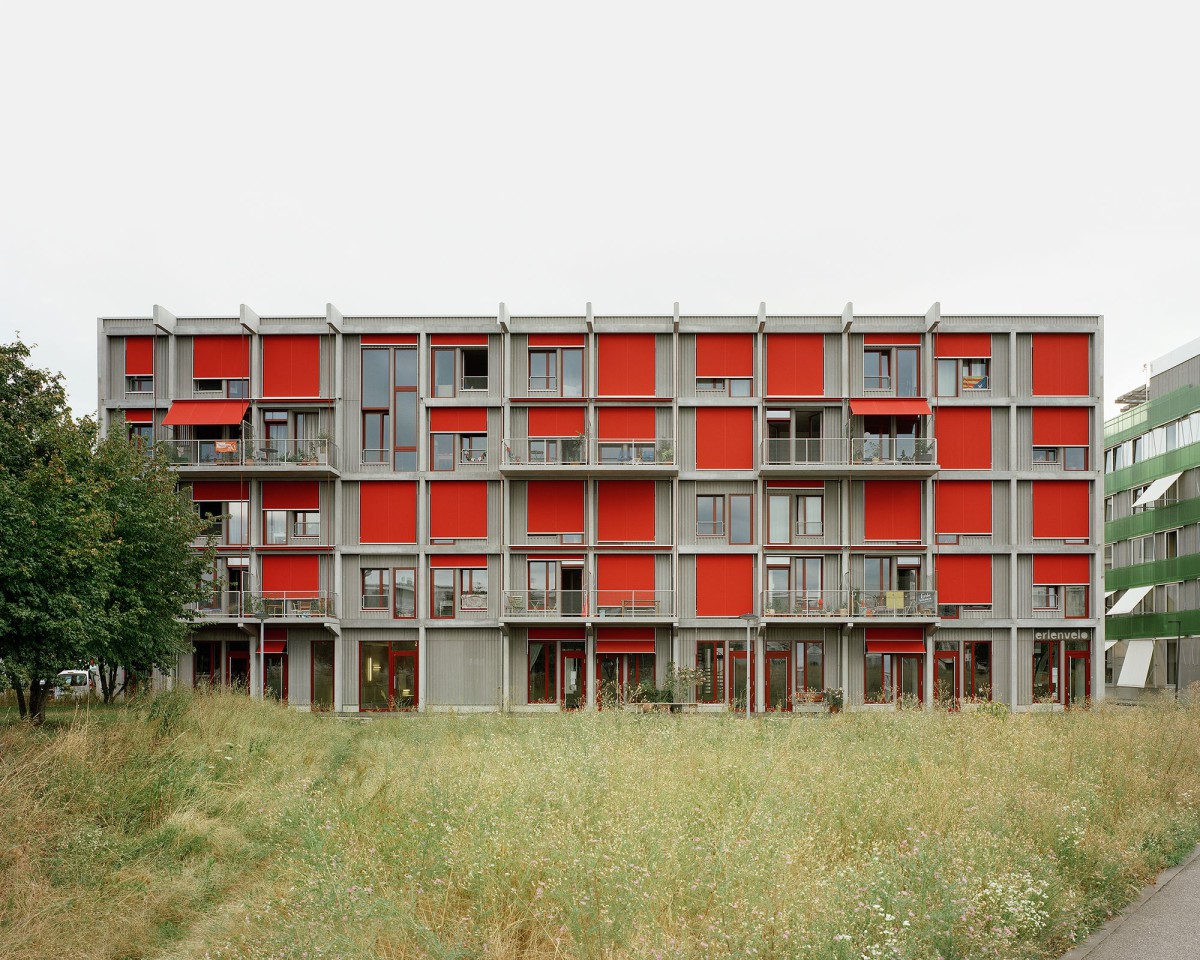Atelier Abraha Achermann . photos: © Rasmus Norlander
A listed court house designed by architect Albert Brenner (a student of Gustav Gull) dating back to 1906 has been refurbished and extended. The building and the complex as a whole have a newly created duality which restructures the site, creating a direct dialogue between the existing and the new building. The house-shaped volume of the extension is consistent in its geometrical, spatial and constructive references to the old building. Continue reading Abraha Achermann






