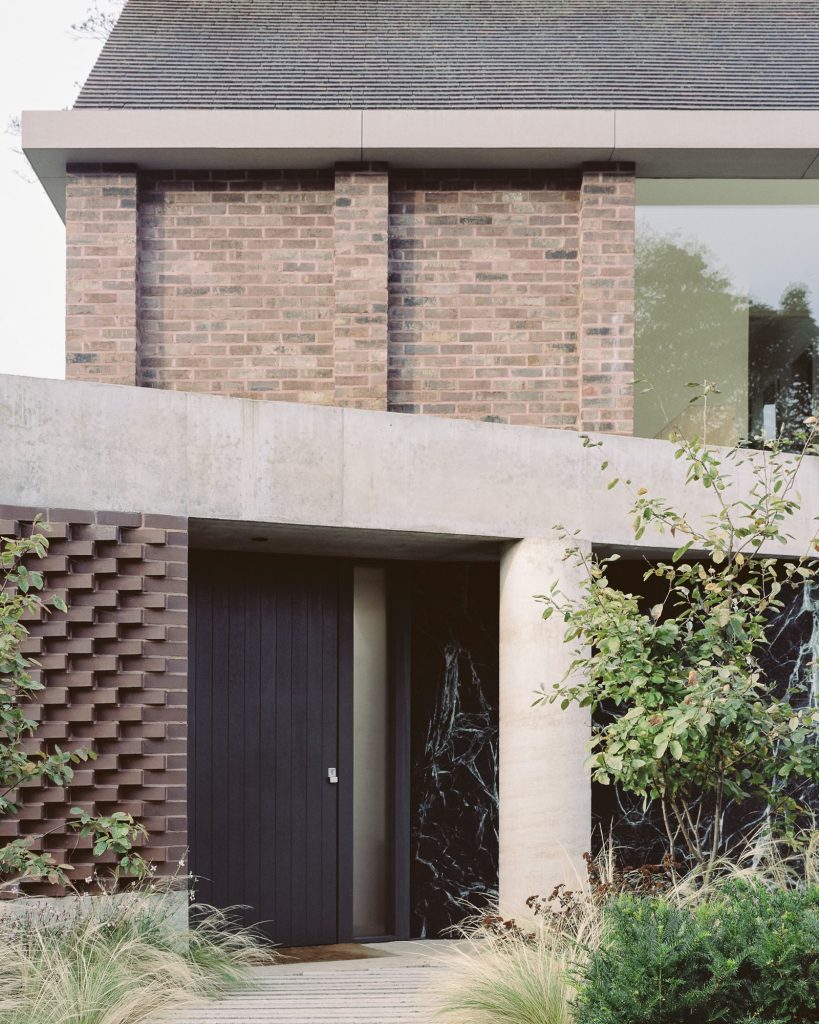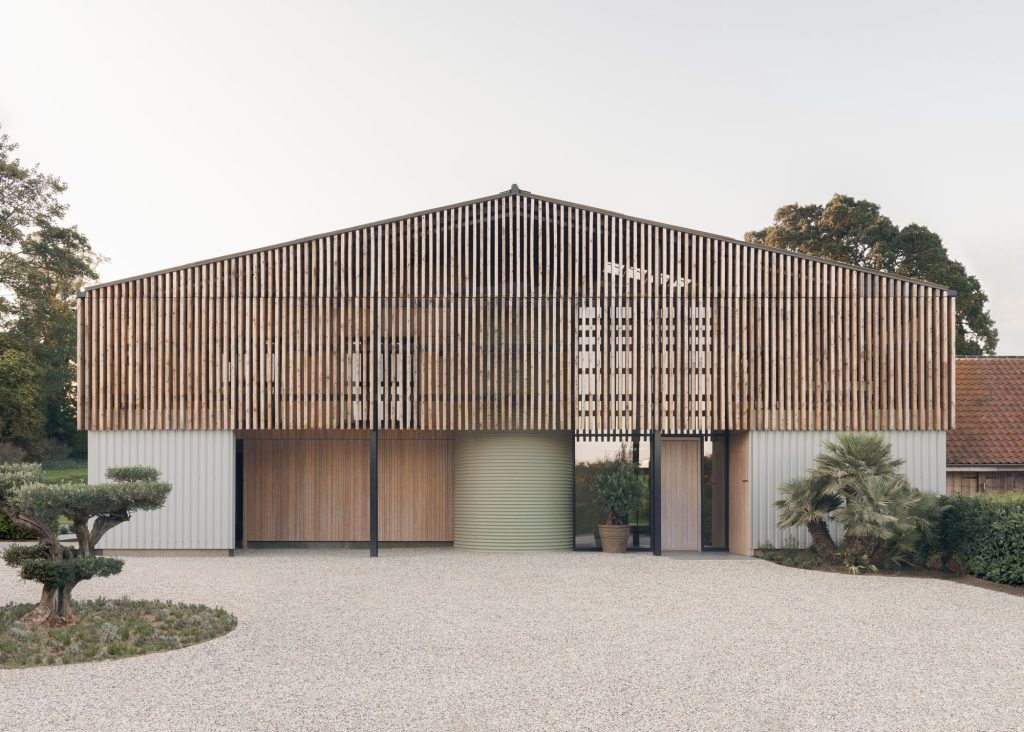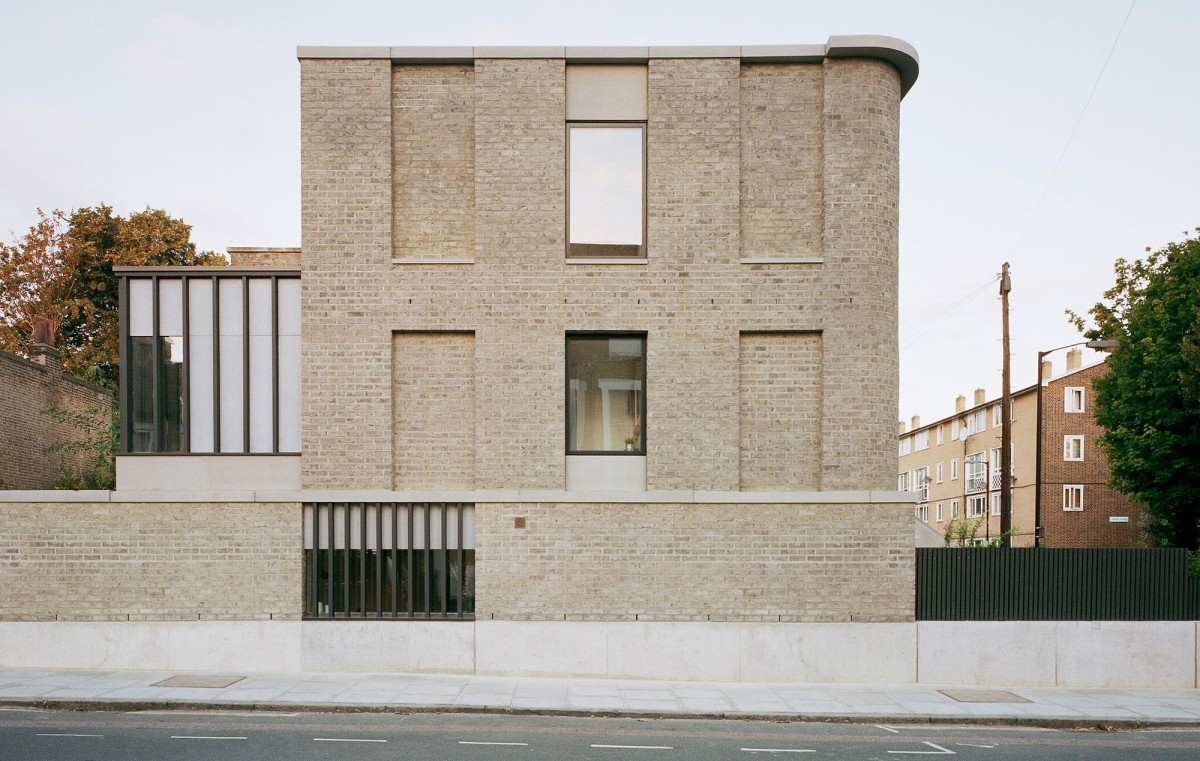
31/44 Architects . photos: © Nick Dearden . + AJ
31/44 Architects’ highly bespoke home for its architect owner and family sits on what was a large side garden in Crystal Palace, southeast London. From a distance, the brick structure sits comfortably alongside its neighbors, but as you approach and enter, a personality rich in architectural character is revealed – the synthesis of eclectic fragments of architecture: borrowed details of the house next door, abstract references to places visited, shared family trips, buildings appreciated and memories of houses inhabited over the years. The house twists and steps to make the most of its sloping trapezoidal site. Internally, the result is a series of intimate spaces over three floors, with multiple views between, across and through, that create a sense of spaciousness despite the modest size of the rooms. Continue reading 31/44 Architects




