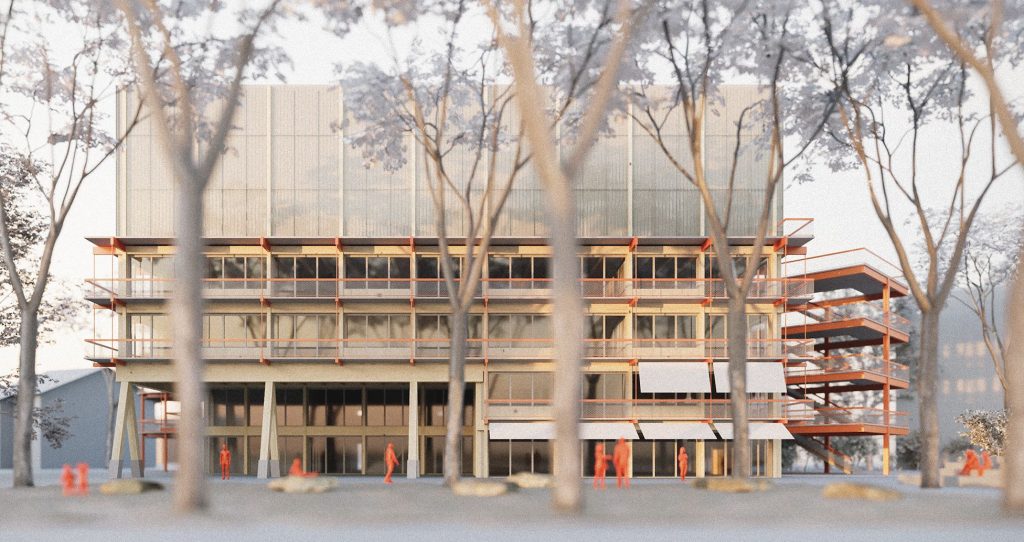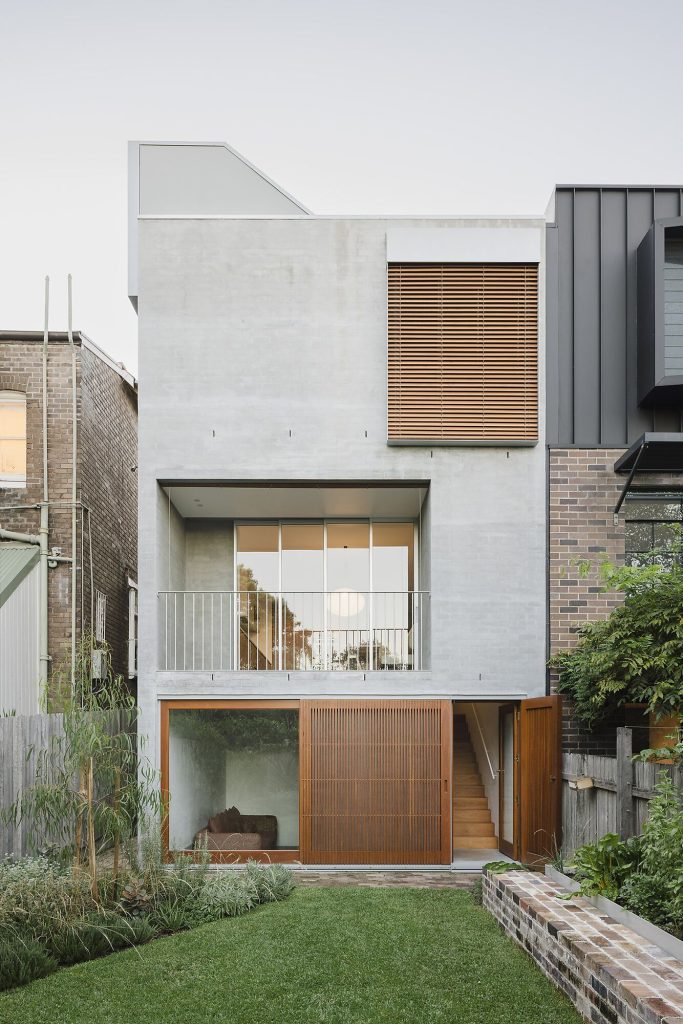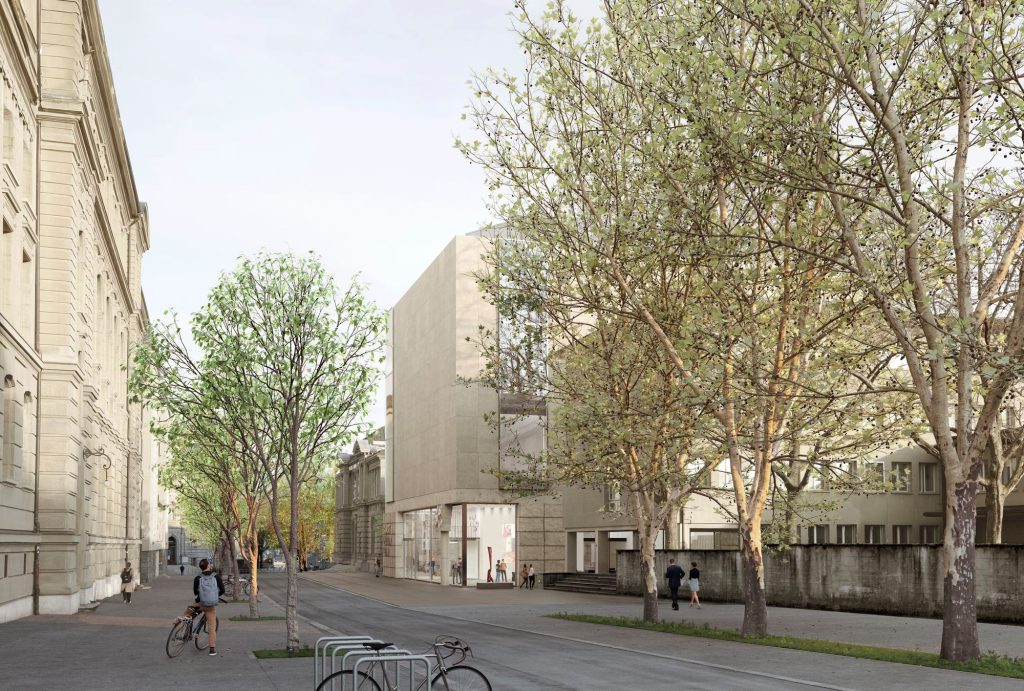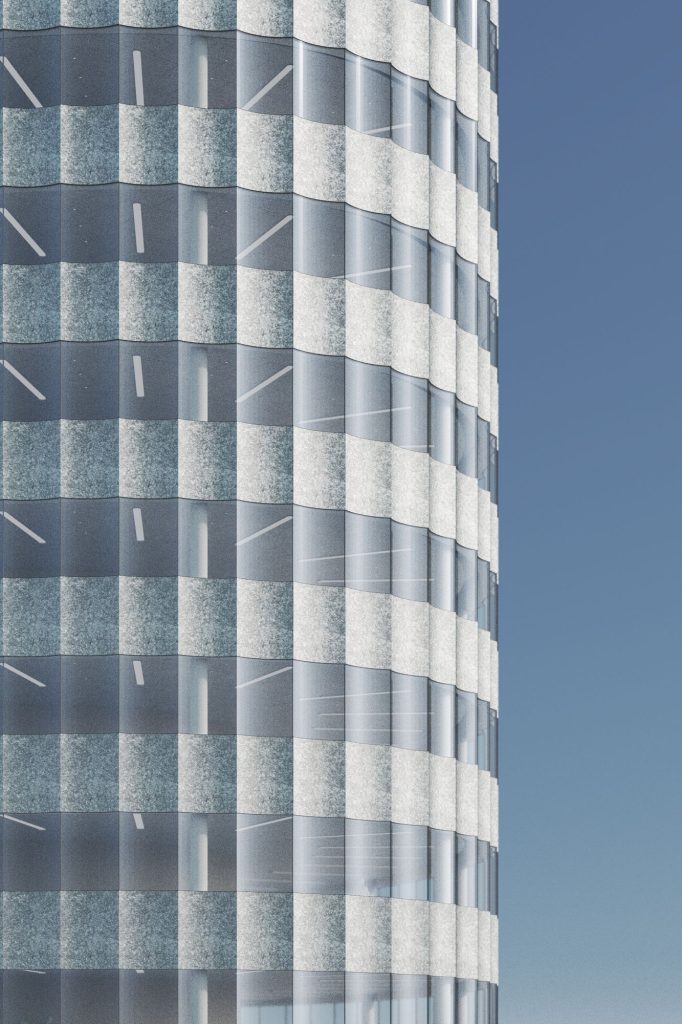
Camarim . photos: © Nelson Garrido
This house belongs to the same family for 3 generations. At the western end of Avenidas Novas, it is a good testimony to a grid of dense urban blocks expanding over a rural territory punctuated by palaces – like the Palácio Marquês de Sá da Bandeira next door. The house was built in the 1930s and profoundly transformed in the 1980s – a time when built heritage was not exceedingly valued. Our client commissioned us to design the 3rd generation of the house: bigger and better articulated with the garden and the street. Continue reading Camarim




