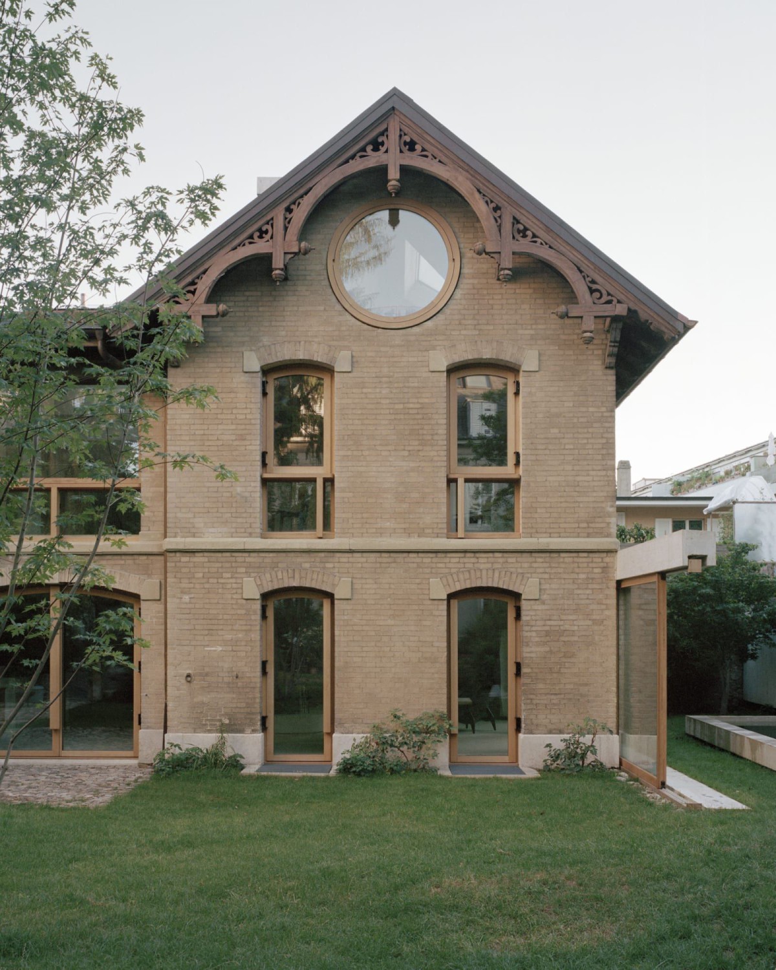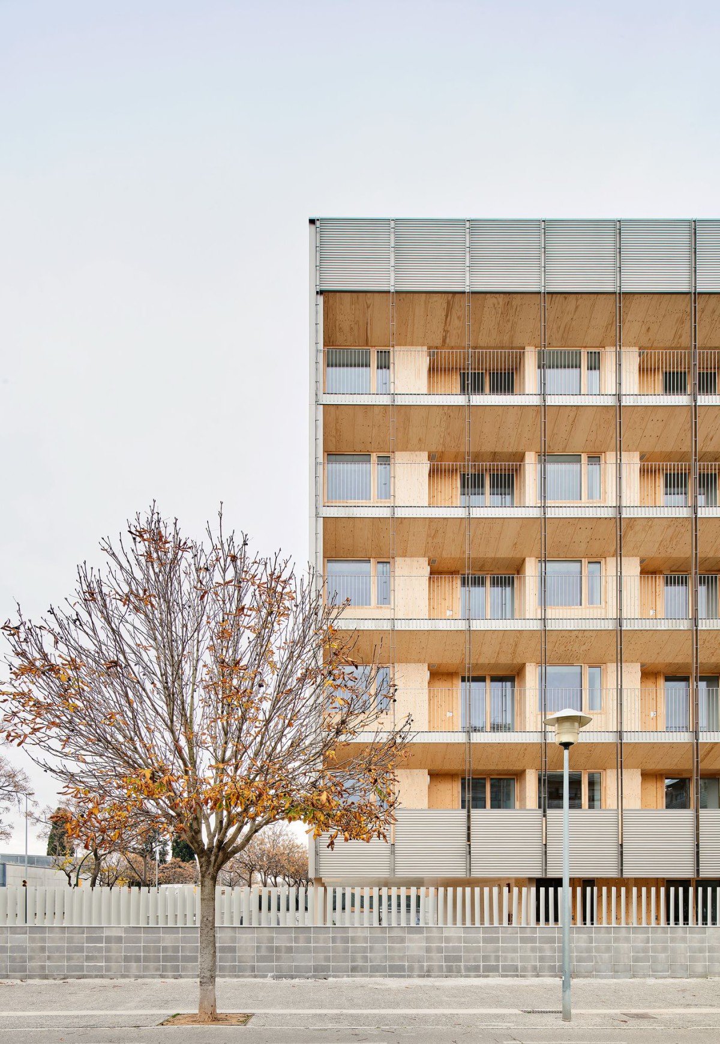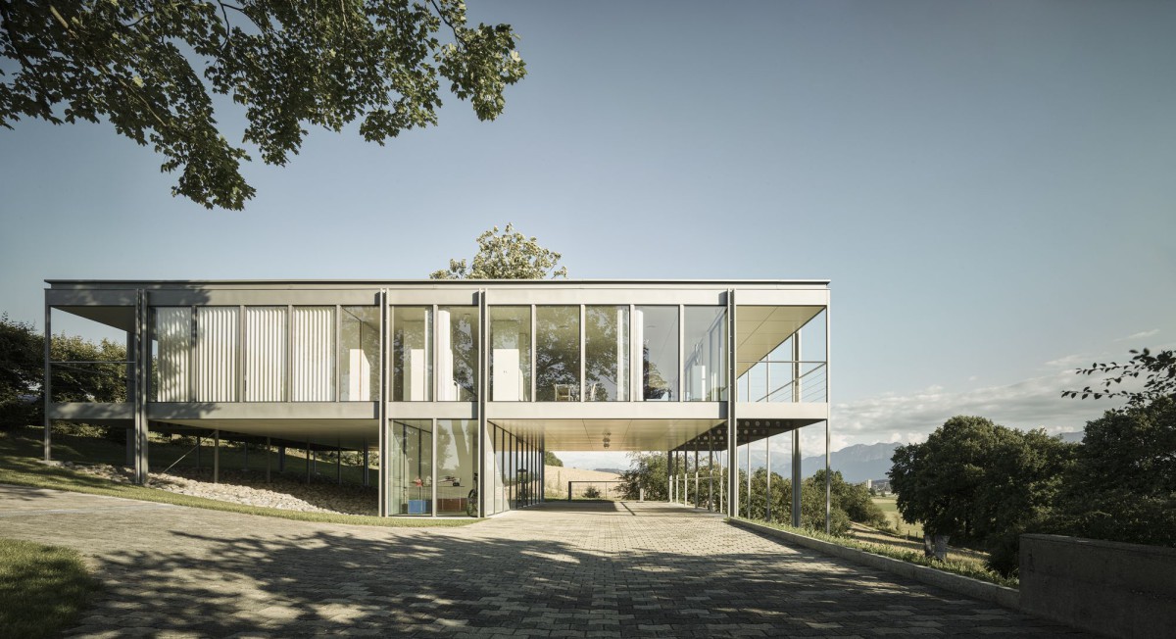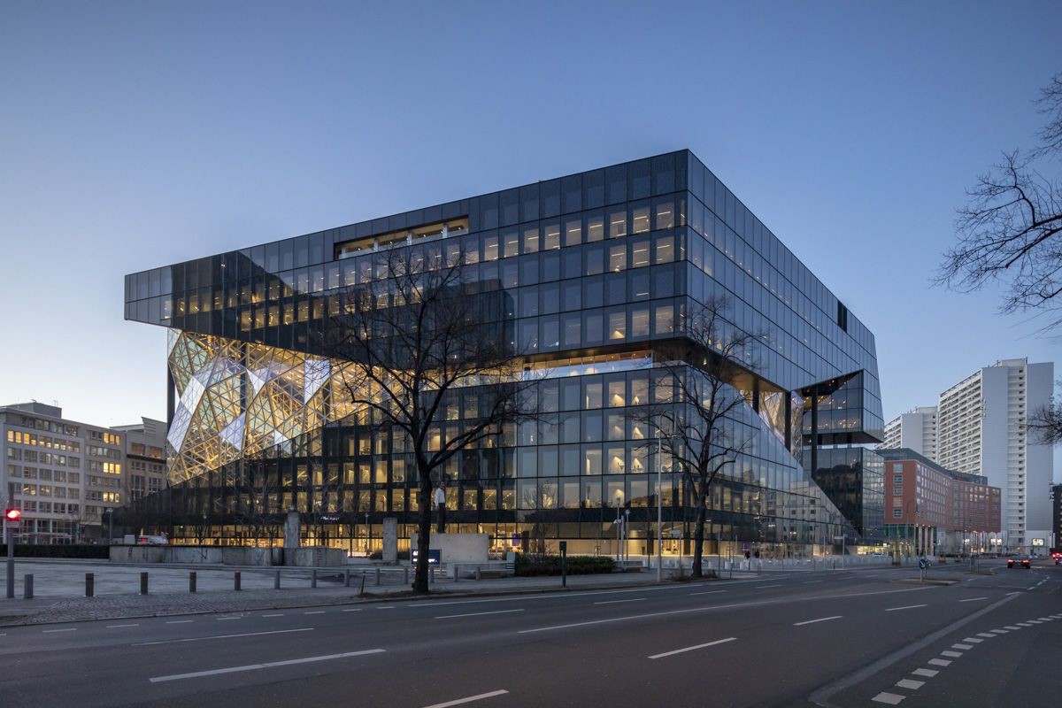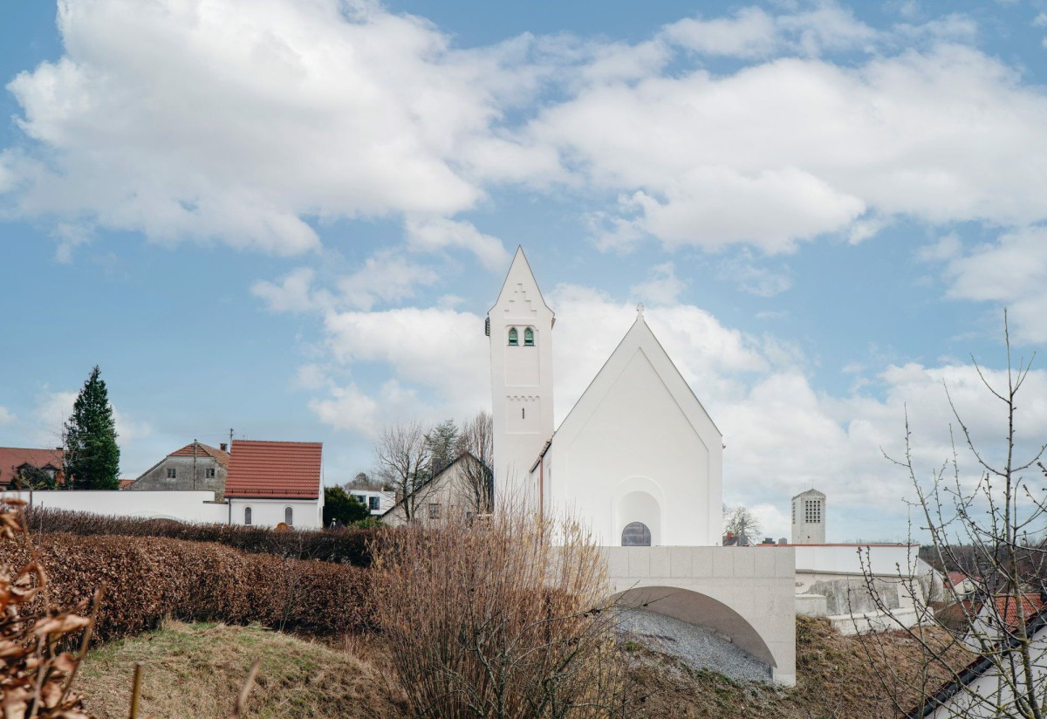Not far from the Spalentor, a narrow path leads into a park-like courtyard shielded from the street. In its rear part, a carriage house was built around 1880 in addition to the villa located on the property. The service building was separated by a massive Quarrystone wall into a utility area with stables, carriage room and hayloft and a living area for the servants. After the villa was demolished for the construction of a peripheral building at the beginning of the 20th century, the carriage house was used for other purposed, for example as an atelier, but essentially remained in its original typology. Continue reading Buchner Bründler
bosch.capdeferro
bosch.capdeferro arquitectura . photos: © José Hevia
Located in a transition zone between the denser grid of the city and open areas of new expansion hosting a large number of public facilities, the project proposes the design of a 35 apartment block based on program flexibility criteria and seeking an important reduction of the carbon footprint throughout the life cycle of the building. Continue reading bosch.capdeferro
Fritz Haller
Fritz Haller
La Buchli, residencia privada de la familia Schärer, se asienta en la cima de una pequeña colina que domina el emplazamiento de la empresa en Münsingen, y ofrece unas vistas panorámicas fastuosas. Bautizada con el diminutivo Buchli por el terreno en el que se implanta, en 2019 se acometió una remodelación integral para conmemorar su 50 aniversario. Continue reading Fritz Haller
OMA
OMA . photos: © Felix Löchner
Axel Springer Campus shot by Felix Löchner. Continue reading OMA
Heim Kuntscher
Heim Kuntscher Architekten und Stadtplaner . photos: © Florian Holzherr . + baunetz
The concept for the redesign of the “Georgskirche Hebertshausen” area consists of a multitude of building blocks that are integrally intertwined and form a complex network of topographical, architectural and content-related layers of meaning. Continue reading Heim Kuntscher

