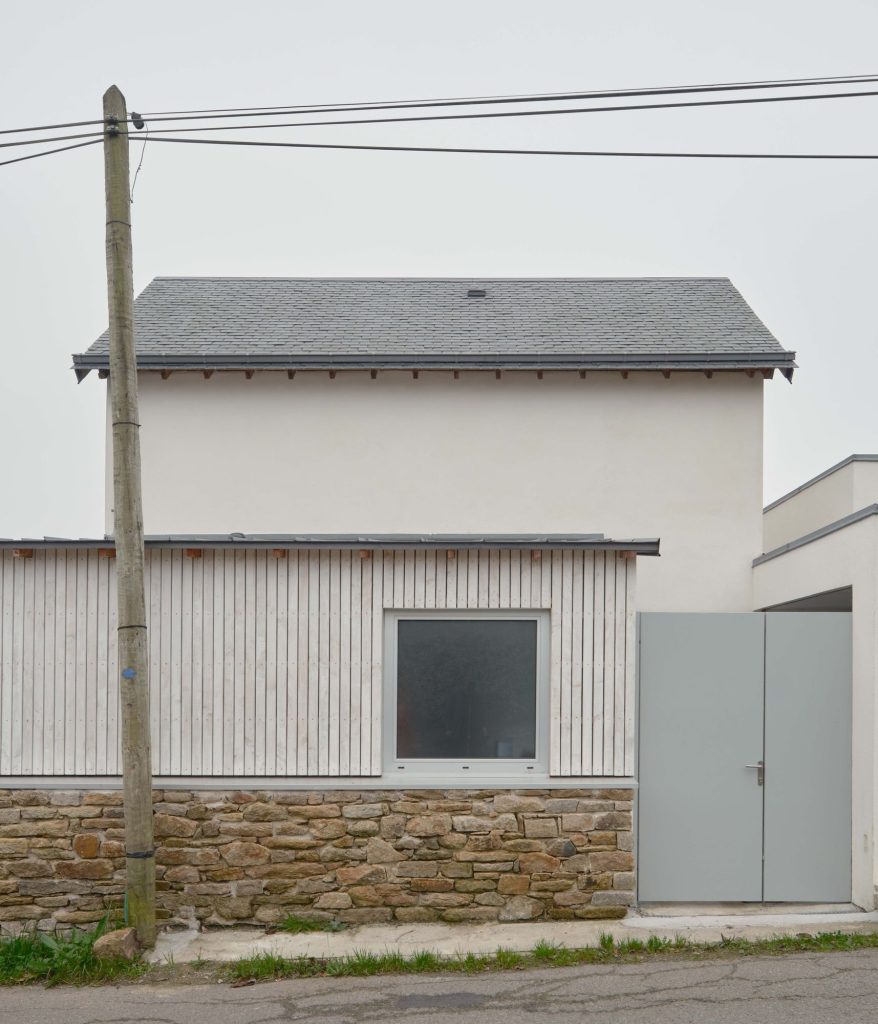
Situated to the east of Porto alongside the river Douro, in Gondomar, in an area with several individual family houses. This project for a young couple with a child and plans for future children is built in a plot with around 700sqm and more than 10m height with an only access by a road to the west, on the lower part of the plot. From the highest part of the terrain, it is possible to have a view of the river in between electric cables and the built environment. Continue reading Pina . So





