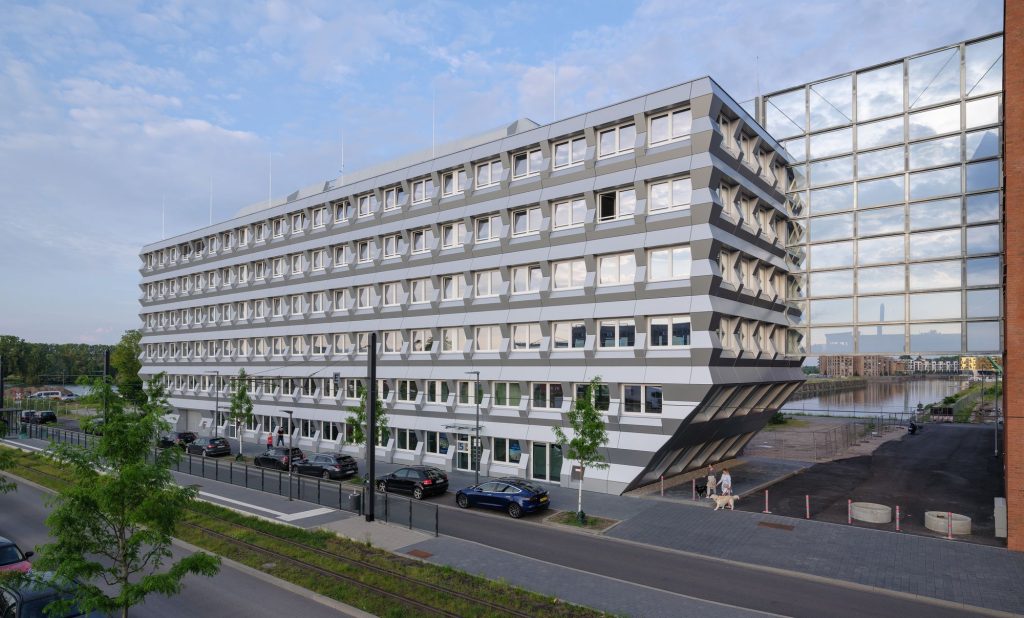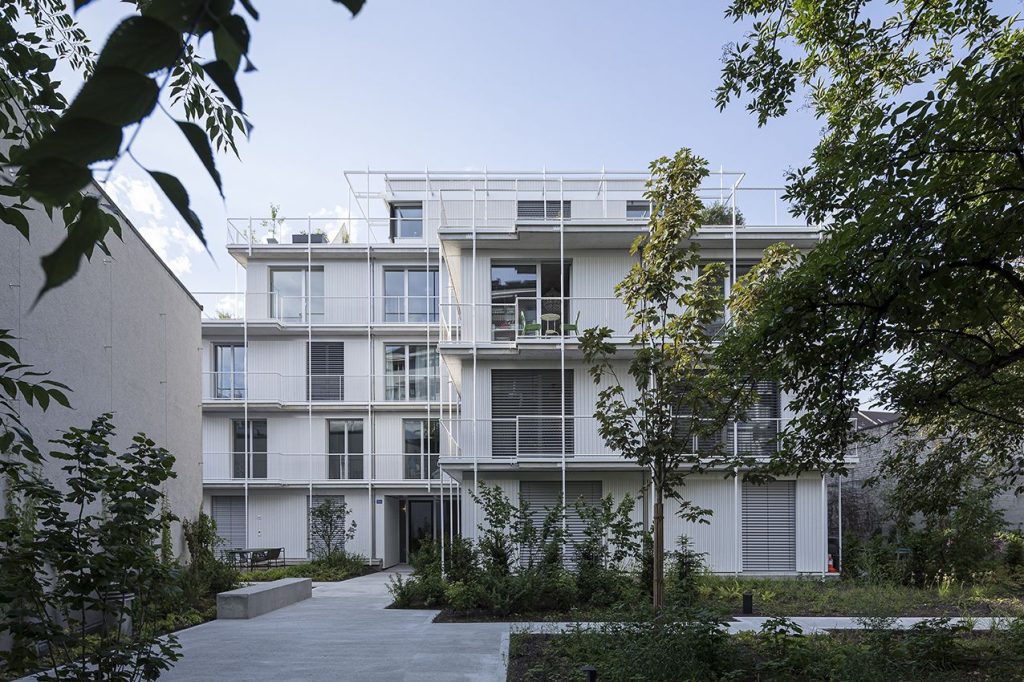
MVRDV . photos: © Ossip van Duivenbode . + archdaily
Like many of Europe’s formerly industrial harbor areas, Mainz’s Zollhafen is undergoing a transformation into a modern city quarter. Located northeast of the city’s Neustadt district on the west bank of the river Rhine, the former shipping container harbor will be converted into an urban mix of living, working, and leisure facilities, a significant urban transformation that will be one of the most important regeneration projects in the city’s recent history. ZigZag is one of the pioneer projects in this large-scale transformation. Continue reading MVRDV





