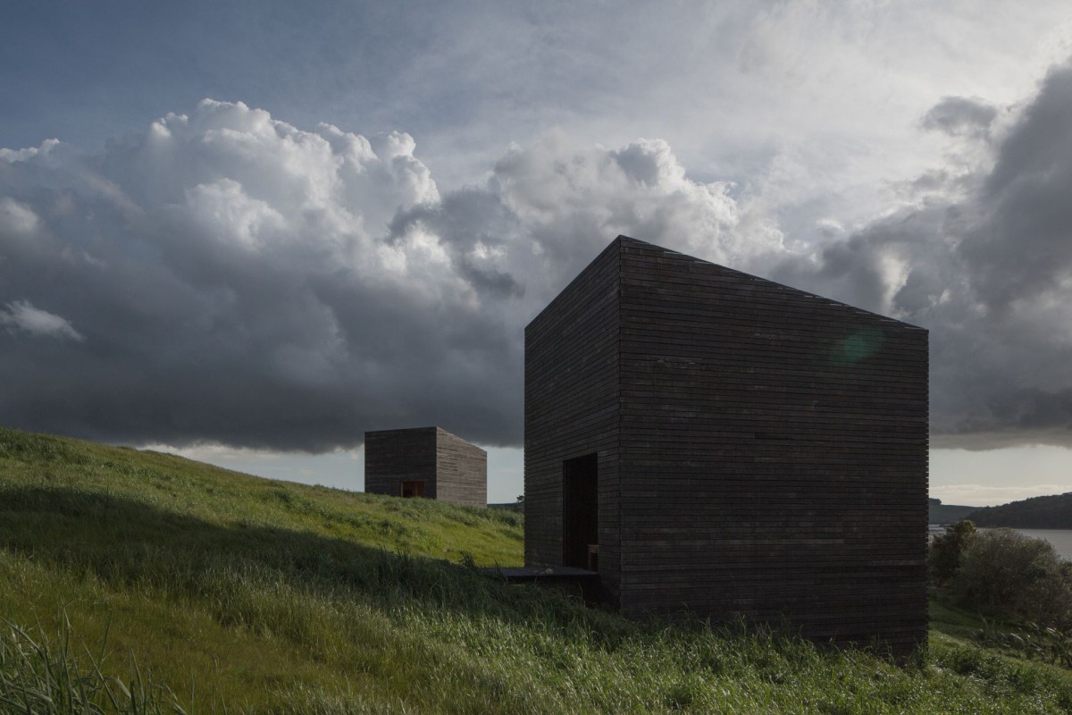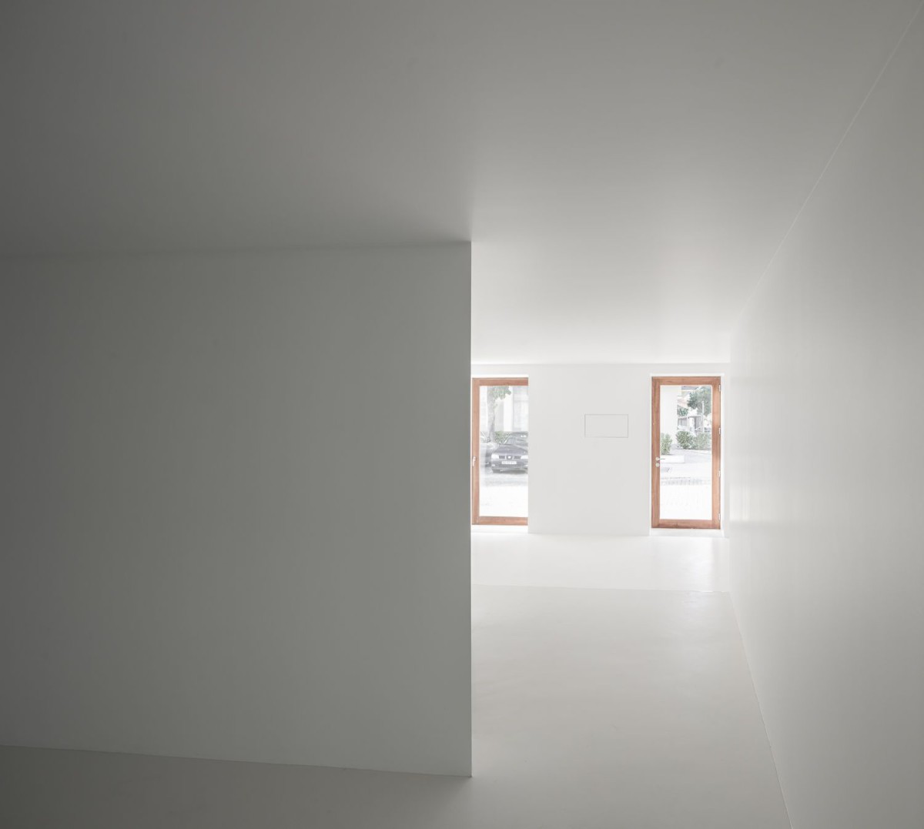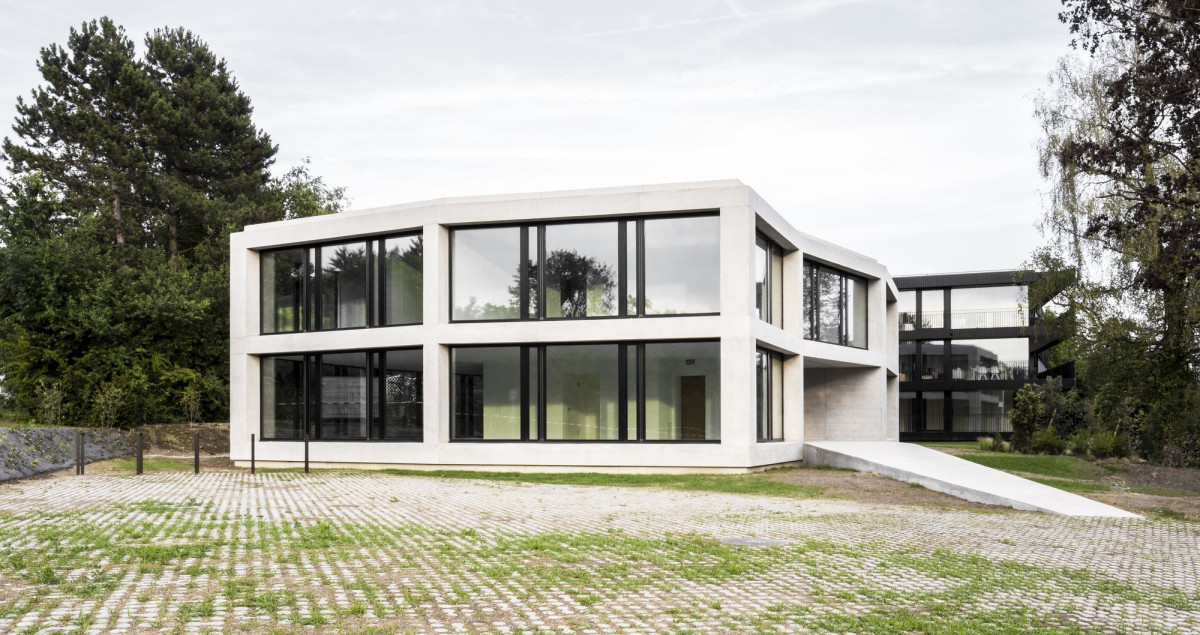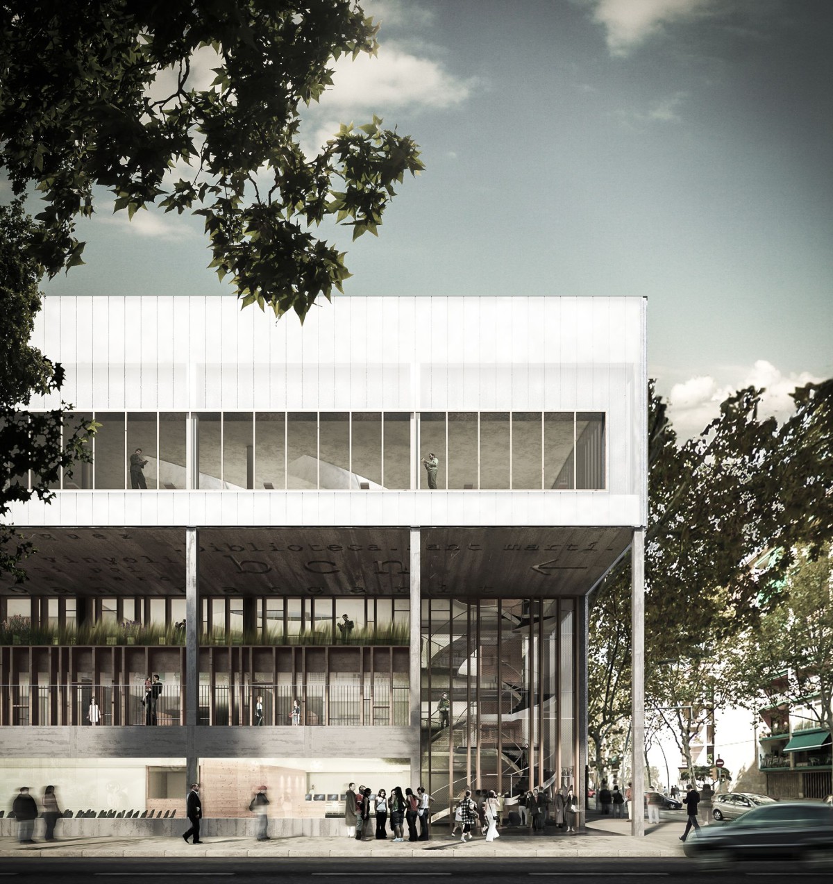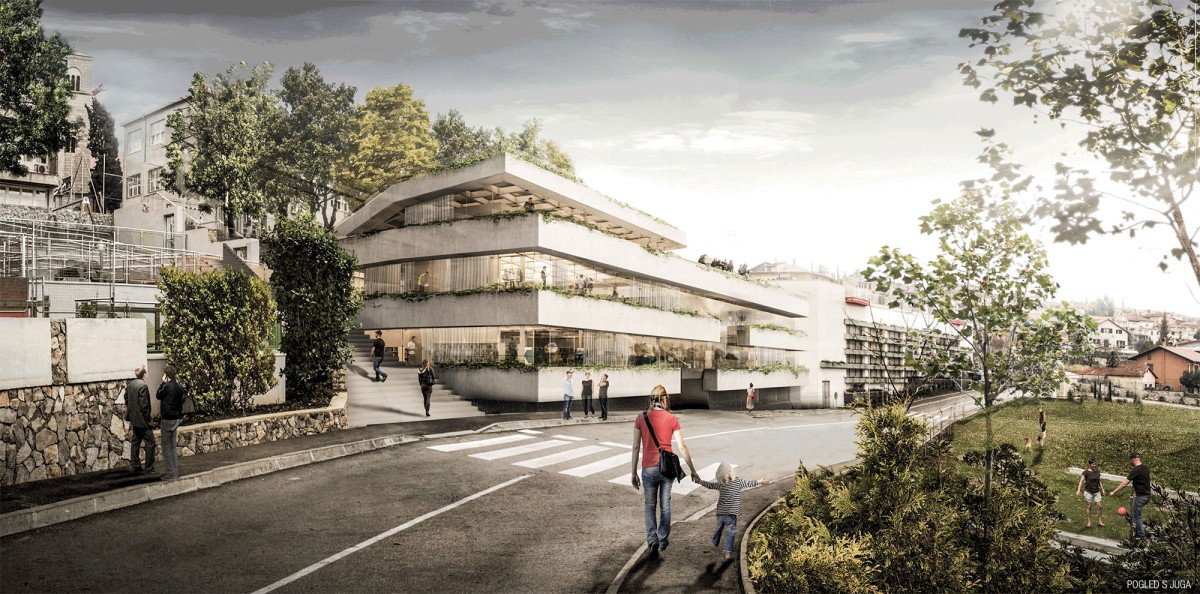Cheshire Architects architects . photos: © Jeremy Toth . + ideasgn
Eyrie comprises two houses near Kaiwaka. Each is barely larger than four sheets of plywood. They are made from wood, are off-grid and autonomous, their outsides burnt black. This project is part polemic, part escape. Holiday homes have become this country’s decadence. Our sub-prime estuarine site permitted a 1500m² palace. It forbade two 29m² cabins. At night we talked excitedly about Malevich’s Suprematism; in the morning we got up and wrote legal submissions on visual density and the attrition of driveways. We wanted a different vision for New Zealand’s coastal future. In these houses a history of prismatic abstraction is conflated with a poetic of small boats bobbing in a sea of grass. There are no doors. One climbs up boulders and in through a window instead. We hoped that in subverting the shorthand language of building these little constructions might feel like something other than – and more than – houses. Continue reading Cheshire architects

