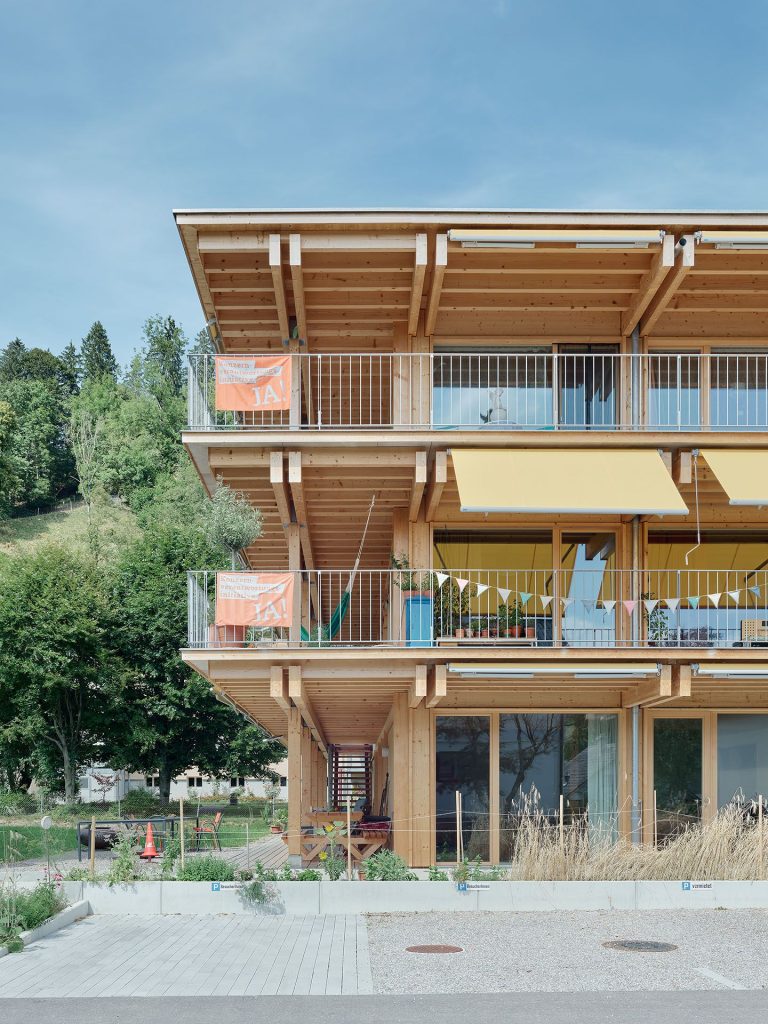
Kim Lenschow . photos: © Hampus Berndtson
The plot is nestled between tall oak and beech trees in the surrounding Gurre forest, which shades much of the site from direct sunlight during the foliage season. A driving factor for the house’s design was to work with the varying views of the forest and create a sense of intimacy with the natural surroundings. Continue reading Kim Lenschow





