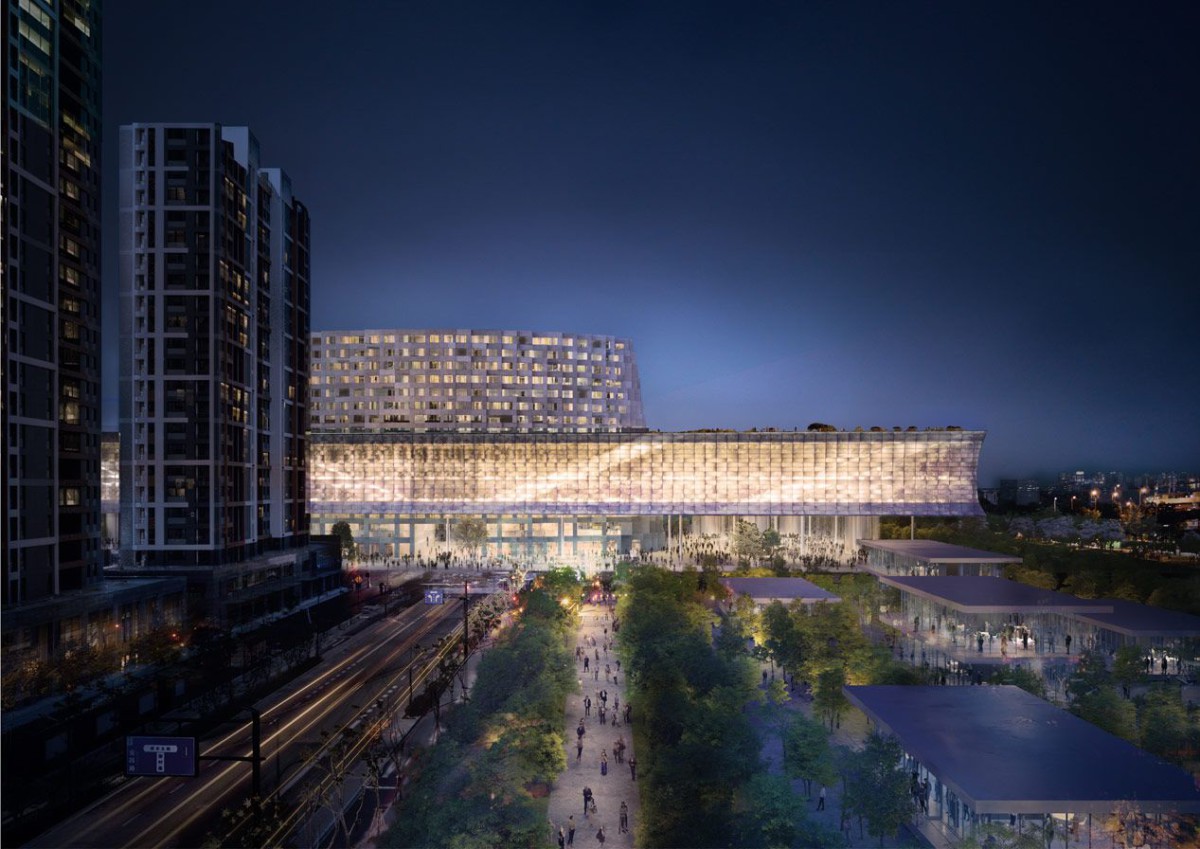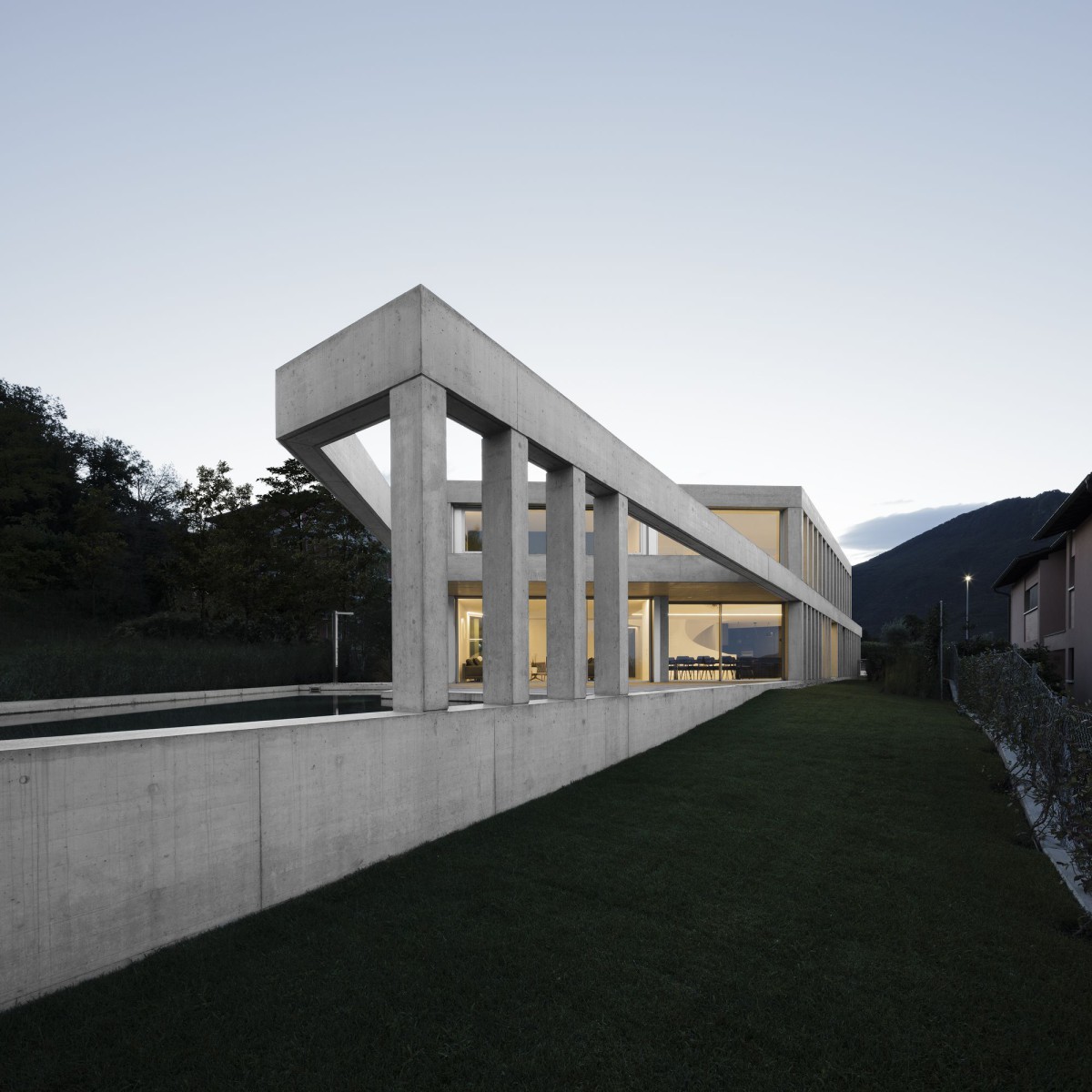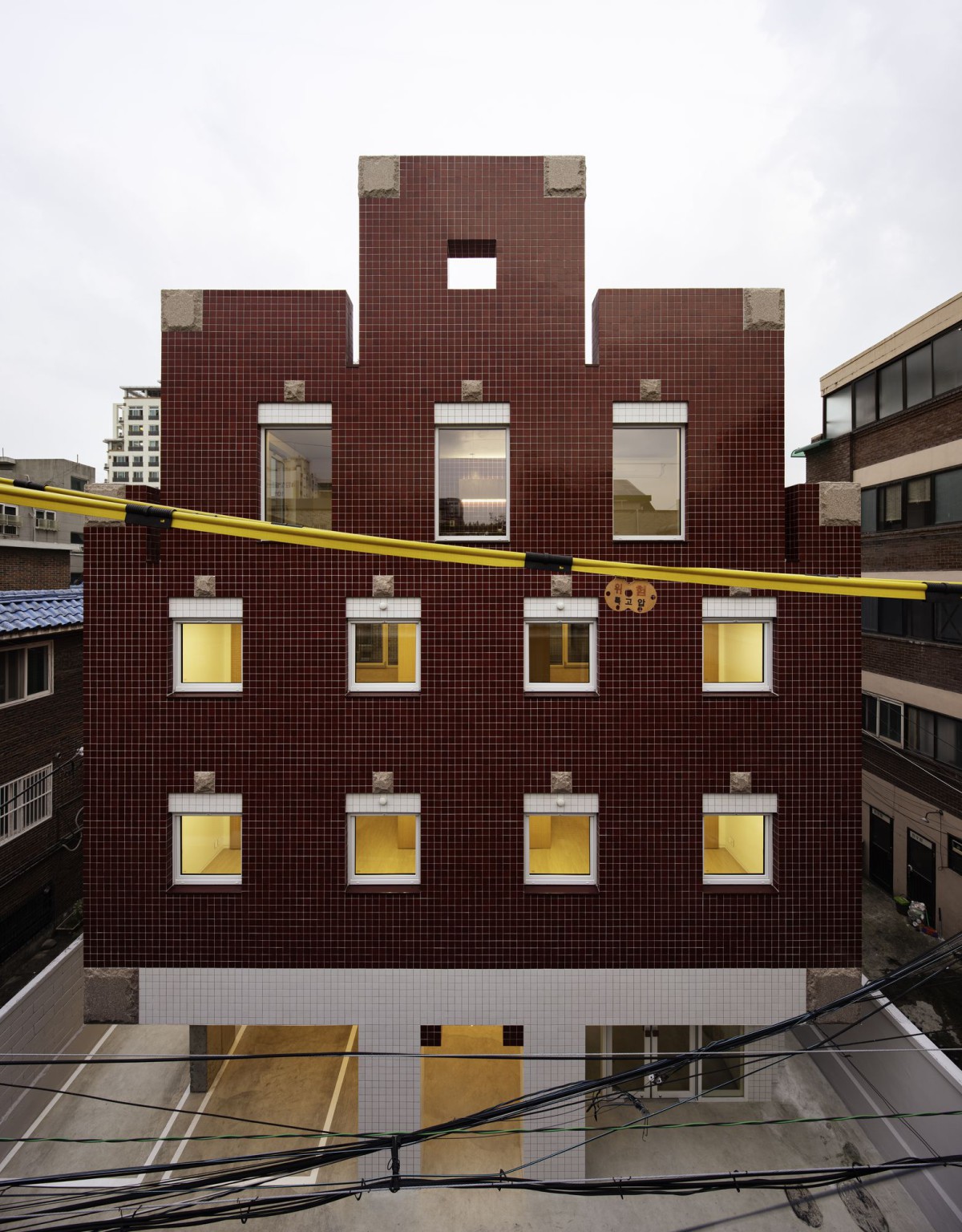Blättler Dafflon Architekten . photos: © Joël Tettamanti
The aim of the design was to enhance the quality of the streetscape along the Schaffhauserstrasse in Zurich, both architecturally and in terms of urban development, and to give it a positive image. The volume is focused on creating a visual highlight along the street construction line where it can take its effect on the identity of the locale. The building’s address with entrance to all 25 apartments and the head office of the BG Luegisland is located in correspondence to his neighbors on the road. Six apartments per story are accessed via a single stairwell. Continue reading Blättler Dafflon






