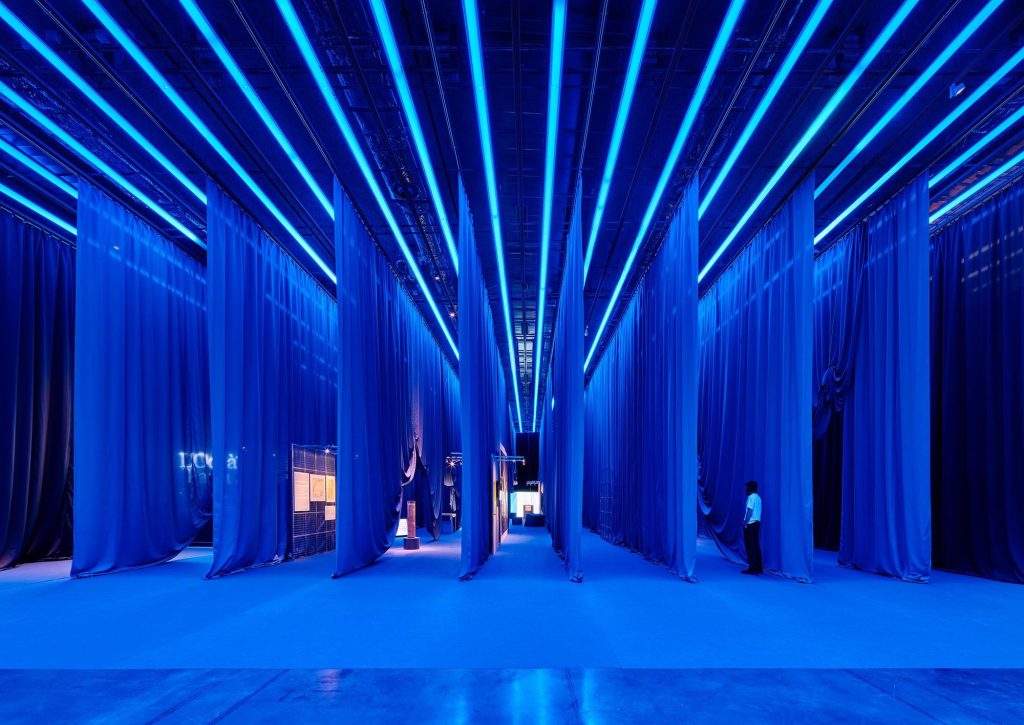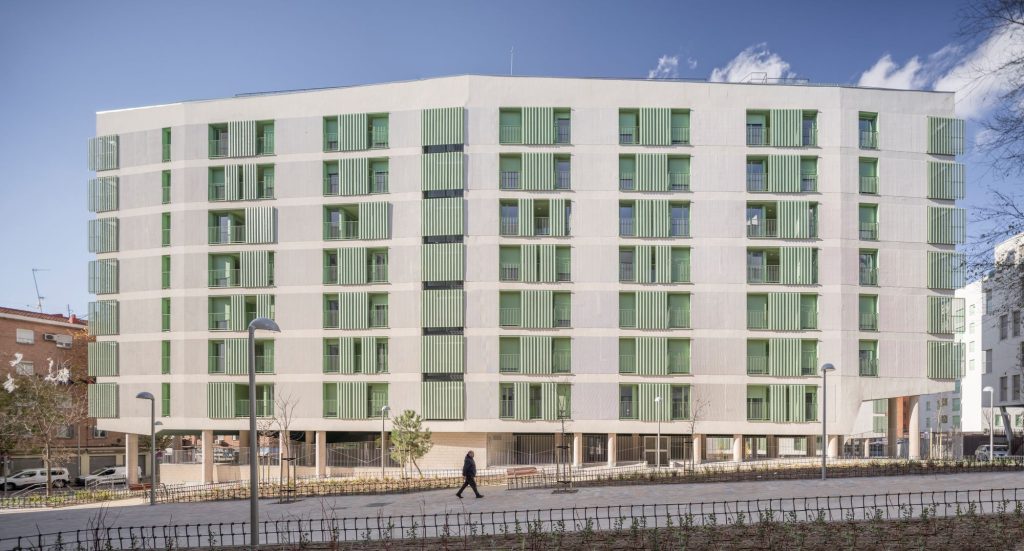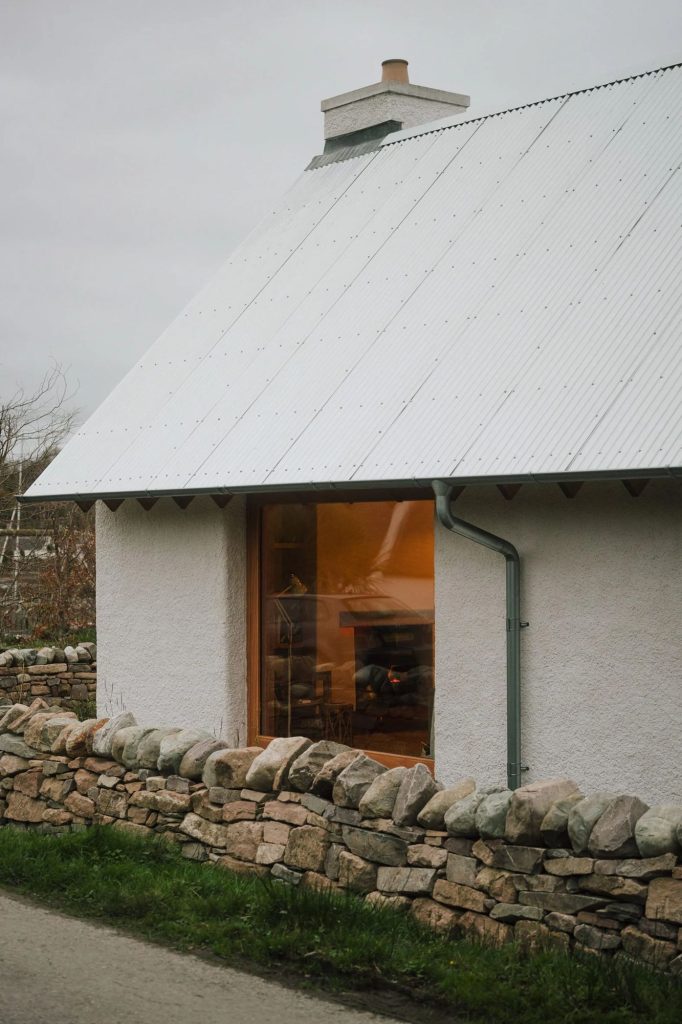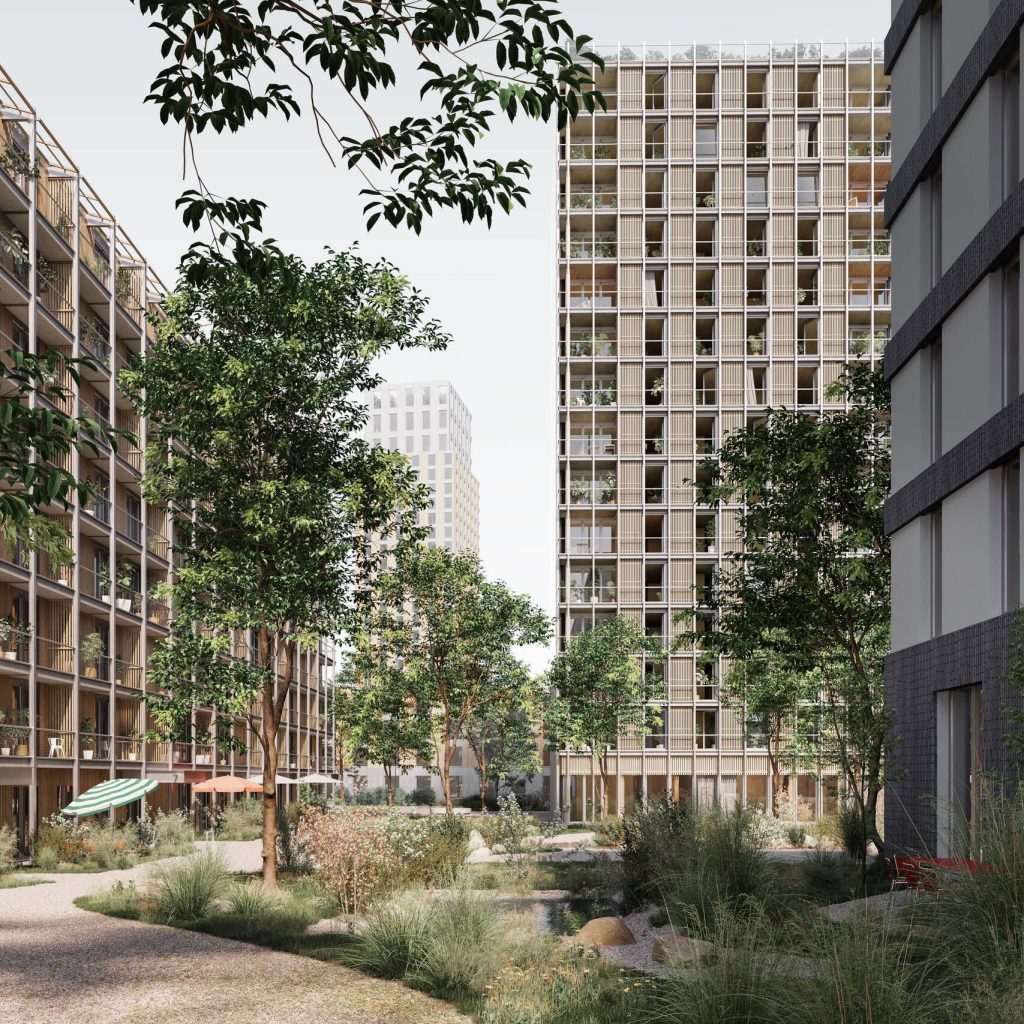
Studio Änimal . photos: © José Hevia
‘The ocean speaks. New ecologies and new economies of the seas’ is an exhibition that analyses the impact of human action on marine ecosystems and reflects on how the city’s relationship with the sea can be redesigned through an innovation-based approach. Continue reading Studio Änimal





