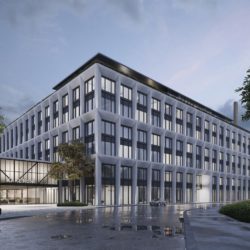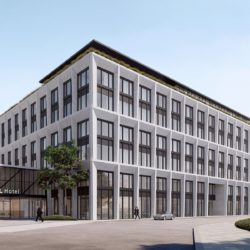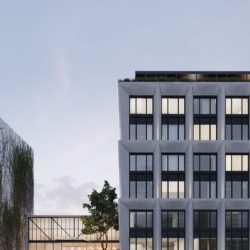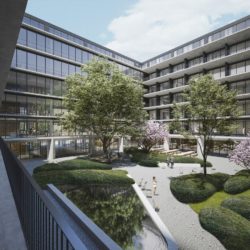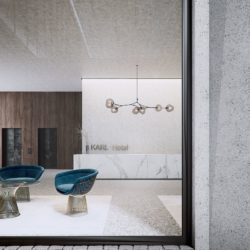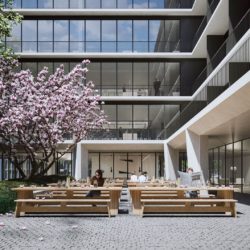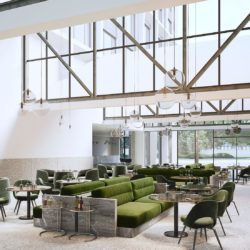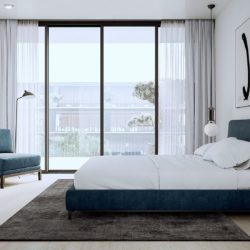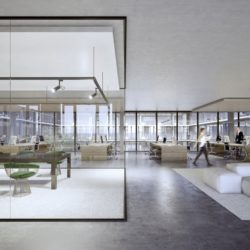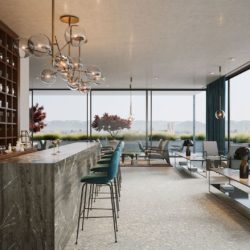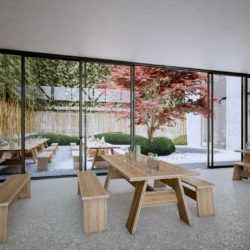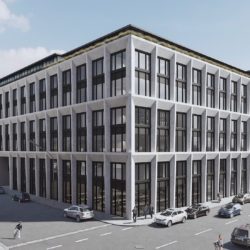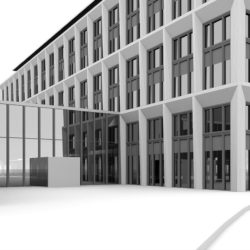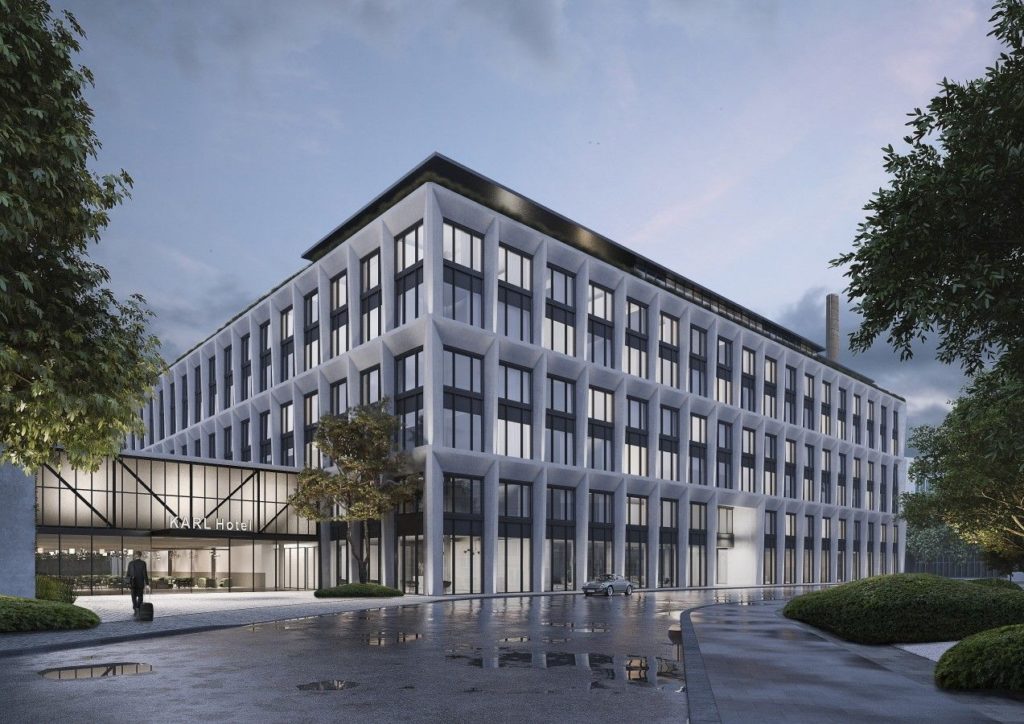
David Chipperfield Architects . + Süddeutsche Zeitung
David Chipperfield Architects Berlin has won an international competition for a mixed-use complex on a site to the north of Munich’s central station. The area is presently dominated by manufacturing and light industry and the project supports its transformation into a more urban neighbourhood.
A new cubic volume with pre-fabricated concrete elements with added natural stone aggregate will bear reference to the freestanding industrial buildings in the vicinity. Mainly dedicated to office use, it will feature a central, internal courtyard framing a publicly accessible square.
The project is due to complete in 2020.
_
The area to the north of Munich’s central station is dominated by manufacturing and light industry, alongside office blocks and residential buildings. Currently the area is under transformation, shifting from this heterogeneous, industrial character into a more urban neighbourhood. A new commercial complex comprising offices, gastronomy and a new hotel is to be built on a site, which presently incorporates two office blocks and a workshop building. The design proposes a new cubic volume, visible from all four sides. The new building bears reference to the industrial buildings in its vicinity, which as freestanding buildings express a sculptural quality.
The central, interior courtyard frames a square with trees, which is publicly accessible from the street on two sides. The steel roof structure of an existing shed hall will be rebuilt and integrated into the new building. The shed roof spans the area between the new and neighbouring buildings and provides bright, sky-lit spaces, which open towards a leafy garden courtyard. This hall is set back from the street, creating a new public open space in the city. The almost perfectly quadratic footprint of the complex allows for flexible use of the spaces inside the building.
Well-balanced proportions and repetitive façade columns underscore the clear volume of the building. The materiality of the pre-fabricated concrete elements with added natural stone aggregate is reminiscent of the Nagelfluh stone prevalent in the surrounding area and provides a contrast to the window openings. The horizontal pre-cast elements give the tectonic frame a three-storey arrangement, while projecting floor slabs, balconies and abundant greenery enliven the courtyard façade.
_
Competition:2016
Project start:2016
Completion due:2020
Gross floor area:34,300 m²
Client: KARL München GmbH & Co. KG
Architect:David Chipperfield Architects Berlin
Partner:David Chipperfield, Martin Reichert, Alexander Schwarz (Design lead)
Project architect:Marcus Mathias (project), Ulrike Eberhardt (competition)
Project management:Jones Lang LaSalle GmbH
Structural engineer:Sailer Stepan Partner GmbH
Services engineer:Climaplan GmbH
Building physics:PMI GmbH
Fire protection consultant:Sacher GmbH Ingenieure und Sachverständige
Landscape architect:Enea GmbH

