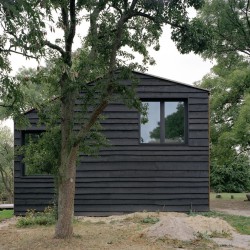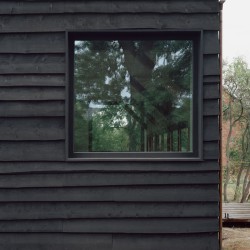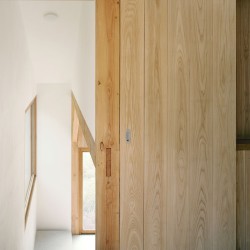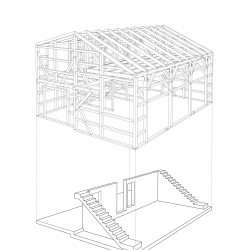AFF Architekten . Stephan Hahn Architekt & Zimmerer . photos: © Marcel Van der Burg . © Hans Christian Schink
As a counter-model to living in the agglomeration of the city, Haus Lindetal reveals itself as a place of retreat in the manageable context of the rural settlement. Not responding to the wish of many builders for homely comfort and the gardener’s urge to be active with the response of apartment buildings and allotments is not a new phenomenon; After all, the flight to the country has brought about many facets of residential structures in the last 60 years, from models of urban sprawl to attempts to convert rural properties.
Today’s image of the rural landscape of house forms is characterized by traditional farms, simple and economical homesteads from the new farmers’ era, as well as modern single-family houses with their individualized variants of industrial house production. Surrounded by this mélange, Haus Lindetal positions itself with a traditional bridge. The project develops its identity from the building typology of the low German hall house, which has shaped rural northern Germany since the 17th century. Fitted into the old trees of the former village inn, the design is an appeal to restraint, precision, elegance, and rusticity. The central and largest room is the two-story living hall. Its almost sacred atmosphere results from the interplay of light, surprising spatial arrangements, and the grace of a central fireplace.
The building is formed from a concrete base, which goes up from the floor slab into wall and stair elements and naturally divides the whole thing into two different connected areas. The supporting structure is designed as a wooden framework made of pine with a ring of thresholds made of oak according to strict craftsmanship rules and joined in careful carpentry-like joinery with iron-free wood connections. These spatially demanding and precisely fitting connection nodes represent the heart of the construction and, thanks to their material-appropriate power connection, become a structural ornament. The criticism of the project does not lie in its obvious return to traditional craftsmanship and the consequent rejection of machine production of building materials and elements. His special focus on the manual manufacturing process positions itself by questioning the complex material logistics of today’s construction.
_




























