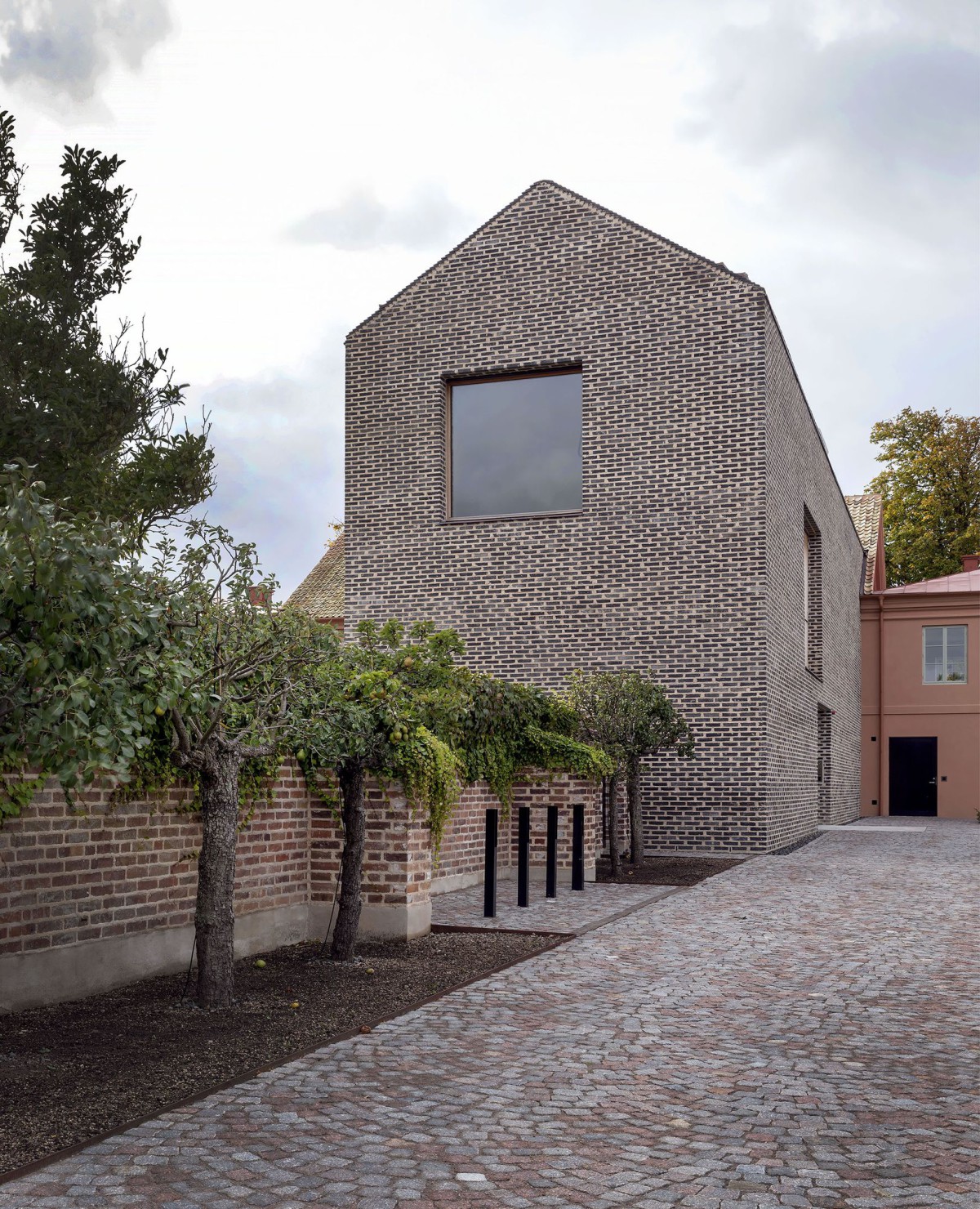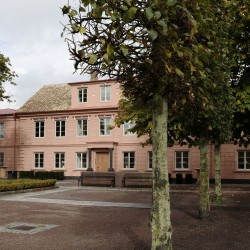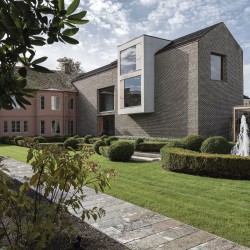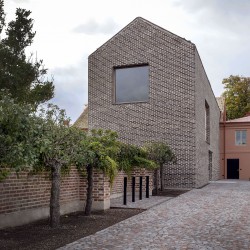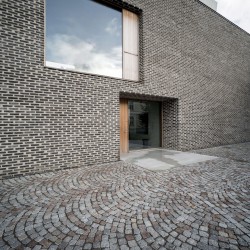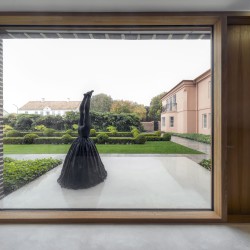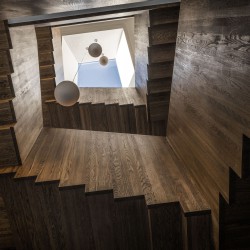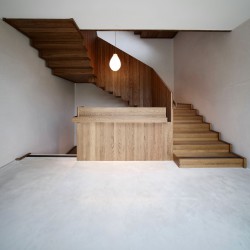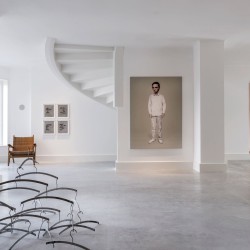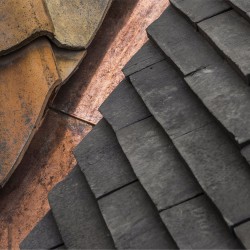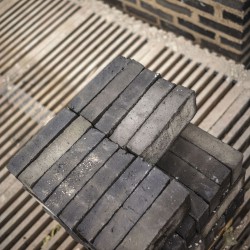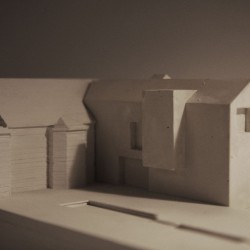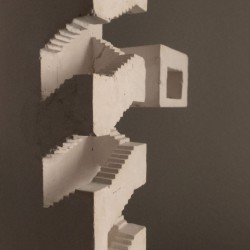petra gipp arkitektur . photos: © Jens Markus Lindhe
Lindéngruppen have their headquarters in a factory manager’s mansion from 1805, earlier owned by Höganäs AB. This building, Bruksgården, is part of an area classified as being of national interest, where the main building and its wings are considered to be of highest cultural heritage value. The conversion of Bruksgården shows great respect and consideration for the historically valuable environment, while the extension, a paraphrase of the traditional regional house, creates a distinct contemporary imprint. The extension is a compact sculptural volume, made out of brick and cast-in-place concrete, with distinct recessing and extending sections.
An important part of the project is the art, in the building a vertical room where major works and installations fit and can interact with the inner volume and its connection to the garden. The relationship to the urban space is important, a room where architecture allows to enrich and create situations, where new additions are integrated into the contemporary cityscape, and respect is shown for every layer of time.
_
Project team
Petra Gipp, Jonas Hesse, Maria Videgård, Kalle Hjalmarsson, Malin Heyman, Maria
Cagnoli, Marco Nathansohn,
2009‐2016

