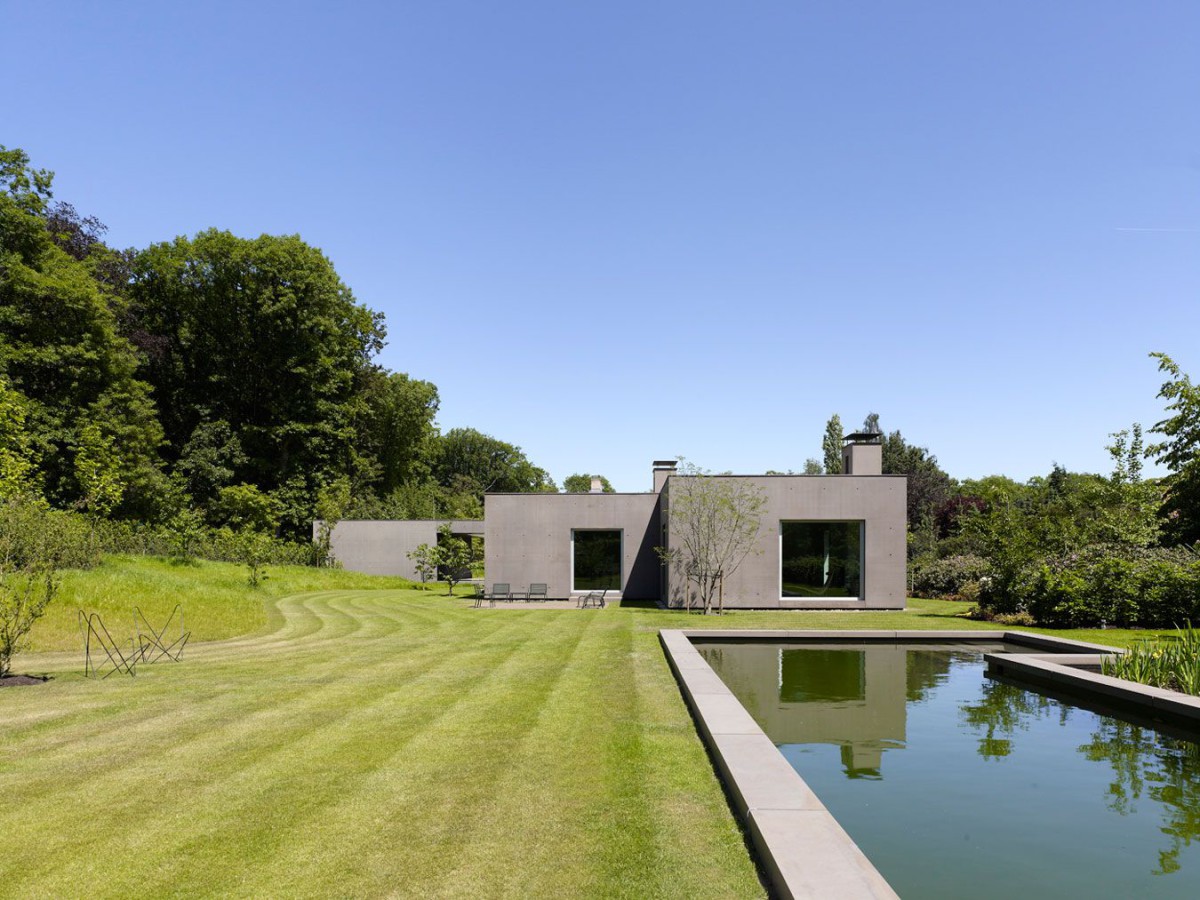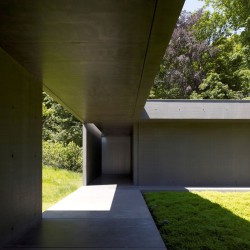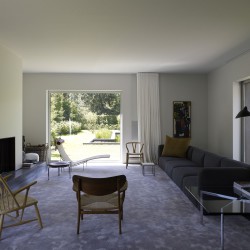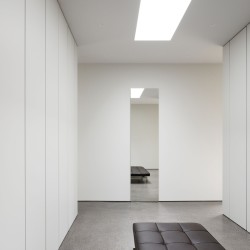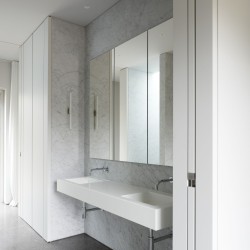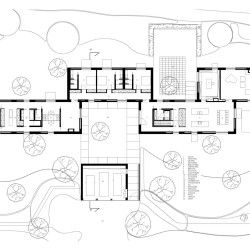David Chipperfield Architects . DDM architectuur . photos: © Kristien Daem
The concept for this house in Deurle in the leafy suburbs of Ghent was to create a single-storey building that maximises the potential for interaction between the garden and the house while fitting into the existing landscape. The site stretches between a forested hill with tall pine and oak trees to the west, and a residential neighbourhood to the east. The house embraces the east side of the site to benefit from as much evening sun as possible. Living spaces are divided into four main blocks which have then been shifted off the horizontal axis to give the building a sculptural quality within its setting. This layout allows the house to define several different outdoor areas, including an east-facing breakfast terrace with a kitchen garden, and a dining terrace on the south side. All the blocks appear to hover over the lawn, lending the house a pavilion-like character within the garden while emphasising the composition of the building as a series of interconnected structures.
_
The pool area extends towards the south from the main living areas of the house,
creating a visual extension to the building. The pool itself is reliant on the natural
filtration of water from an indigenous plant ecosystem situated at the long edge.
The garage is located away from the main building, towards the road. A corridor
integrated into the garage provides the main entrance to the house. Between the
garage and the main building is an entrance courtyard, defined and surrounded by a
covered walkway.
The exterior of the building is concrete in a brown tone chosen to create connections
with the natural setting and the adjacent forest. Throughout the whole building
a terrazzo floor provides a rich surface quality and gives an air of simplicity. The
built-in furniture forms a part of the space and creates a neutral environment for the
owner’s art collection. The house’s simplicity allows the landscape to establish a
powerful and changing presence, viewed through tall windows that slide completely
into the wall to create unobstructed openings into the garden.
_
Architect
David Chipperfield Architects
Principal
David Chipperfield
Director
Franz Borho
Project architect
Markus Jatsch
Project team
Tom Appels, Stuart Beck, Martin Ebert, Thomas Friberg, David Gutman, Victoria Jessen-Pike, Reto Liechti, Hiroshi Nagata, Patrick Ueberbacher, Henry Williams, Matti Wirth, Reiko Yamazaki
Associate architect
DDM. Architectuur: Dirk De Meyer
Landscape architect
Wirtz International: Martin

