brandao costa arquitectos . photos: © André Cepêda
The house to be extended, a very small rural stone building, formerly inhabited by a family of 11 members, fits into the rough terrain of a large plot of land in Castro Laboreiro, in the interior of Minho, in Northern Portugal.
_
The powerful landscape and the character of the existing ruin suggested an extension to the house like a timeless construction, with no defined boundaries, but limited by the local materials.
The extension to the house, which accommodates the lounge and three bedrooms, is an underground body which lets in natural light through the opening of a courtyard to the east, cut out from the land, and the west extension of the original façade: a granite wall made of stones from another local building since demolished.
The small house contains the dining and cooking areas on two floors, connected by an interior staircase against the north façade.
To complete domestic life, three small bodies are built which are independent of the main construction in terms of volume:
To the east, a concrete canopy for car parking and protection and to store firewood, and a glazed body for a small kitchen garden, and to the west a swimming pool, enclosed by a dressed stone wall to accommodate the tank.
The house has two distinct sides in shape and function:
To the east, the organic arrangement of the bodies and walls built into the terrain, and their routine function, confer a homely informality on the construction.
To the west, the relationship between the façades and the swimming pool tank creates an organic setting which eludes the period of each building and stabilises the relationship between the house and the landscape.
A casa a ampliar, uma pequenissima construção rural em pedra onde antes terá vivido uma familia de 11 pessoas, encaixa-se na topografia acidentada de um grande terreno localizado na zona de Castro Laboreiro, Minho interior, Norte de Portugal. A força da paisagem e o carácter da ruina encontrada, sugeriram a extensão da casa como uma construção intemporal, sem limite definido, mas definida pela matéria do lugar. A ampliação da casa onde se alojam a sala de estar e três quartos é um corpo subterrâneo, que ganha iluminação natural através da abertura de um pátio a nascente recortado no terreno e pela estensão poente da fachada original. Um paramento em granito, feito com pedras de uma outra construção local entretanto demolida. A pequena casa, contém a zona de comer e cozinhar em dois pisos, ligados por uma escada interior encostada á fachada Norte. Para complementar a vivência doméstica, constroiem-se três pequenos corpos volumétricamente autónomos da construção principal: A nascente uma pala em betão, para estacionar e proteger os carros e arrumar a lenha, um corpo em vidro, para uma pequena cozinha de jardim e a Poente uma piscina, murada por pedra aparelhada, para conter o tanque. A casa tem dois lados distintos na sua forma e função: A Nascente a disposição orgânica dos corpos e muros construidos na topografia e a sua funcionalidade de rotina atribui á construção uma informalidade doméstica. A Poente a relação entre as fachadas e o tanque da piscina cria uma cenografia tectónica, que ilude os tempos de cada construção e estabiliza a relação da casa com a paisagem.

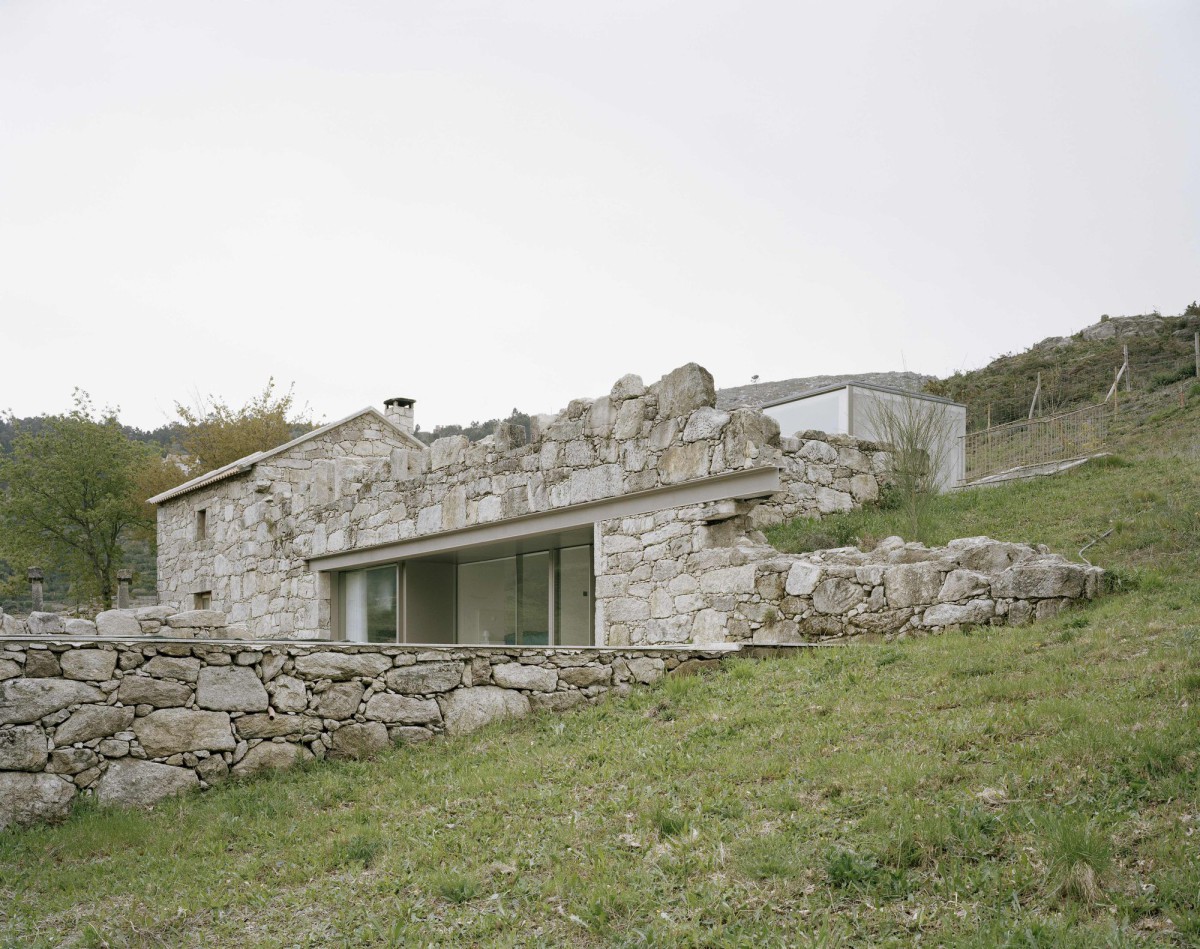

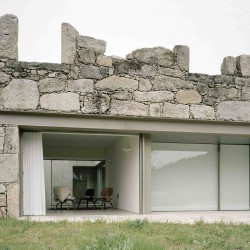






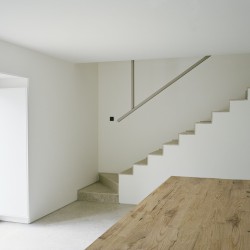



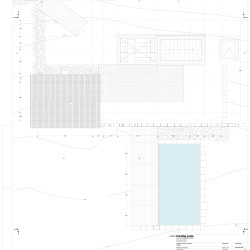
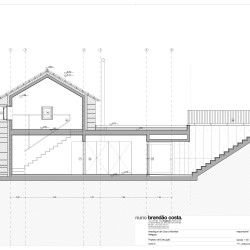
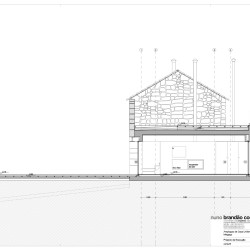
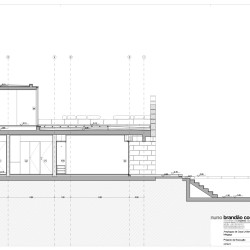


Comments are closed.