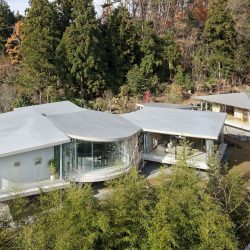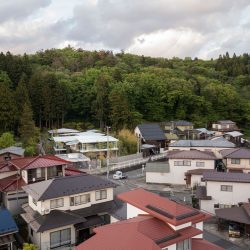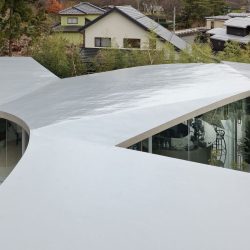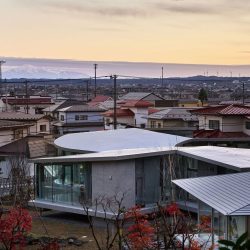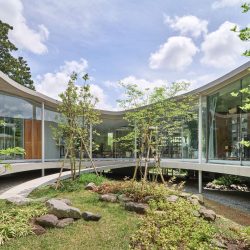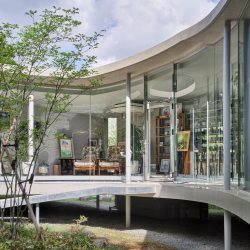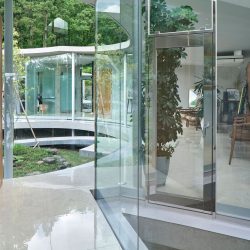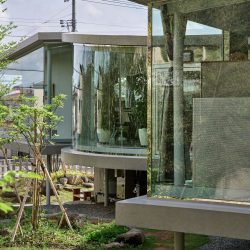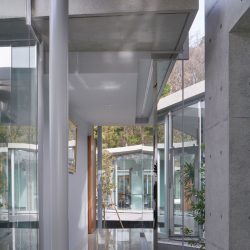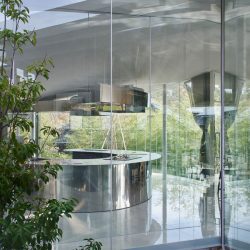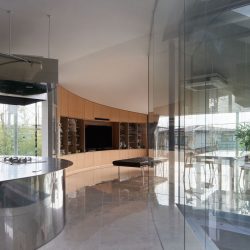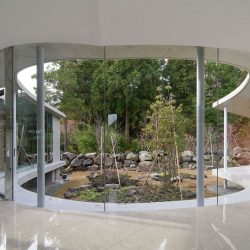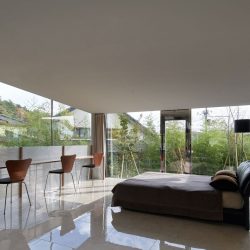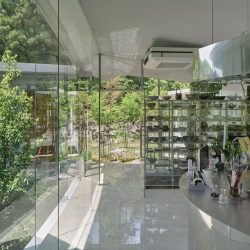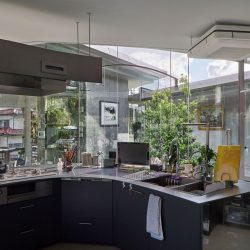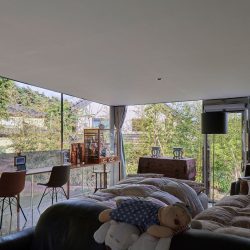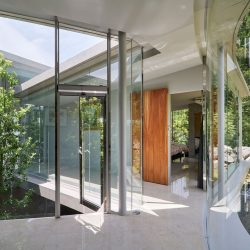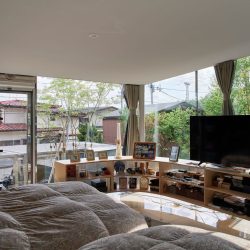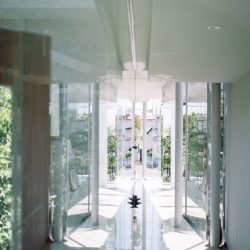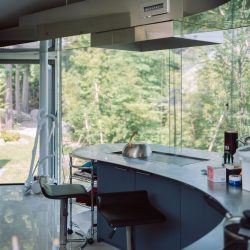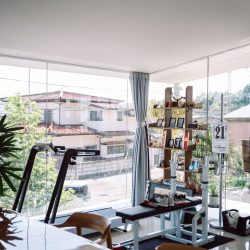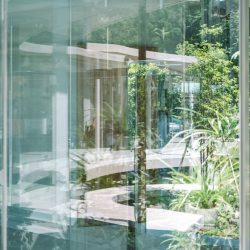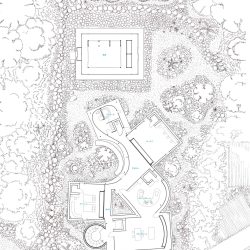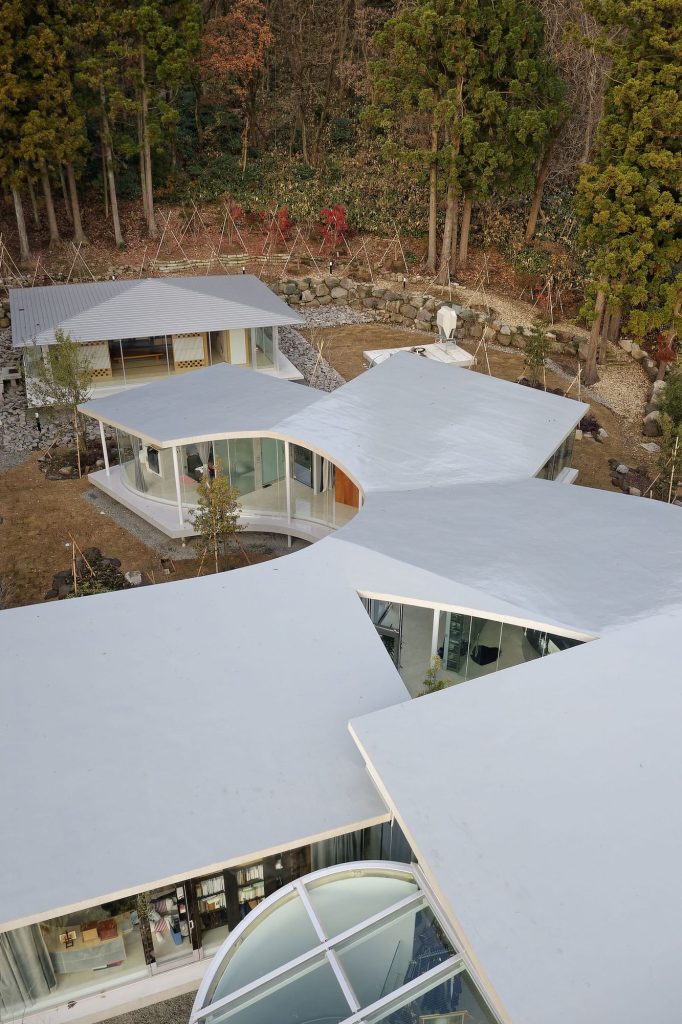
In the foothills of a natural park located in Narayama, Akita City, Akita Prefecture, a residence designed like a vacation home for a couple was planned. The site features residential areas in the front and a forest of the natural park behind. It is a gently sloping terrain that rises towards the forest. In the depths of the forest, encounters with animals like serows and raccoons can occur. Despite being a cold region where the separation between the outside and inside tends to be strong, I wanted to create a home that allows residents to feel this rich natural environment close to their daily lives.
To achieve this, I first envisioned creating a flat floor on the gently sloping land, then expanding the living spaces in various directions above it, and finally enveloping them in double-skinned glass. In cold regions, life often becomes confined to individual rooms, but here, I considered the movement between rooms as part of “living” and thought about the relationship between “landscape” and “life” that cannot be captured as a whole. Therefore, instead of connecting the various living spaces with corridors, I attempted to link the rooms in a way that they overlap.
For example, the corner of the living room merges with the dining kitchen to create a courtyard, or a gallery curves and unexpectedly becomes a bathroom, with each room planned to complement each other’s spaces. By minimizing the use of corridors, I aimed to realize a space where life overflows from the rooms.·
_

