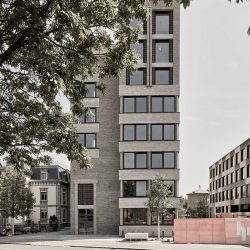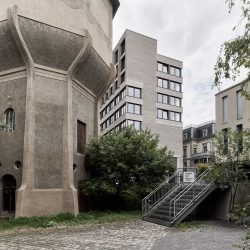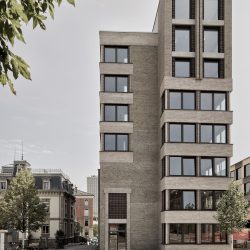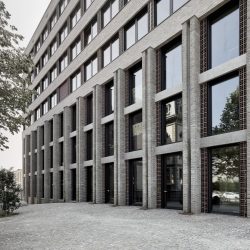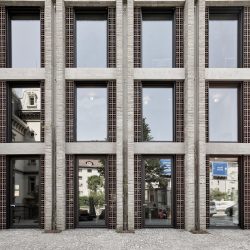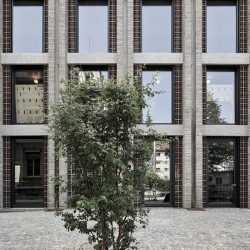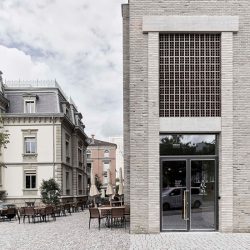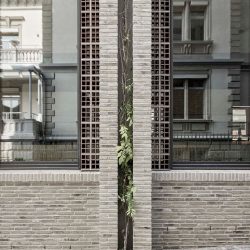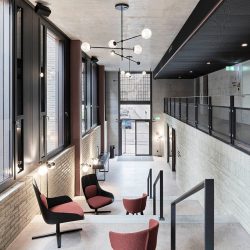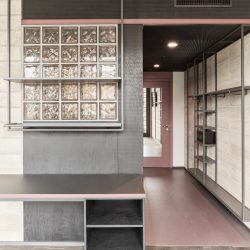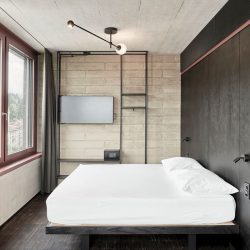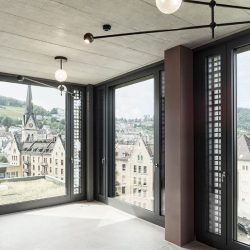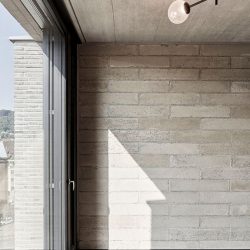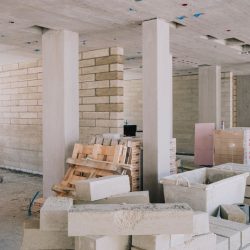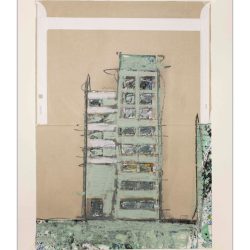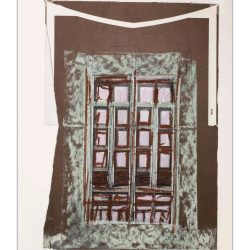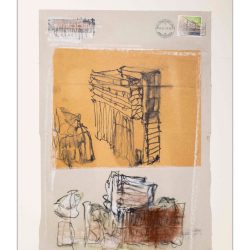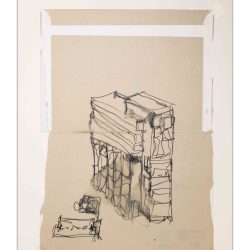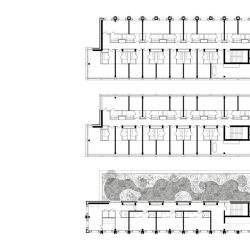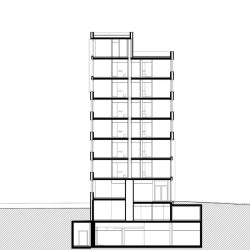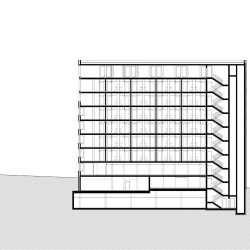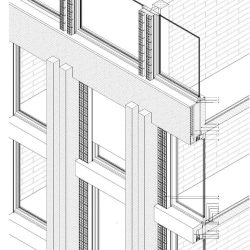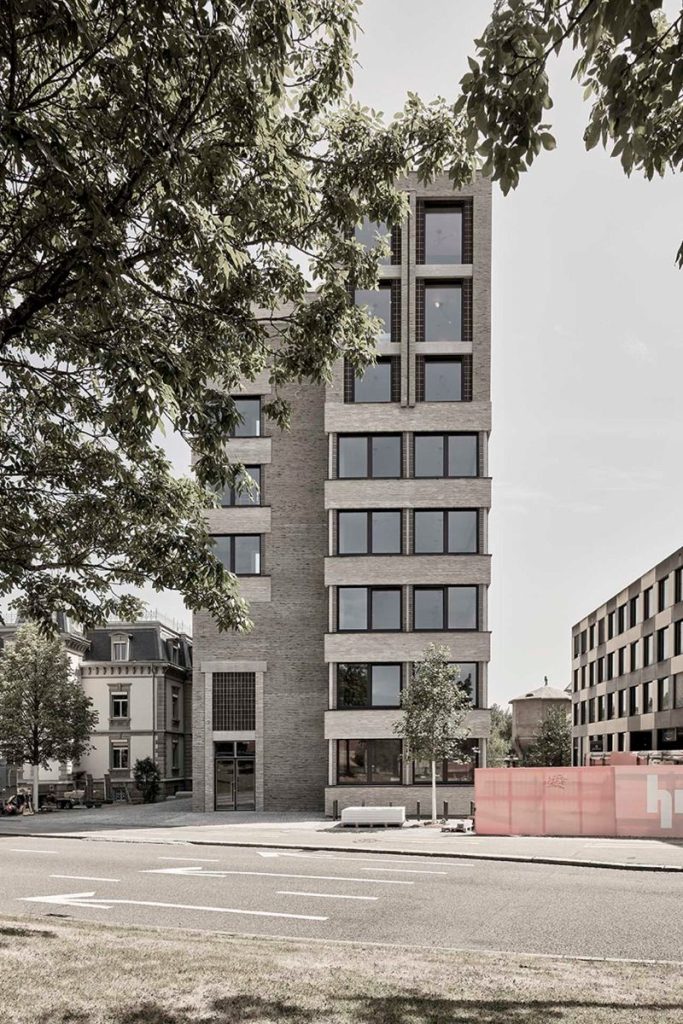
Boltshauser Architects . photos: © Kuster Frey
New hotel on the Wiesental area near the St. Gallen train station. The project aims to preserve the neighboring historic Villa Wiesenthal, built in 1878.
The new high-rise slab acts as a prelude to the train station and university area. It relates to Villa Wiesenthal on the one hand, and on the other, to the nearby commercial buildings along the train tracks. Despite the spatial proximity, the new hotel does not overpower the historic villa. The two buildings are separated by an open and publicly accessible park with seating under the mature lime tree. The hotel can be accessed from two sides. On the ground floor and basement, very public and frequented rooms connect the different levels of the train station area and the St Leonhard intersection. The hotel bar with an integrated reception area serves the spatial strata with an outside seating area, the main entrances, and the stairways. On the upper floors, the hotel rooms are organized in groups of two, with different rooms offered depending on the cardinal direction. Additional rooms and an outdoor terrace along with a spa area are planned on the top floor.
Layering is the theme that characterizes this project in its facade design, its floor plan and its volumetric presence.
The facade reacts situationally to the structural environment. The lower floors are divided vertically towards the villa, creating a base that provides support for the historic building, while the upper floors are divided horizontally in order to provide a grounding effect. In contrast, the opposite south side is designed according to a reversal of this principle.
This facade is formulated ribbon-like at the bottom and verticality at the top, thus making reference to the neighboring office buildings. The end facades are also differentiated. Those facing the St Leonhard intersection are staggered across the floor plan, while the facade facing the train station area remains flat. By opting for greenish and almost white-gray clinker brick, the building also references the design of the villa with its light-colored plastered surfaces and greenish sandstone through the materials. The delicate relief of the facades supports this dialogue between the buildings.
The supporting structure is a concrete skeleton with stiffening cores. All the non-supporting partition walls and infills are provided using terra blocks made from locally excavated material. In addition, clay and lime plasters provide further comfort and ambience benefits for some of the rooms. A hybrid construction of this kind allows considerable savings to be made in the embedded energy generated during construction.
_

